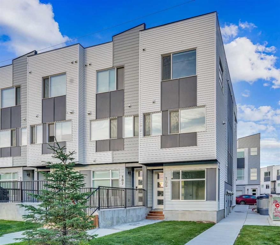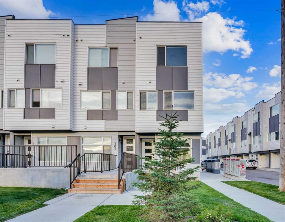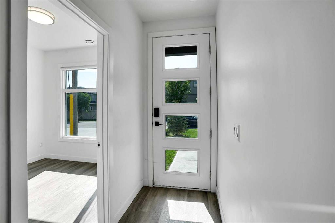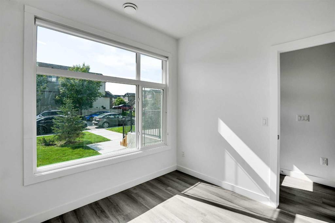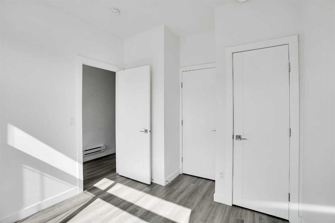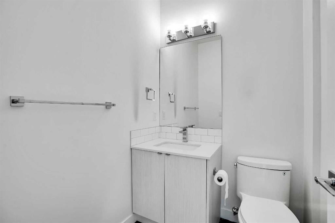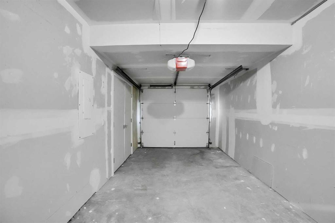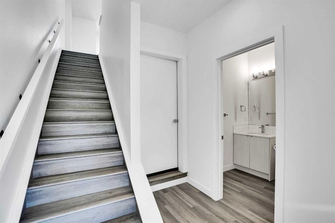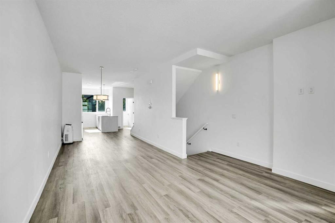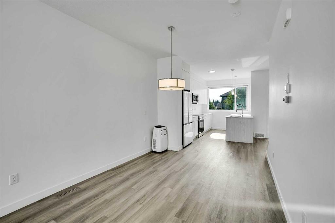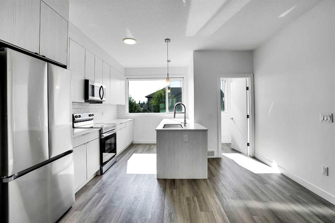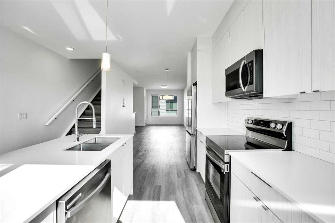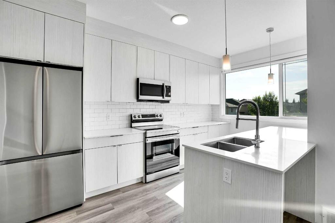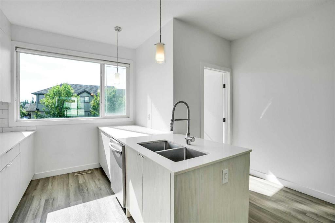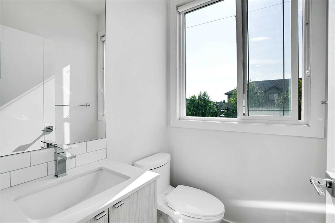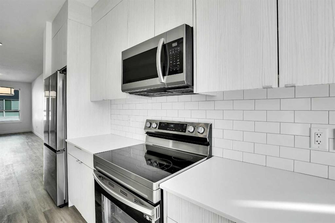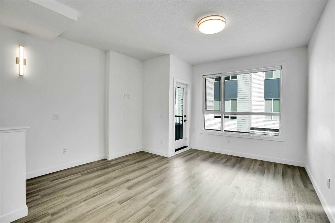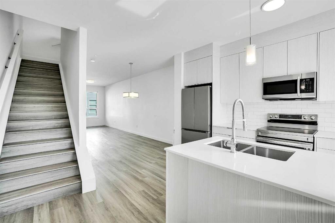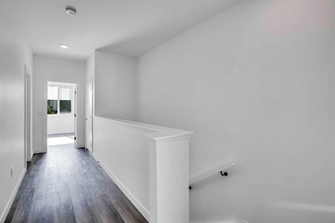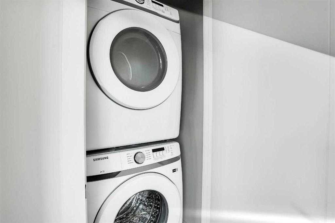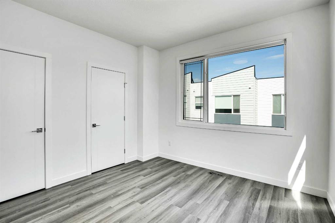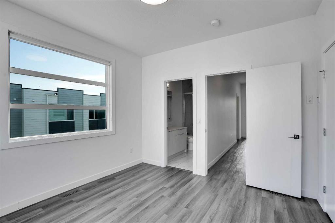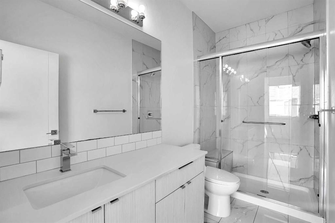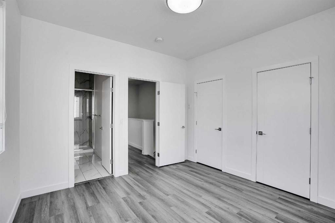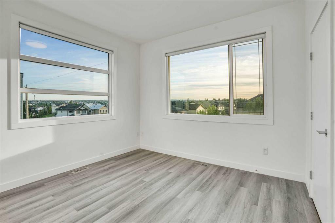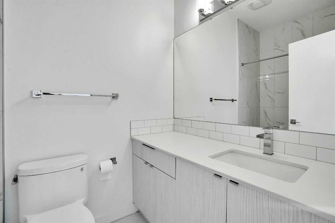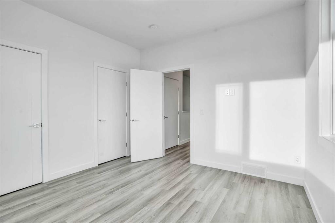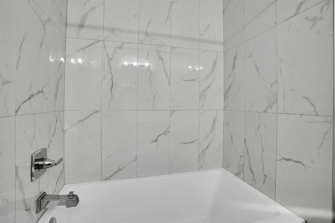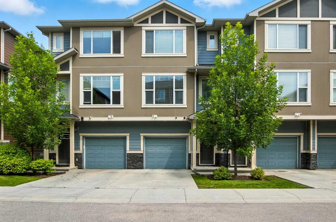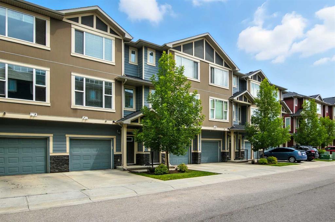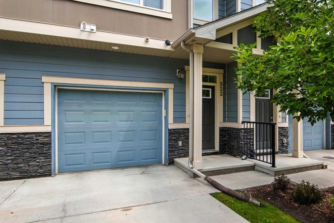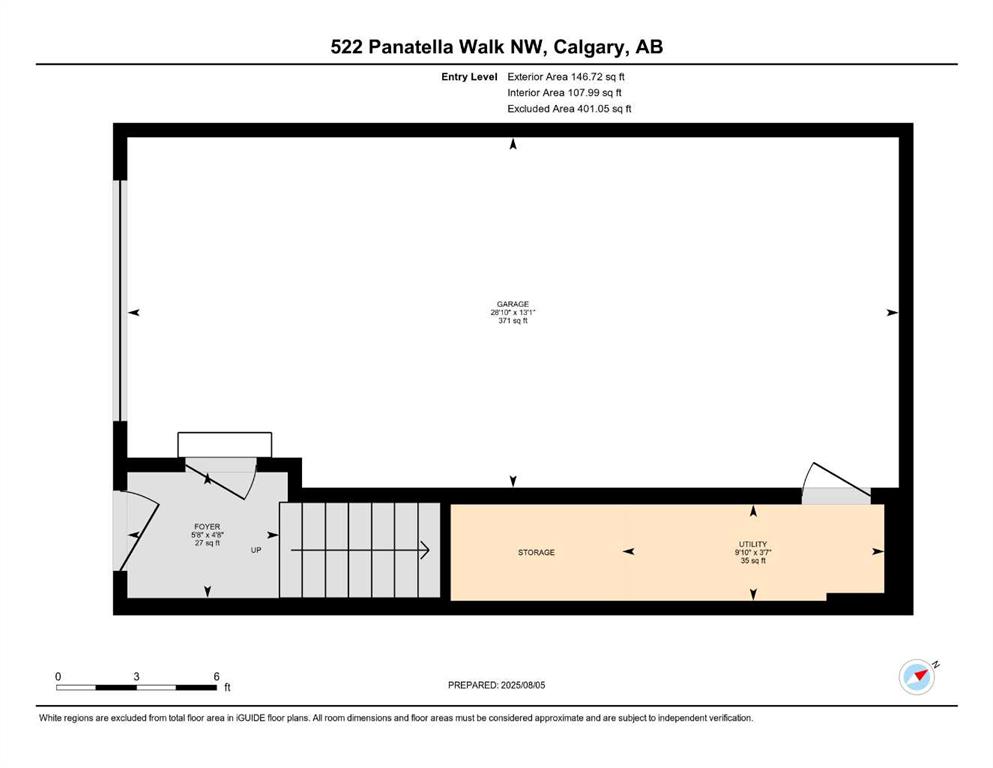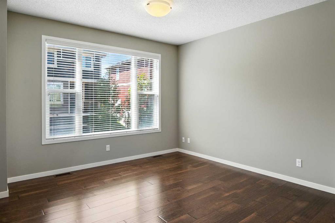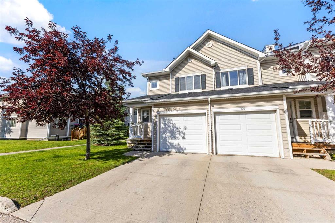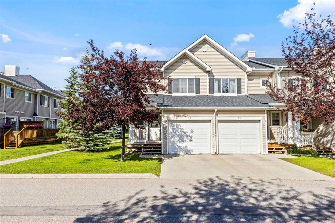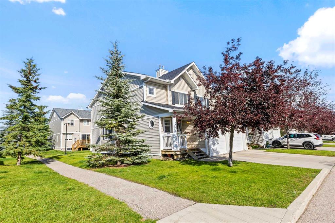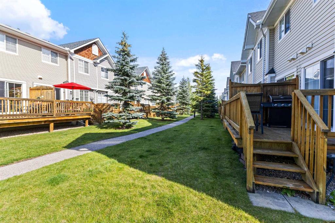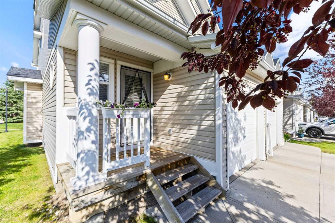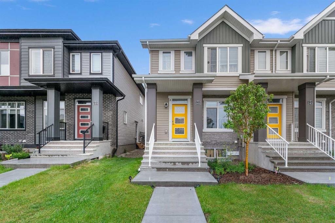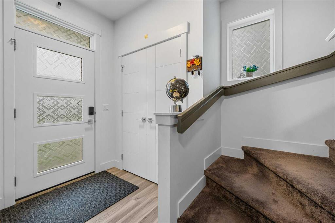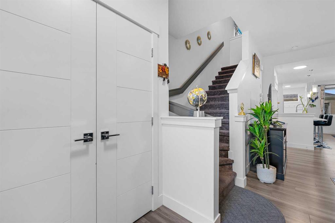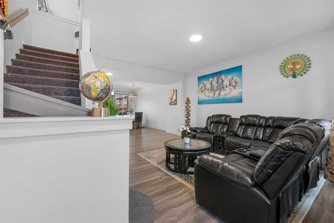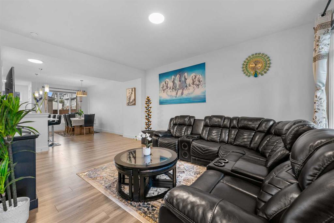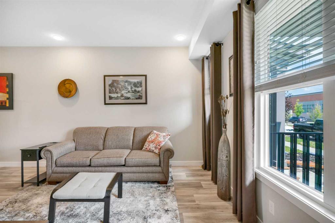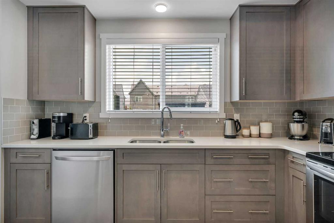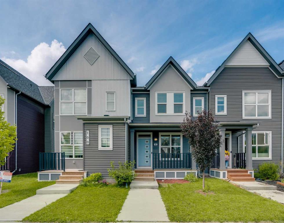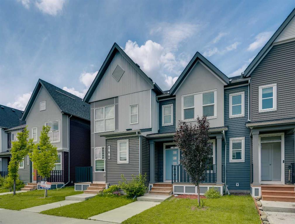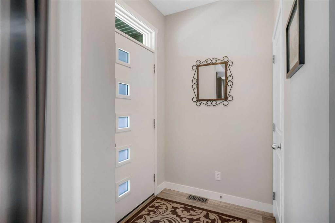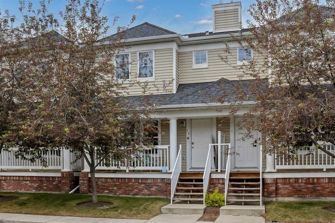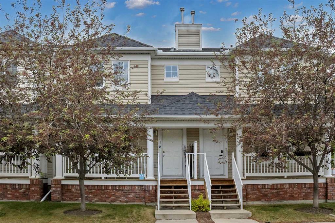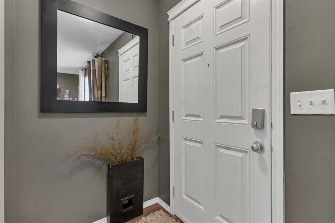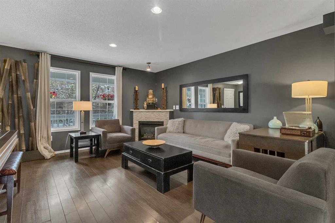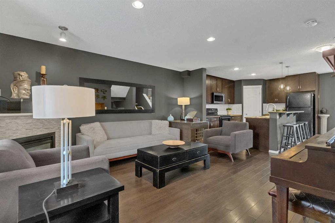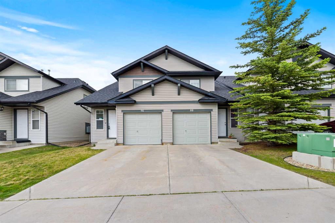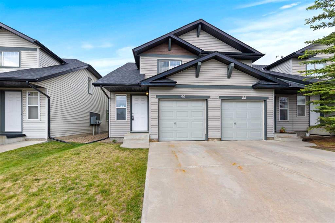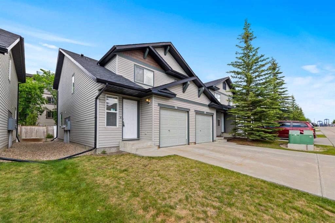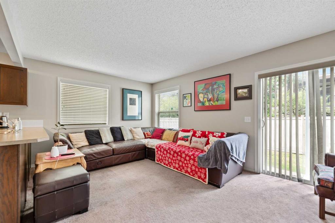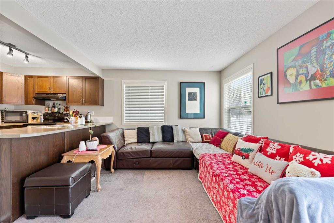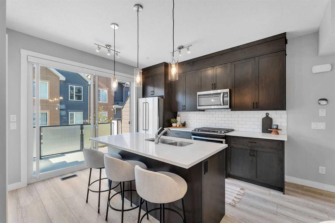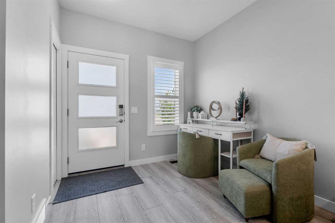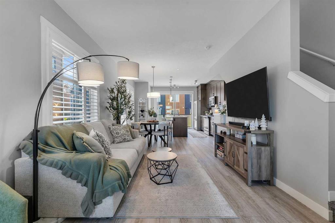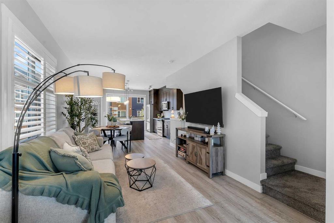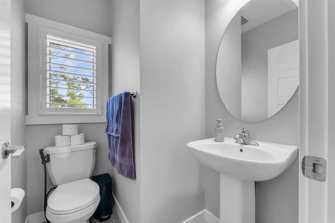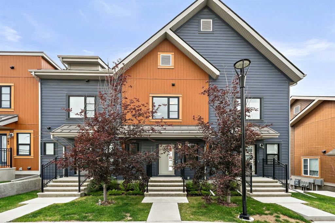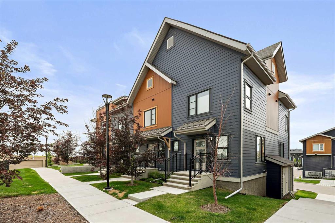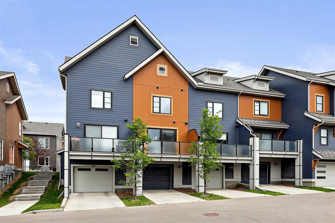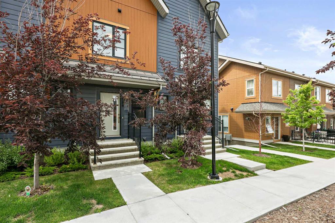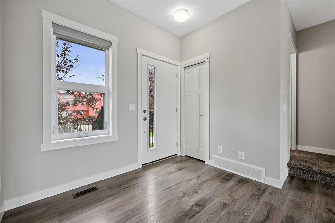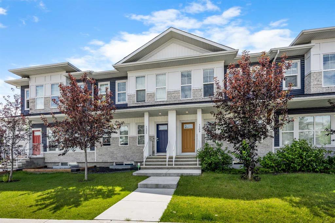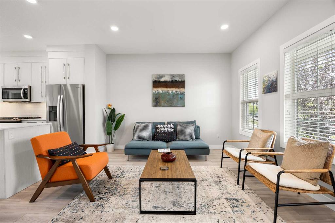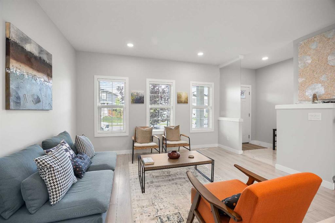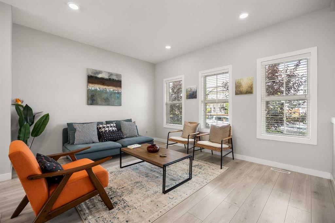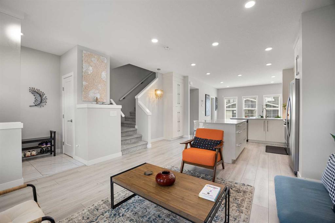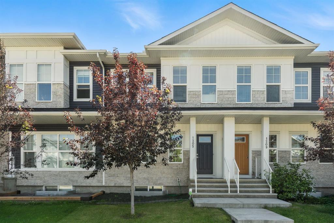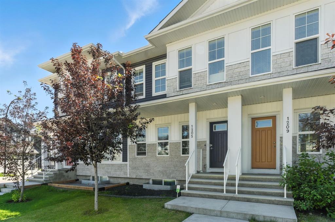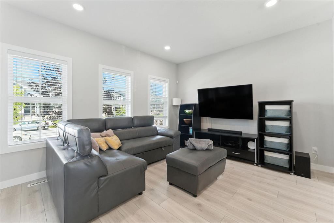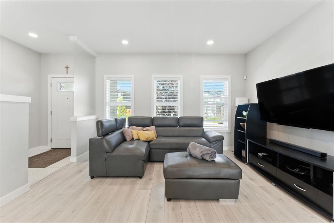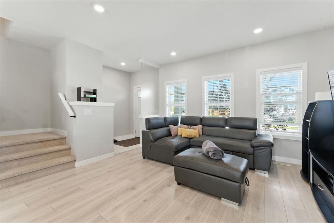#105, 101 Panatella Square NW
Calgary T3K 2R9
MLS® Number: A2242958
$ 499,000
3
BEDROOMS
2 + 2
BATHROOMS
1,587
SQUARE FEET
2022
YEAR BUILT
Welcome to this stunning corner unit in Panorama hills, offering exceptional natural light and a modern open-concept layout. As you enter on the main level, you’ll find a spacious bedroom, a convenient half bathroom, and access to the attached single garage. Upstairs, enjoy a bright and airy living room, dining area, and well-appointed kitchen featuring stainless steel appliances and a kitchenette-style countertop. A second half bathroom is also located on this level, with large windows bringing in plenty of sunlight. The top floor boasts a generous primary bedroom with ensuite, a second bedroom, a full bathroom, and a laundry room for added convenience. This beautifully maintained home features vinyl plank flooring throughout, a modern finish, and is in near-new condition. Additional highlights include: • Plenty of parking, including in front of the unit • Attached rear garage with rear entrance access • Close proximity to parks, walking paths, and elementary schools Don’t miss your chance to own this exceptional property in one of Panorama’s most desirable communities. Book your showing today—this one won’t last!
| COMMUNITY | Panorama Hills |
| PROPERTY TYPE | Row/Townhouse |
| BUILDING TYPE | Five Plus |
| STYLE | 3 Storey |
| YEAR BUILT | 2022 |
| SQUARE FOOTAGE | 1,587 |
| BEDROOMS | 3 |
| BATHROOMS | 4.00 |
| BASEMENT | None |
| AMENITIES | |
| APPLIANCES | Dishwasher, Electric Range, Microwave Hood Fan, Refrigerator, Washer/Dryer Stacked, Window Coverings |
| COOLING | None |
| FIREPLACE | N/A |
| FLOORING | Ceramic Tile, Laminate |
| HEATING | Forced Air |
| LAUNDRY | Upper Level |
| LOT FEATURES | Front Yard, Landscaped, Rectangular Lot |
| PARKING | Single Garage Attached |
| RESTRICTIONS | Board Approval, Call Lister |
| ROOF | Asphalt Shingle |
| TITLE | Fee Simple |
| BROKER | Century 21 Bravo Realty |
| ROOMS | DIMENSIONS (m) | LEVEL |
|---|---|---|
| 2pc Bathroom | 5`8" x 5`1" | Main |
| Bedroom | 9`3" x 10`9" | Main |
| Foyer | 7`2" x 13`8" | Main |
| Furnace/Utility Room | 3`7" x 18`7" | Main |
| 2pc Bathroom | 4`8" x 4`10" | Second |
| Dining Room | 9`8" x 11`0" | Second |
| Kitchen | 13`7" x 15`8" | Second |
| Living Room | 13`7" x 15`4" | Second |
| 4pc Bathroom | 4`11" x 7`10" | Third |
| 4pc Ensuite bath | 4`11" x 10`0" | Third |
| Bedroom | 11`4" x 11`4" | Third |
| Laundry | 3`7" x 4`1" | Third |
| Bedroom - Primary | 11`4" x 11`8" | Third |

