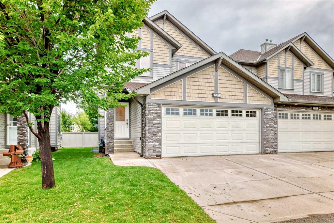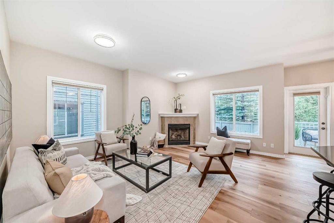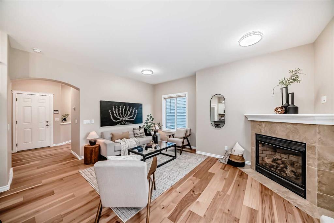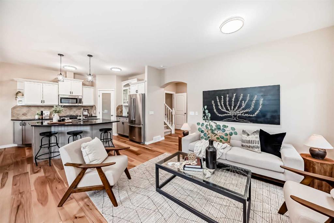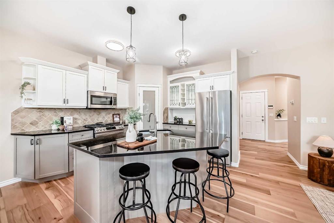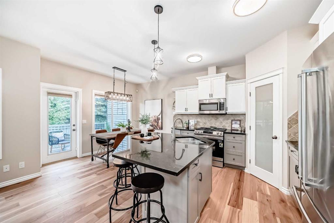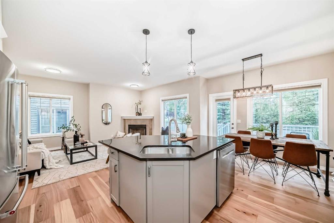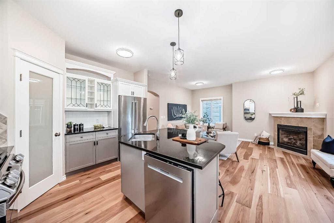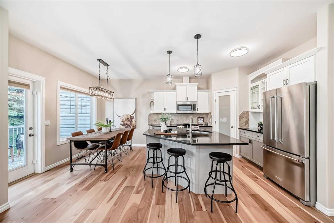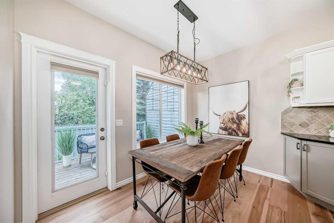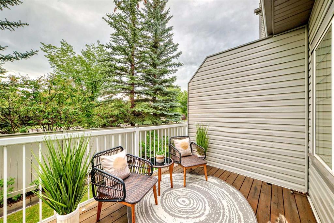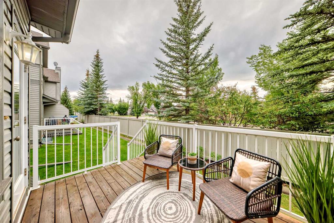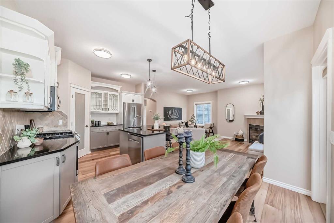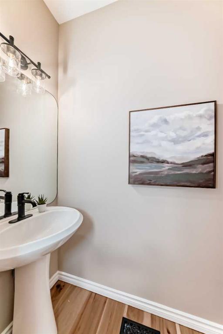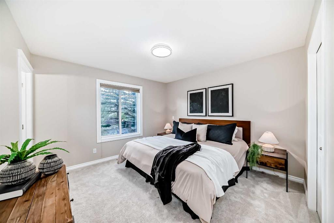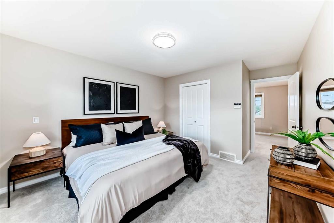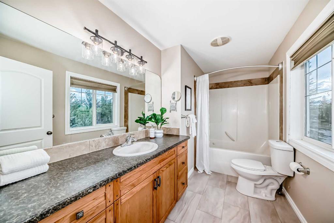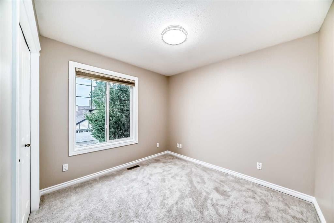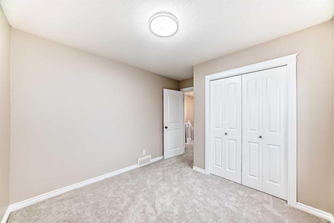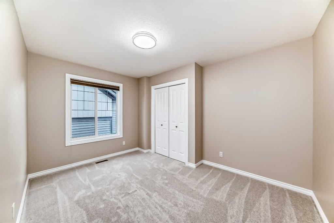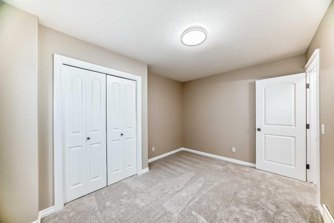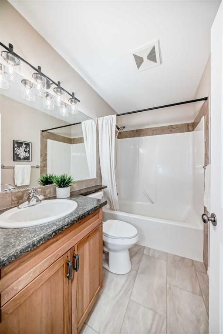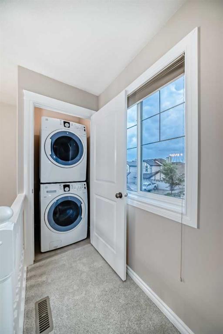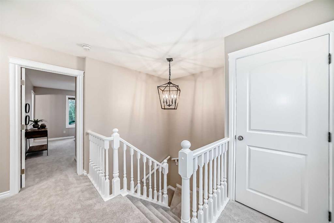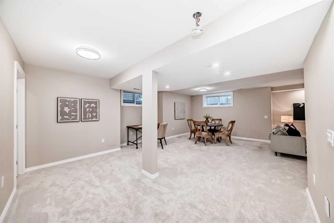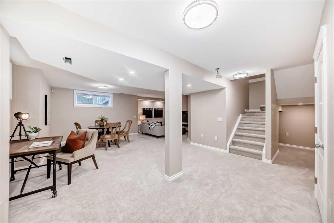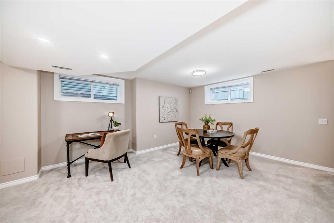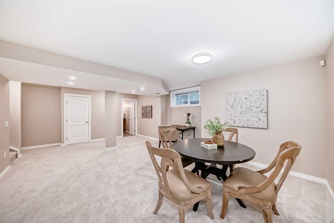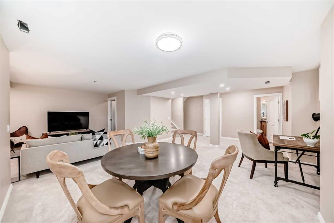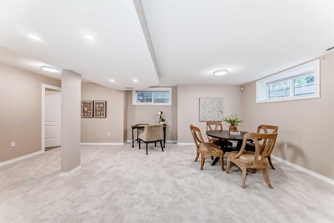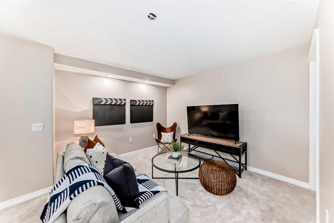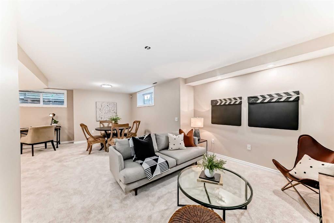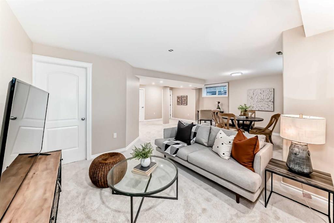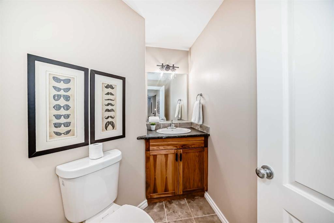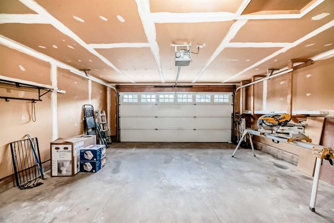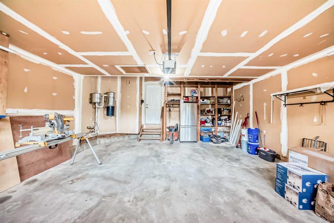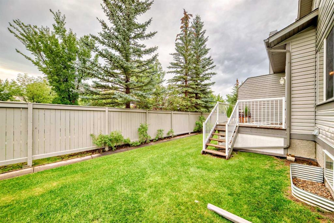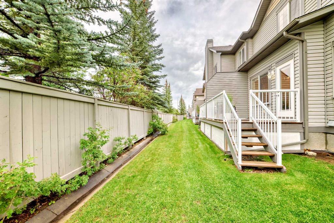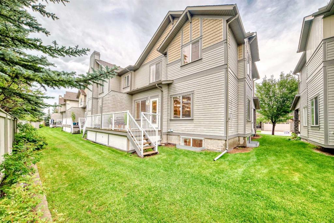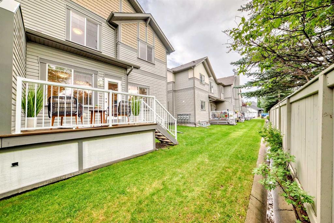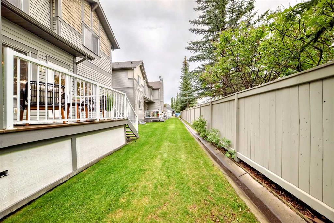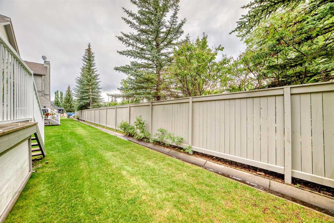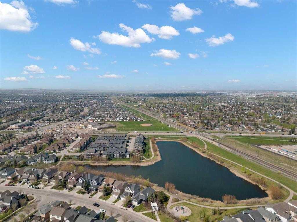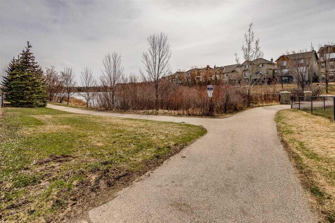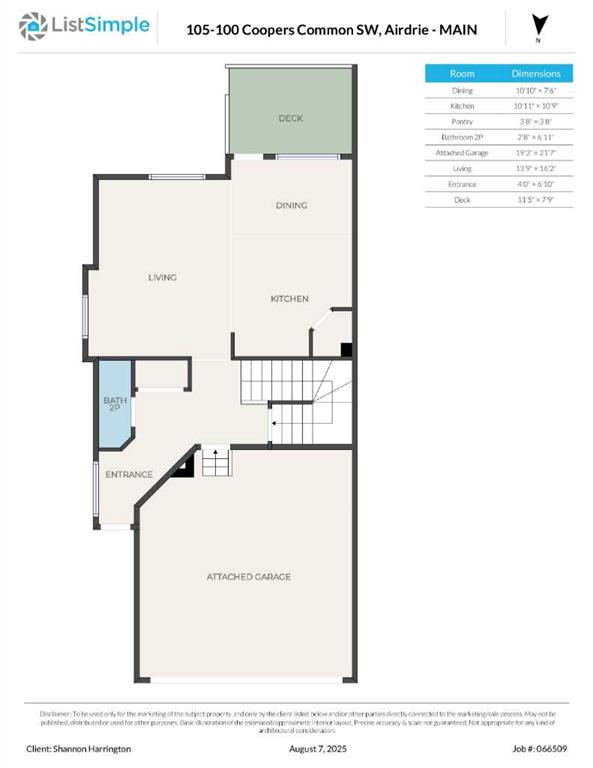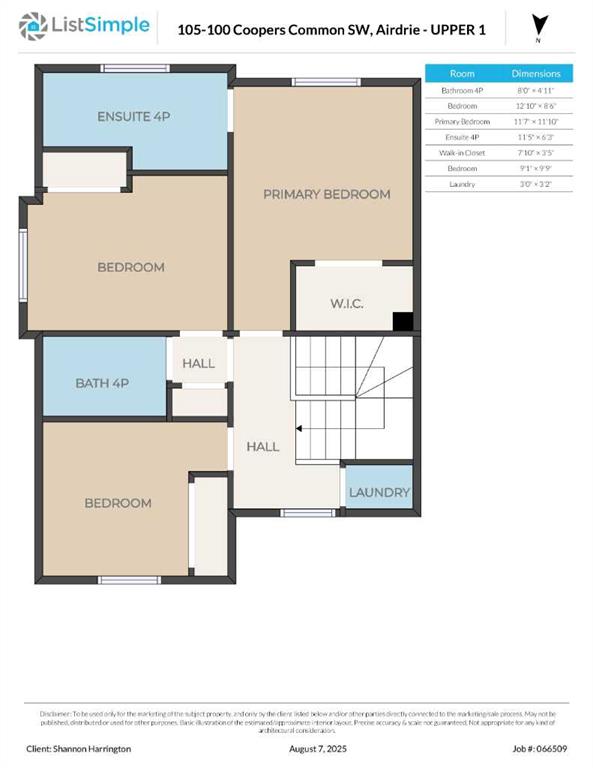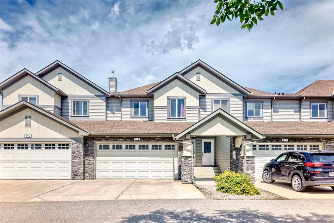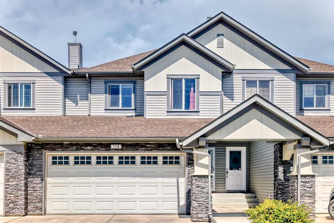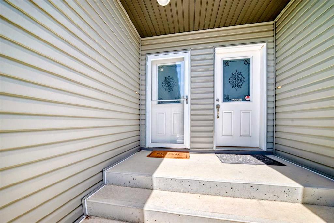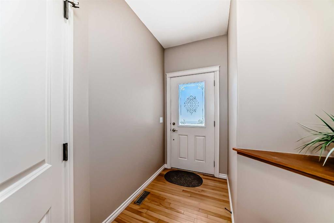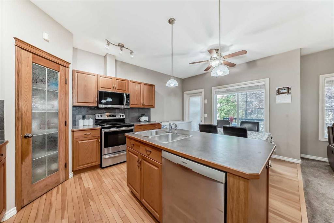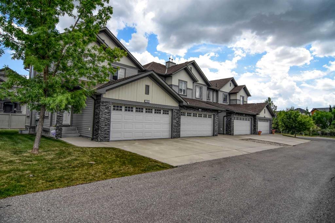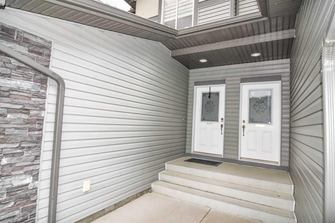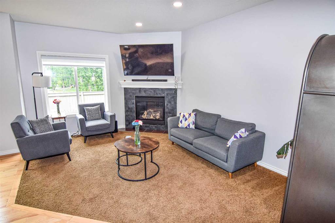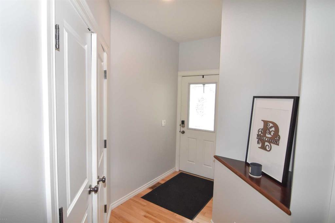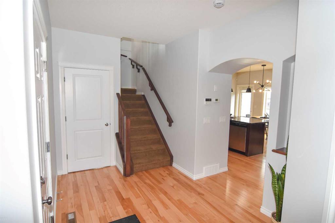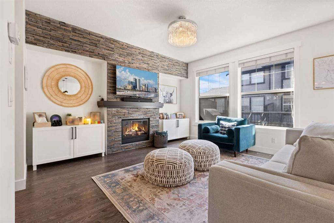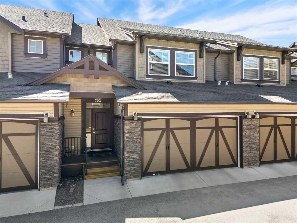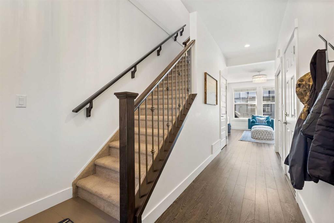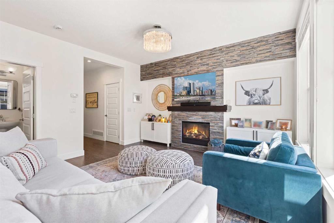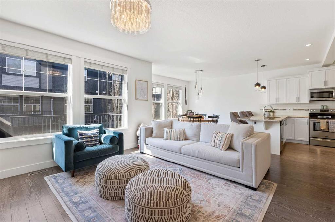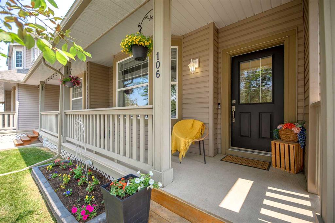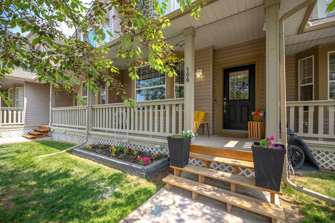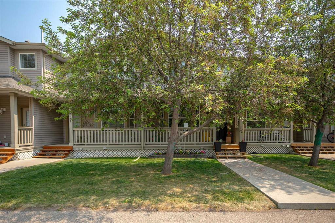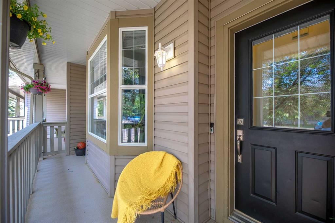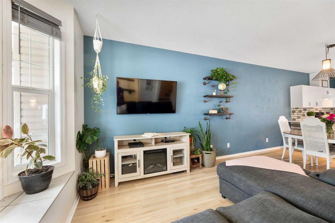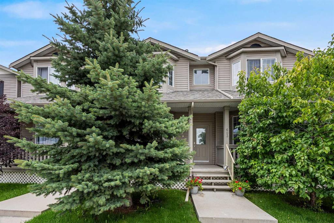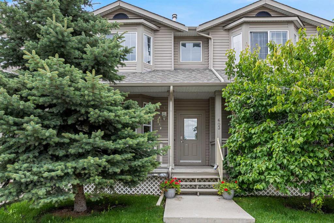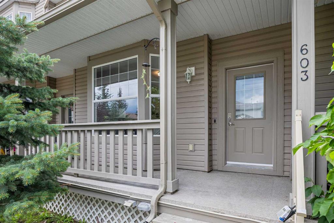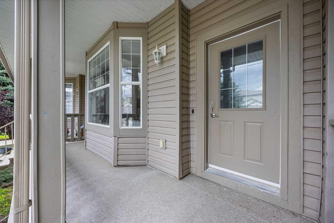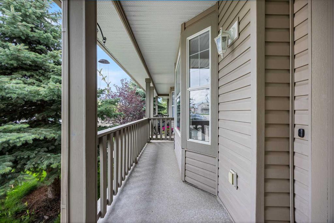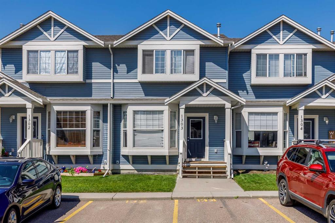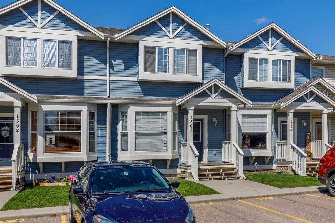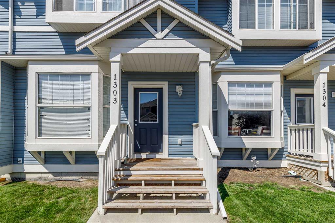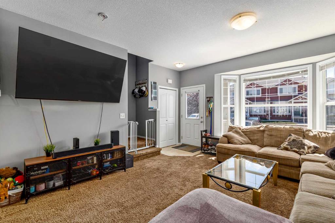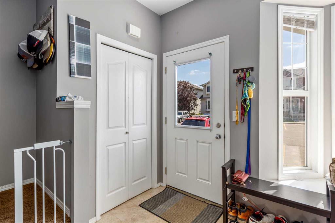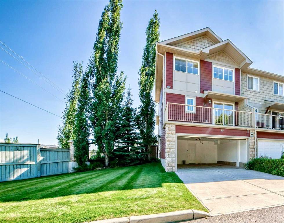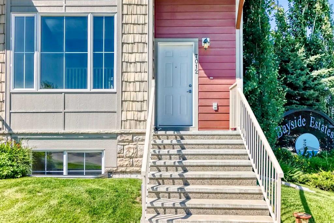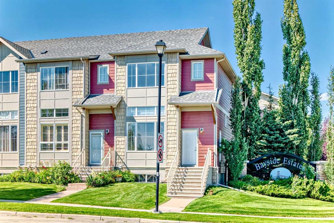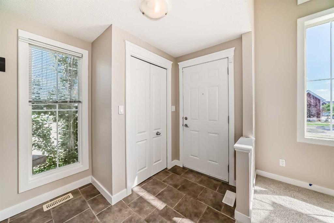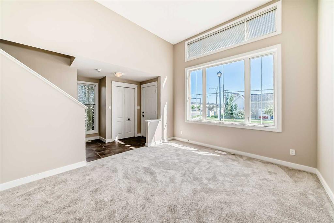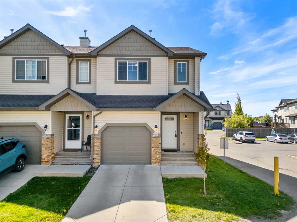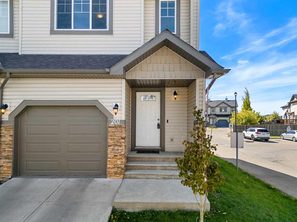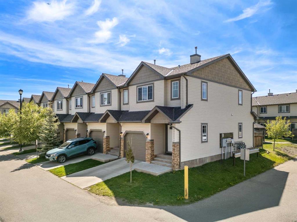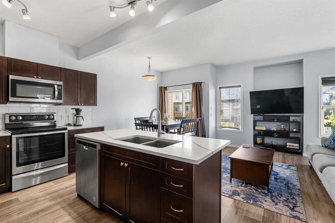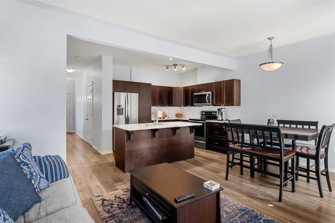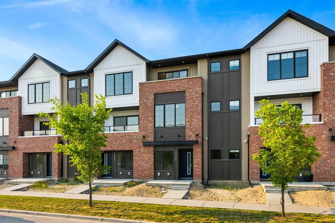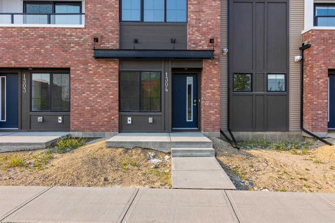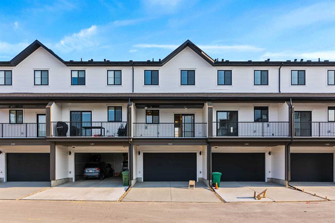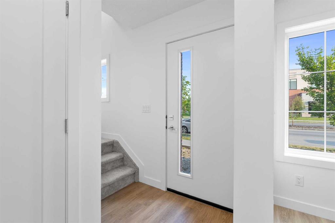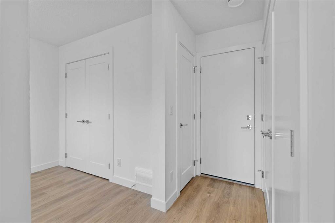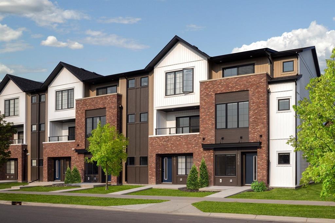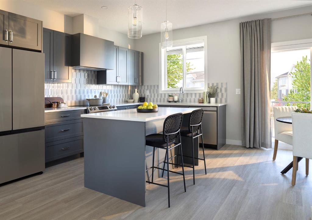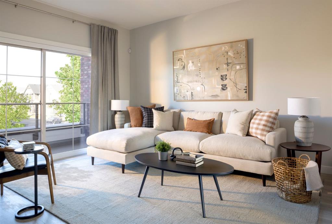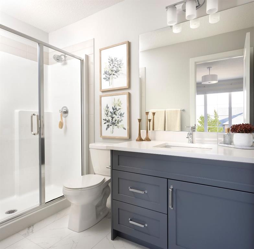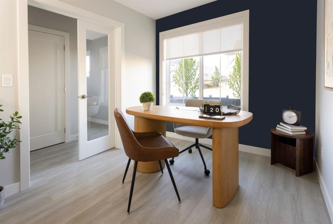105, 100 Coopers Common SW
Airdrie T3B 3C7
MLS® Number: A2246251
$ 465,000
3
BEDROOMS
2 + 2
BATHROOMS
1,474
SQUARE FEET
2005
YEAR BUILT
*** OPEN HOUSE Saturday, August 9th 12:00-4:00PM*** Surrounded by a beautiful pond with a promenade, parks, pathways, and top-rated schools, this elegant END UNIT in Prestigious Award Winning Coopers Crossing blends a spacious, functional open layout with the ease of Low-Maintenance Living! Offering over 2,500 sq ft of developed space, this dream home includes an insulated and drywalled double attached garage, a west-facing backyard retreat (without the yard work!) and a modern and sophisticated design with numerous recent upgrades. Brand new Wide plank hickory hardwood floors, new carpet, freshly painted throughout - and beautiful designer lighting set a warm, stylish tone throughout. The living room invites you to relax and connect, with oversized windows framing backyard views and a Gas Fireplace adding a cozy focal point for both quiet nights and lively gatherings. Culinary adventures await in the chef’s kitchen, designed for both beauty and practicality, featuring Granite Countertops, crisp white & grey two-toned cabinetry, a brand new gas stove, and all newer high-end stainless steel appliances, and a large island with breakfast bar seating for casual meals and gatherings. Adjacently, the dining area, accented by designer lighting, opens onto the west-facing deck encouraging seamless indoor/outdoor living, perfect for summer barbeques (gas line hook-up) or evenings unwinding. Upstairs, the primary bedroom is a serene retreat with a generously sized 4-piece ensuite and walk-in closet. Two additional bedrooms share a stylish full bathroom, while the conveniently located upper-level laundry keeps daily tasks efficient. The fully finished basement expands the possibilities with a sprawling rec and family room combination, ideal for media, games, a home gym or play space, or an additional a 4th bedroom - along with a handy powder room for ultimate convenience. Outside, enjoy a manicured, tree-lined greenbelt just beyond your deck, offering an open, natural backdrop without any of the upkeep – a true year-round “lock & leave”. Within walking distance to Coopers Crossing School (K–5) and St. Veronica School (K–8), and minutes from shopping, dining, and commuter routes, this home delivers comfort, style and a highly walkable, connected Airdrie lifestyle!
| COMMUNITY | Coopers Crossing |
| PROPERTY TYPE | Row/Townhouse |
| BUILDING TYPE | Five Plus |
| STYLE | 2 Storey |
| YEAR BUILT | 2005 |
| SQUARE FOOTAGE | 1,474 |
| BEDROOMS | 3 |
| BATHROOMS | 4.00 |
| BASEMENT | Finished, Full |
| AMENITIES | |
| APPLIANCES | Dishwasher, Dryer, Garage Control(s), Garburator, Gas Stove, Microwave Hood Fan, Refrigerator, Washer, Window Coverings |
| COOLING | None |
| FIREPLACE | Gas, Living Room |
| FLOORING | Carpet, Hardwood, Tile |
| HEATING | Forced Air, Natural Gas |
| LAUNDRY | Upper Level |
| LOT FEATURES | Back Yard, Landscaped, Lawn, Many Trees |
| PARKING | Double Garage Attached, Driveway, Insulated |
| RESTRICTIONS | Easement Registered On Title, Restrictive Covenant, Utility Right Of Way |
| ROOF | Asphalt Shingle |
| TITLE | Fee Simple |
| BROKER | URBAN-REALTY.ca |
| ROOMS | DIMENSIONS (m) | LEVEL |
|---|---|---|
| Game Room | 14`3" x 22`2" | Basement |
| Family Room | 9`11" x 11`3" | Basement |
| 2pc Bathroom | 6`5" x 7`11" | Basement |
| 2pc Bathroom | 2`8" x 6`11" | Main |
| Foyer | 4`0" x 6`10" | Main |
| Kitchen | 10`11" x 10`9" | Main |
| Dining Room | 10`10" x 7`6" | Main |
| Living Room | 13`9" x 16`2" | Main |
| Pantry | 3`8" x 3`8" | Main |
| Laundry | 3`0" x 3`2" | Upper |
| Bedroom - Primary | 11`7" x 11`0" | Upper |
| Walk-In Closet | 7`10" x 3`5" | Upper |
| Bedroom | 12`10" x 8`6" | Upper |
| Bedroom | 9`1" x 9`9" | Upper |
| 4pc Ensuite bath | 11`5" x 6`3" | Upper |
| 4pc Bathroom | 8`0" x 4`11" | Upper |

