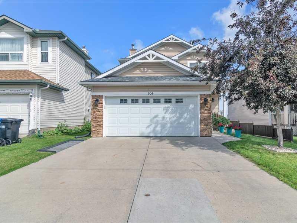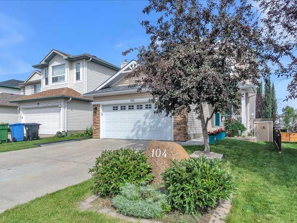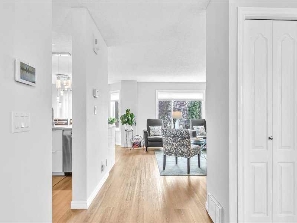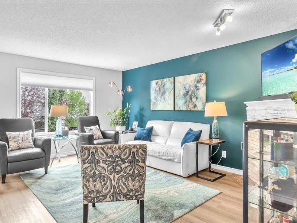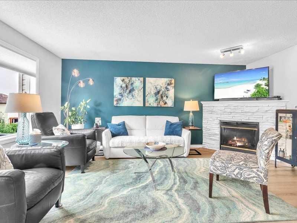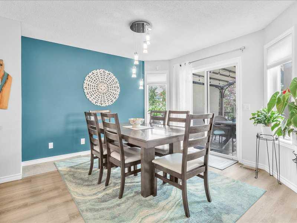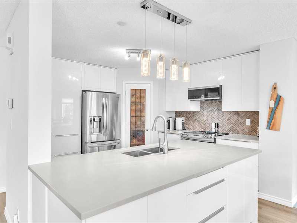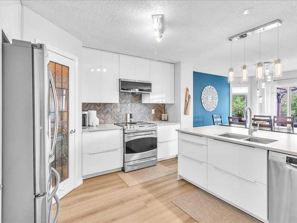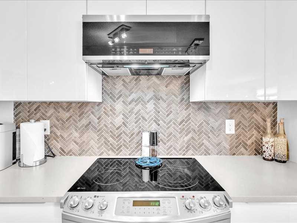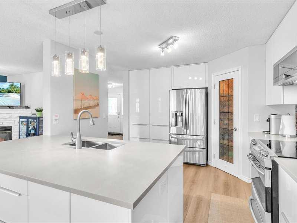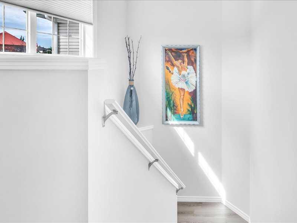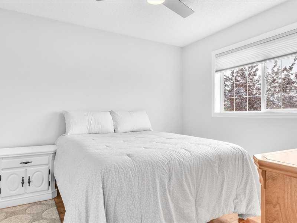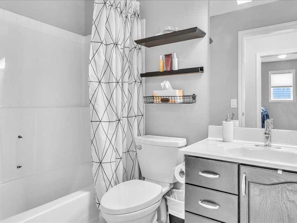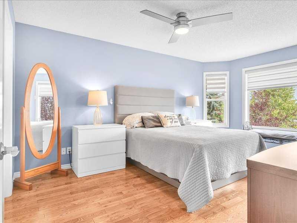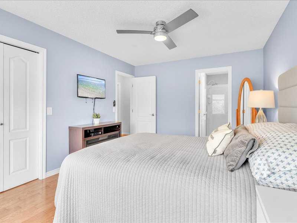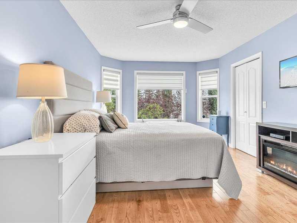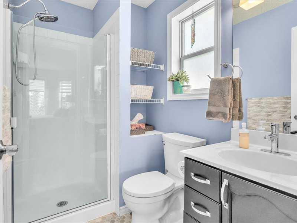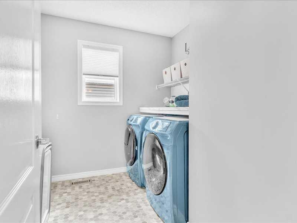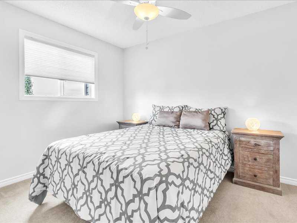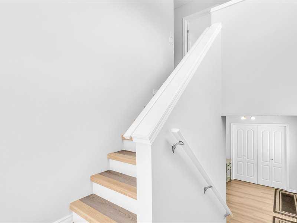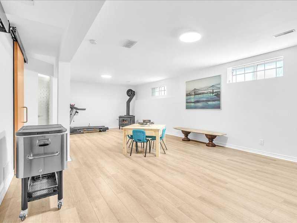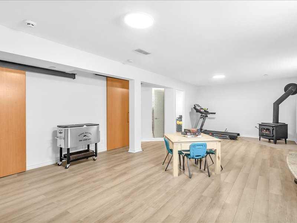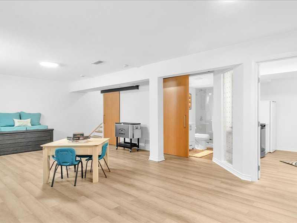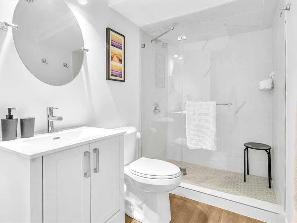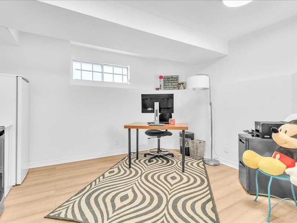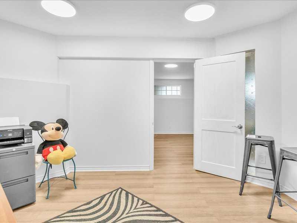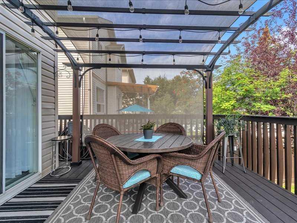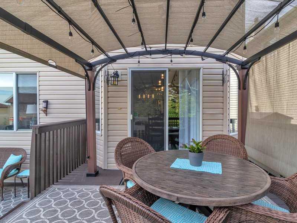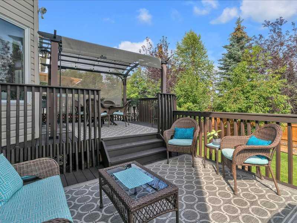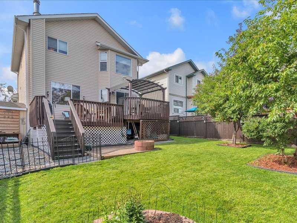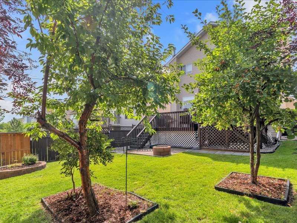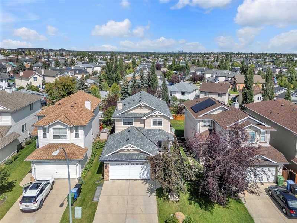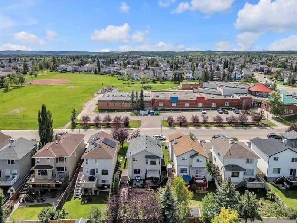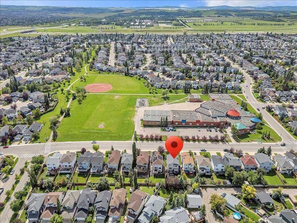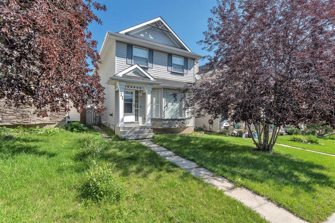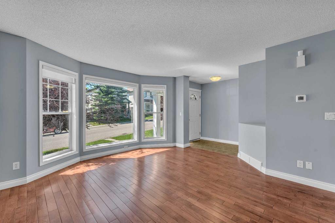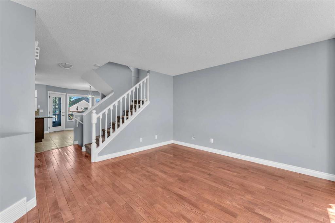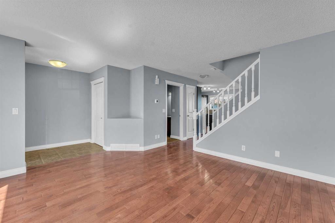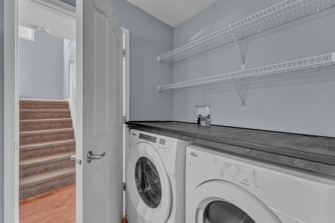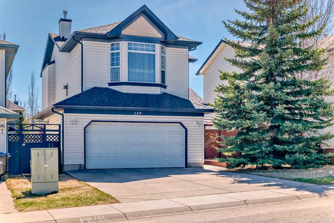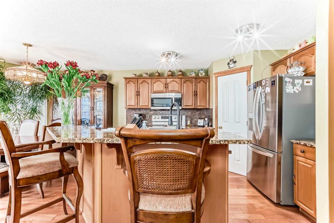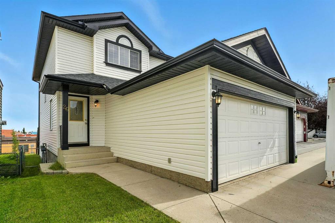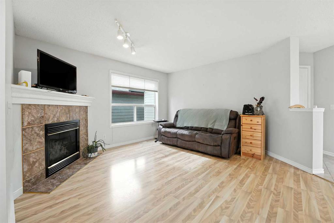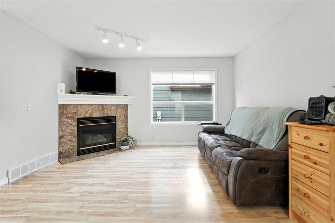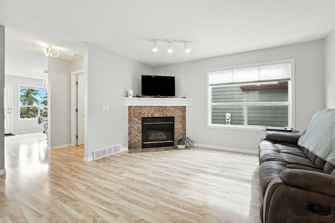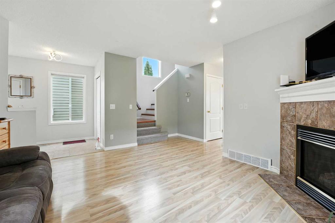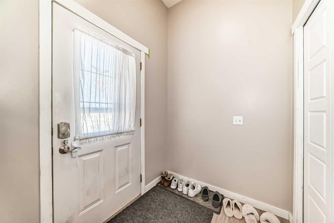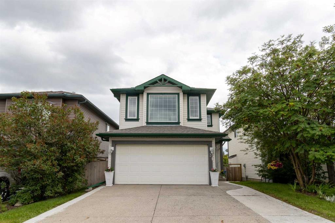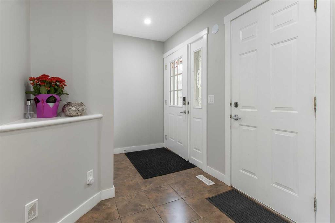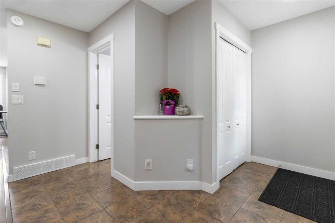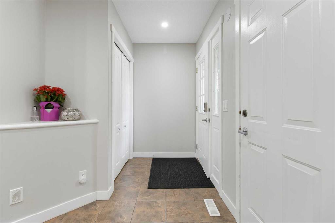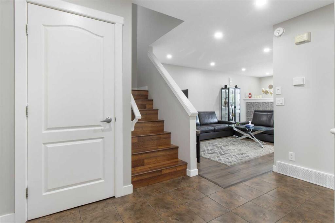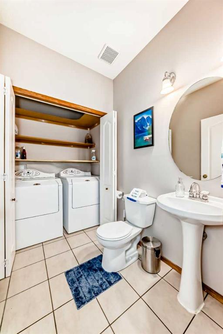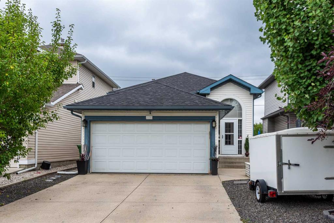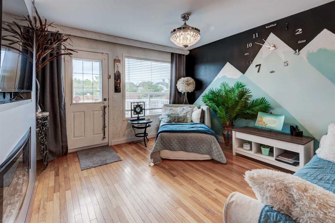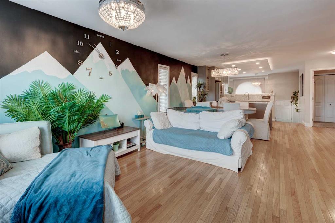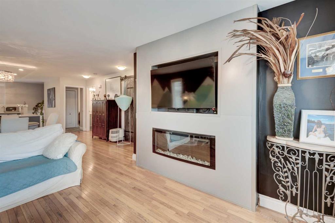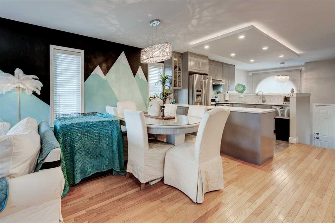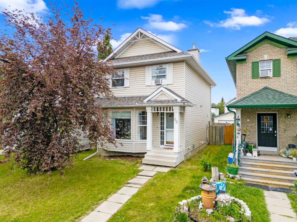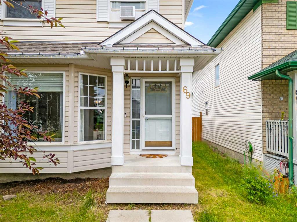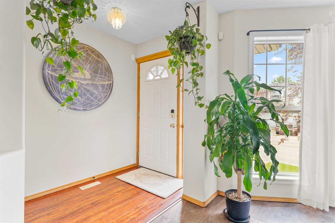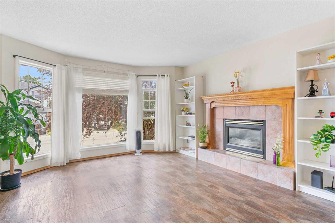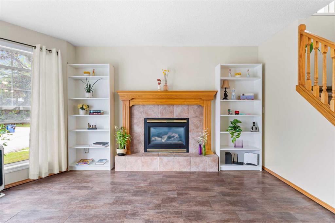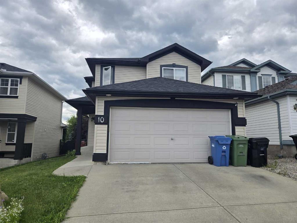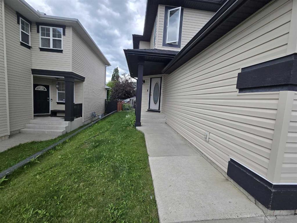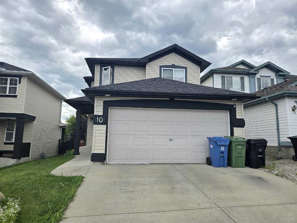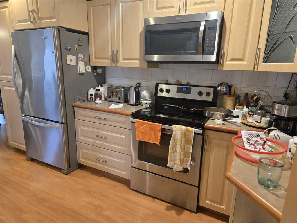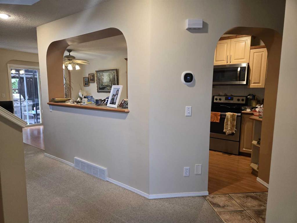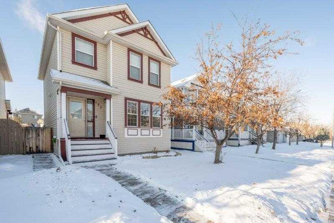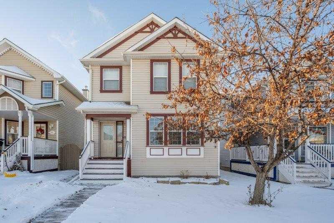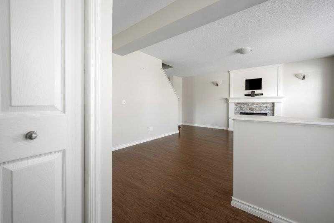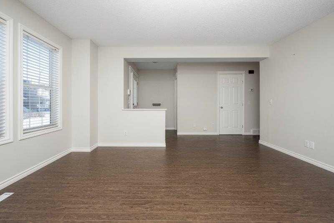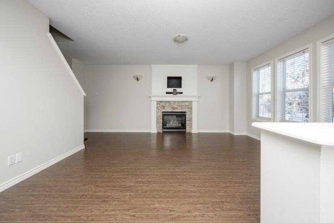104 Bridlewood Road SW
Calgary T2Y3P8
MLS® Number: A2250667
$ 670,000
3
BEDROOMS
2 + 1
BATHROOMS
1,675
SQUARE FEET
1999
YEAR BUILT
Welcome to 104 Bridlewood Road, a beautifully updated 3-bedroom, 3.5-bath home offering exceptional family living. This Home has been updated over the recent years with the latest project being the basement washroom in November 2024. The main floor offers a large living room, a kitchen that has had many upgrades and a dining room overlooking the backyard. The backyard’s two-tier deck and pergola provide a serene entertaining space to enjoy summer BBQ's with friends and family while the basement's simple layout allows you to turn space into whatever the perfect living area may be for you and your family. The basement also features an additional bonus room as well as a wood burning stove for those cold winter nights. Located near schools, parks, shopping at Shawnessy, and natural trails, this home combines comfort, convenience, and community.
| COMMUNITY | Bridlewood |
| PROPERTY TYPE | Detached |
| BUILDING TYPE | House |
| STYLE | 2 Storey |
| YEAR BUILT | 1999 |
| SQUARE FOOTAGE | 1,675 |
| BEDROOMS | 3 |
| BATHROOMS | 3.00 |
| BASEMENT | Finished, Full |
| AMENITIES | |
| APPLIANCES | Dishwasher, Electric Stove, Microwave Hood Fan, Refrigerator, Washer/Dryer |
| COOLING | Central Air |
| FIREPLACE | Gas |
| FLOORING | Carpet, Linoleum, Vinyl Plank |
| HEATING | Fireplace(s), Forced Air |
| LAUNDRY | Laundry Room, Upper Level |
| LOT FEATURES | Back Yard, Landscaped, Rectangular Lot |
| PARKING | Double Garage Attached |
| RESTRICTIONS | Utility Right Of Way |
| ROOF | Asphalt Shingle |
| TITLE | Fee Simple |
| BROKER | RE/MAX Complete Realty |
| ROOMS | DIMENSIONS (m) | LEVEL |
|---|---|---|
| 2pc Bathroom | 5`2" x 4`11" | Main |
| Dining Room | 12`0" x 10`10" | Main |
| Kitchen | 12`0" x 13`7" | Main |
| Living Room | 13`0" x 17`2" | Main |
| 3pc Ensuite bath | 5`0" x 8`0" | Second |
| 4pc Bathroom | 5`1" x 8`1" | Second |
| Bedroom | 10`8" x 10`6" | Second |
| Bedroom | 9`2" x 11`3" | Second |
| Bedroom - Primary | 11`2" x 15`11" | Second |

