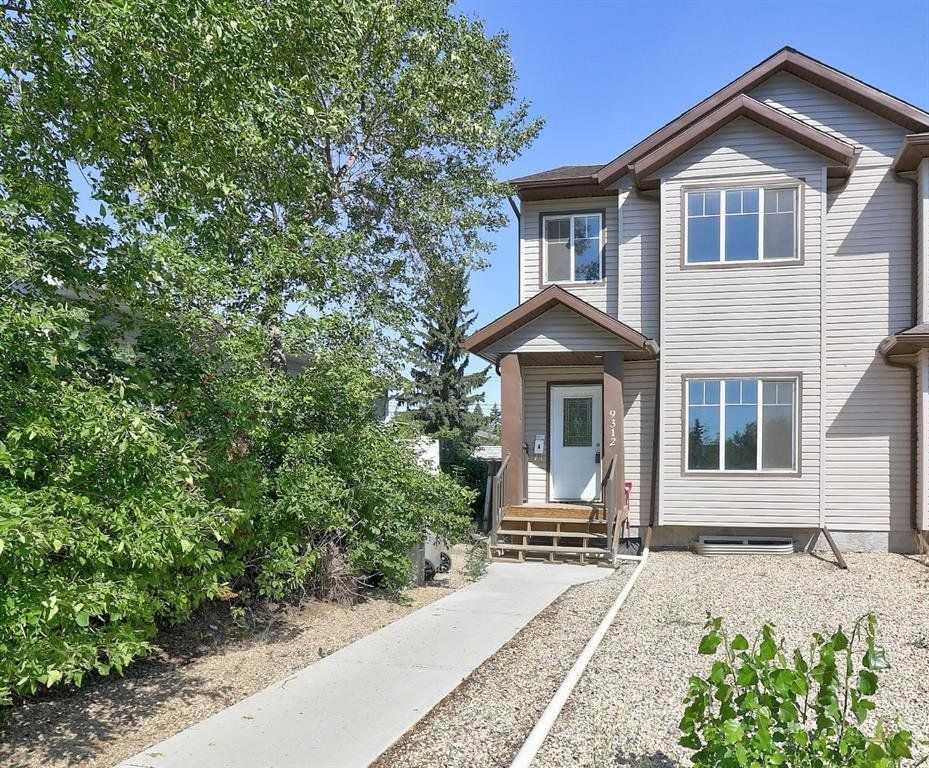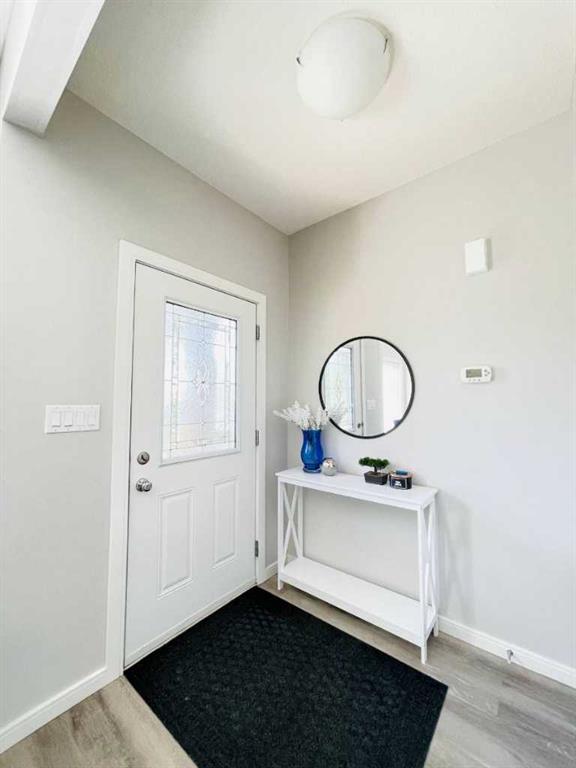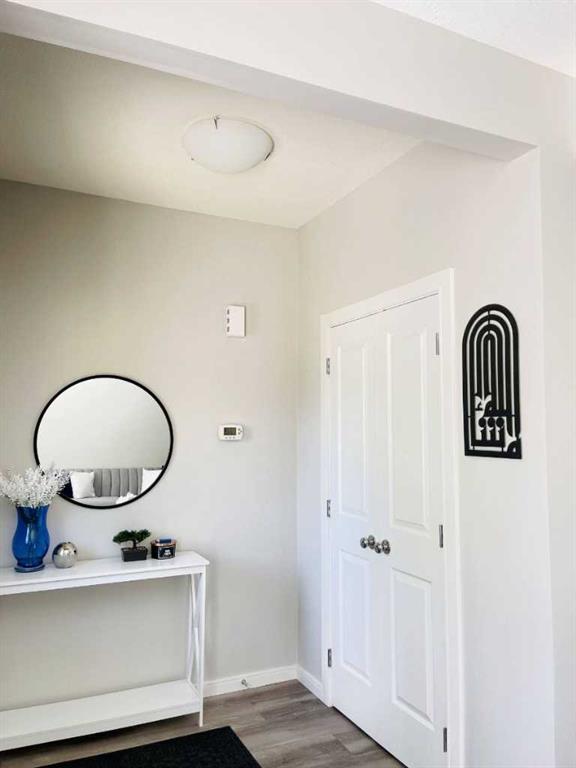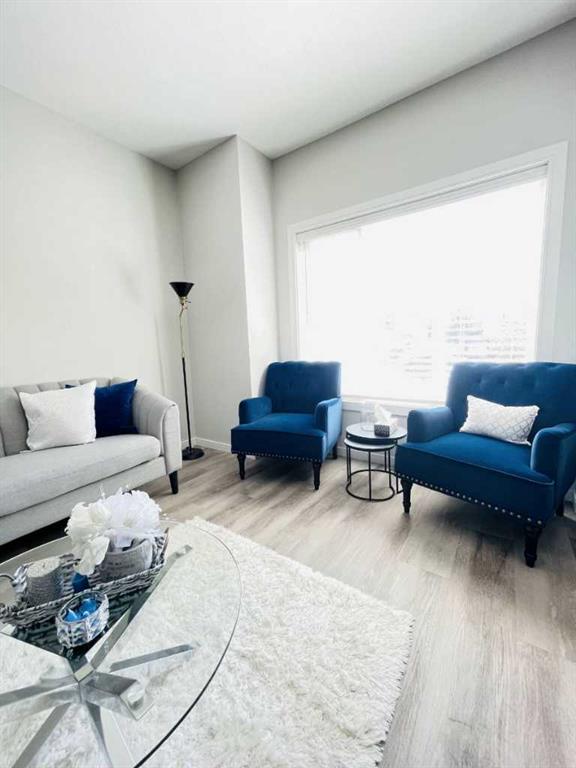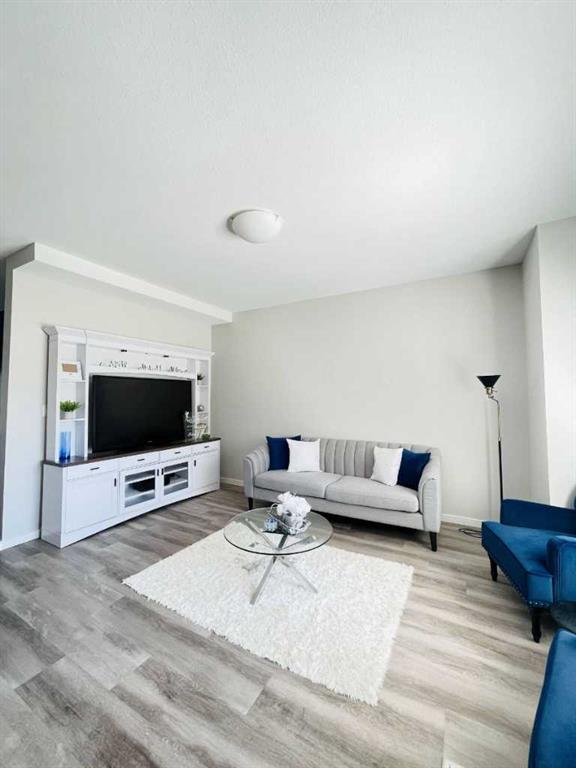10301 70 Avenue
Grande Prairie T8W 0A8
MLS® Number: A2241333
$ 339,900
2
BEDROOMS
3 + 1
BATHROOMS
2005
YEAR BUILT
Immaculate, Fully Developed Mission Heights Duplex on Corner Lot – No Rear Neighbours! Close to great schools, amenities & walking trails! Pride of ownership is evident in this exceptionally well-maintained duplex located on a quiet corner lot in desirable Mission Heights. Recent upgrades include a new furnace, central air conditioning, fresh paint, new countertops, and all-new kitchen appliances! The charming front entry offers great curb appeal with a covered veranda, stylish built-in bench, and extra front parking. Step inside to a bright and functional main floor featuring an open-concept layout, convenient half bath across from garage access, and a welcoming living area complete with central island, stainless steel appliances, gas fireplace, and extra side windows for an abundance of natural light. The South-facing backyard is a gardener’s dream—fully landscaped with mature trees for shade and privacy, garden boxes, a storage shed, and a sun-soaked deck perfect for relaxing or entertaining. Upstairs offers two spacious bedrooms, including an oversized bedroom with double closets and a primary suite with walk-in closet and private ensuite. A full main bathroom and convenient upstairs laundry complete the upper level. The fully finished basement features a large rec room (easily used as a third bedroom), along with a third full bathroom, adding even more functionality to this versatile home. Shows just as beautifully in person as it does in the photos and is available for end-of-August possession, call today!
| COMMUNITY | Mission Heights. |
| PROPERTY TYPE | Semi Detached (Half Duplex) |
| BUILDING TYPE | Duplex |
| STYLE | 2 Storey, Side by Side |
| YEAR BUILT | 2005 |
| SQUARE FOOTAGE | 1,191 |
| BEDROOMS | 2 |
| BATHROOMS | 4.00 |
| BASEMENT | Finished, Full |
| AMENITIES | |
| APPLIANCES | Central Air Conditioner, Dishwasher, Dryer, Refrigerator, Stove(s), Washer |
| COOLING | Central Air |
| FIREPLACE | Family Room, Gas |
| FLOORING | Carpet, Linoleum |
| HEATING | Forced Air |
| LAUNDRY | Laundry Room, Upper Level |
| LOT FEATURES | Back Yard, Corner Lot, Cul-De-Sac, Front Yard, Irregular Lot, Landscaped, No Neighbours Behind, See Remarks, Street Lighting |
| PARKING | Additional Parking, Concrete Driveway, Front Drive, Garage Door Opener, Garage Faces Front, Side By Side, Single Garage Attached |
| RESTRICTIONS | None Known |
| ROOF | Asphalt Shingle |
| TITLE | Fee Simple |
| BROKER | RE/MAX Grande Prairie |
| ROOMS | DIMENSIONS (m) | LEVEL |
|---|---|---|
| 3pc Bathroom | Lower | |
| 2pc Bathroom | Main | |
| 4pc Ensuite bath | Second | |
| 4pc Bathroom | Second | |
| Bedroom | 12`5" x 12`8" | Second |
| Bedroom - Primary | 12`7" x 13`8" | Second |

