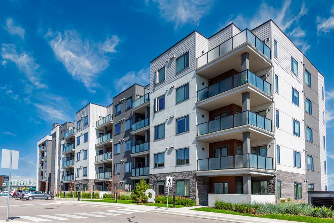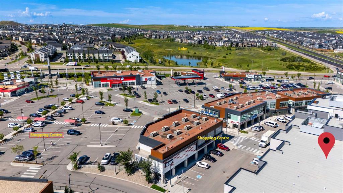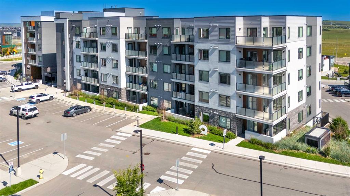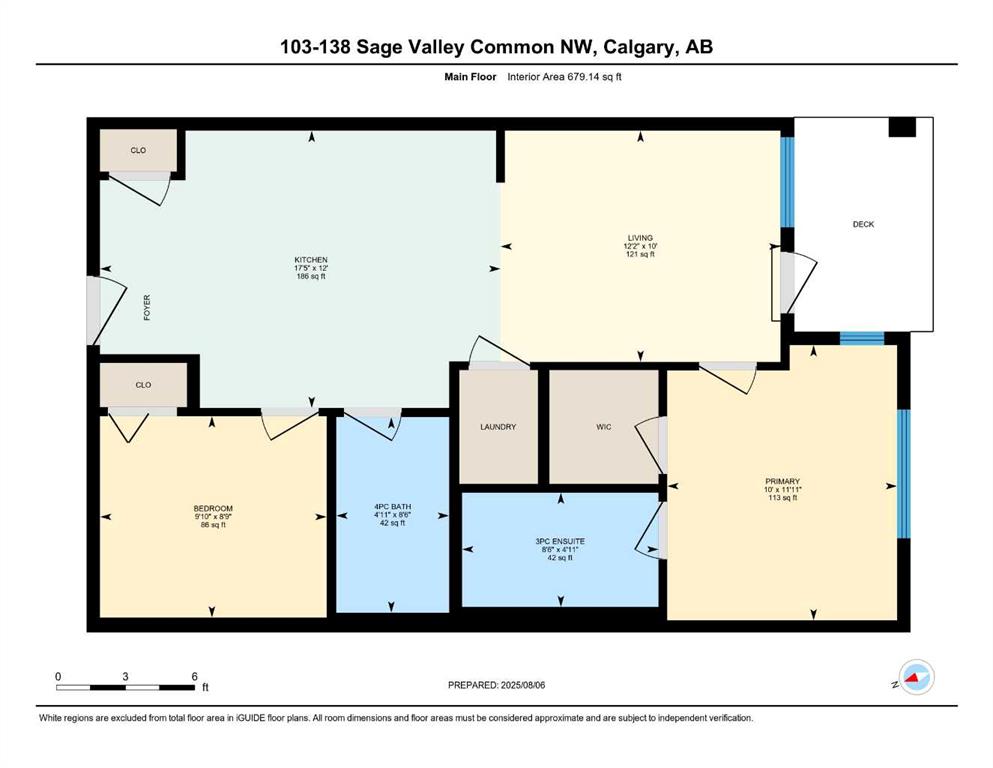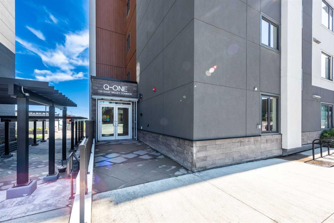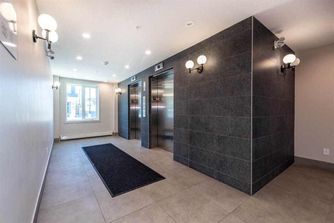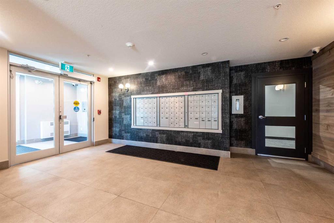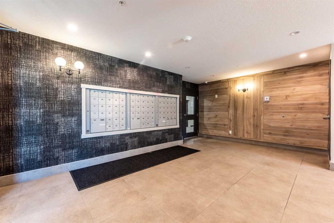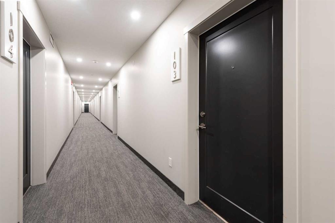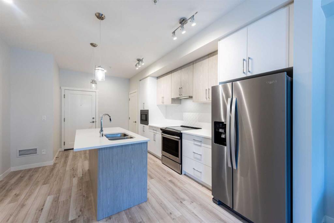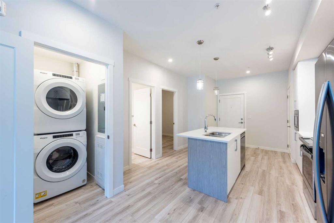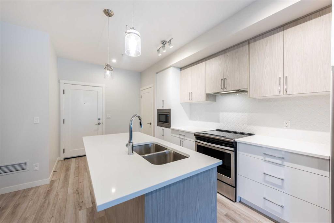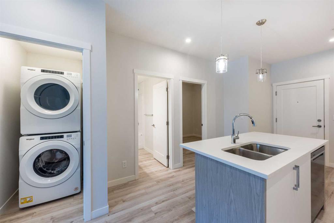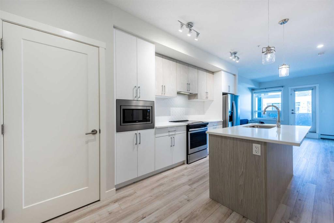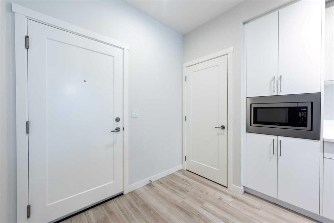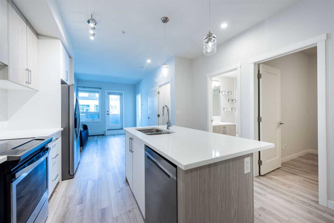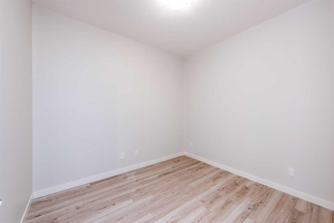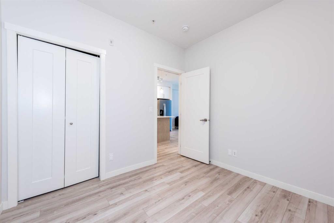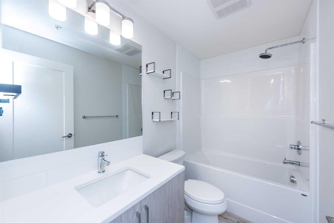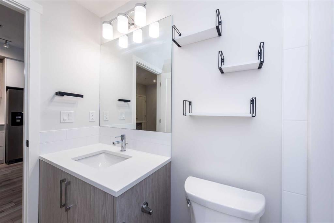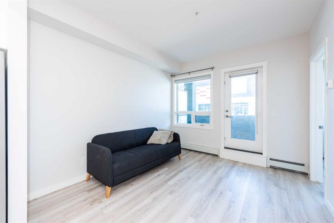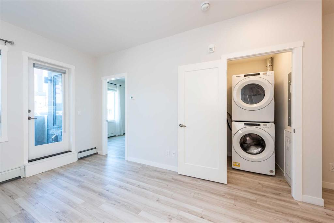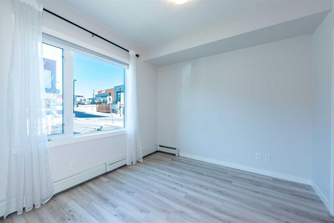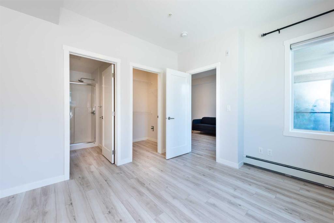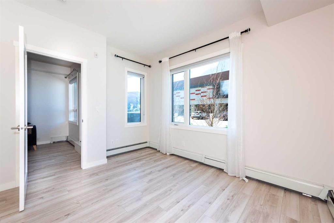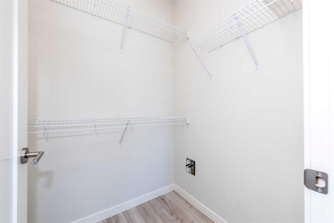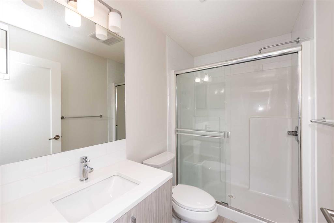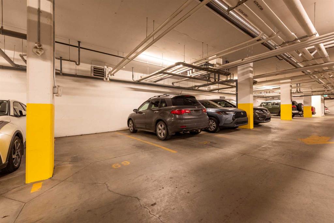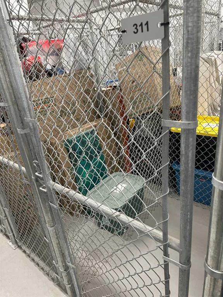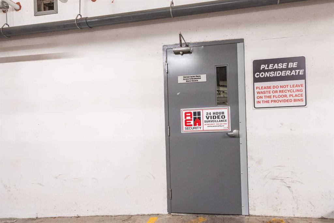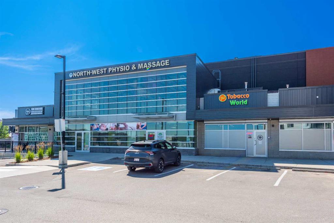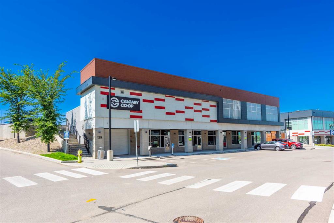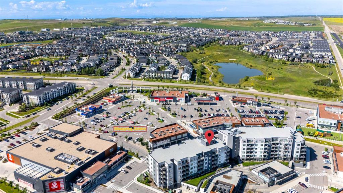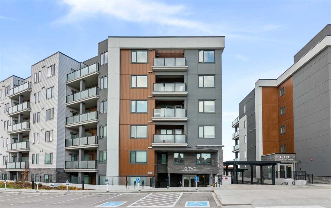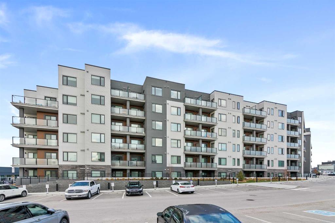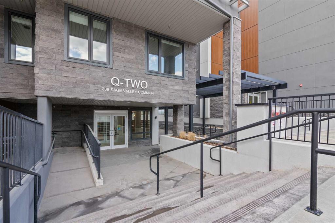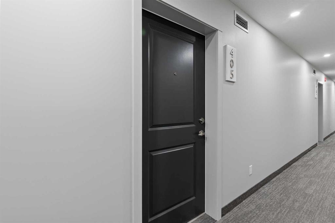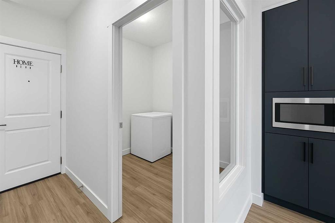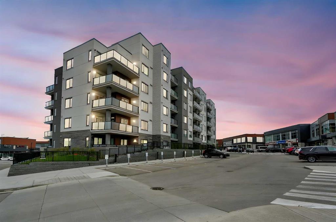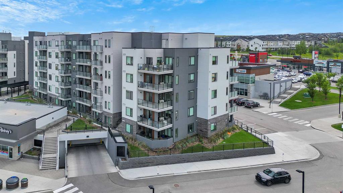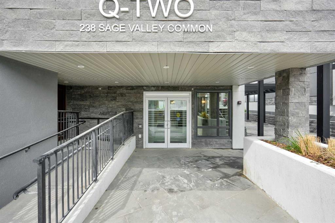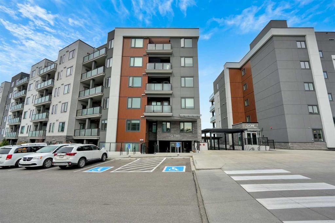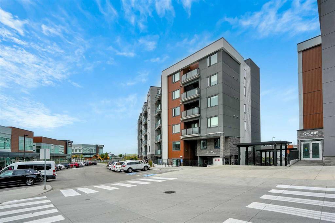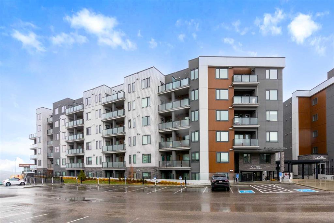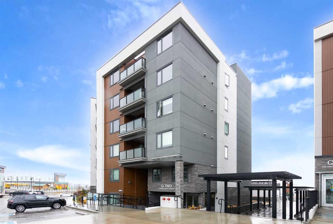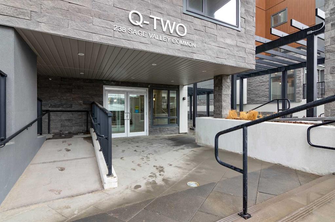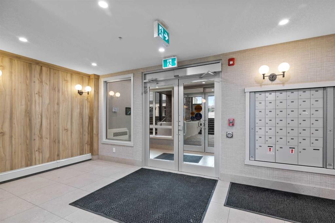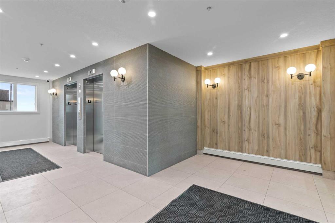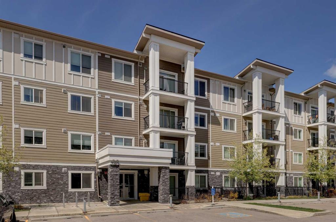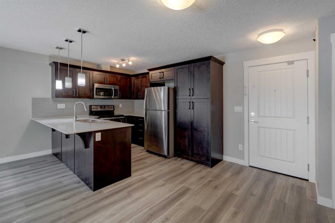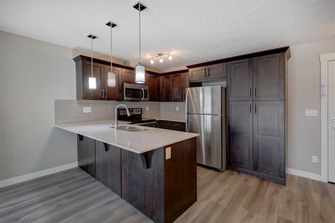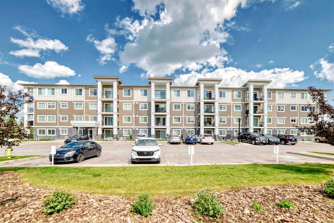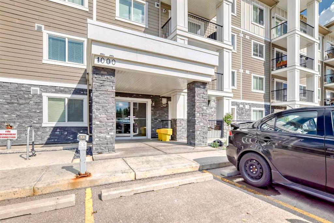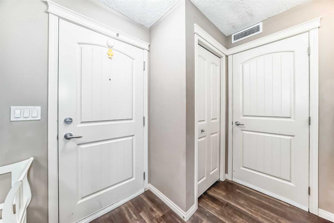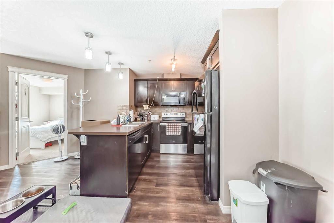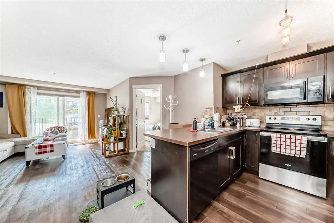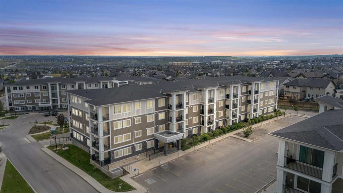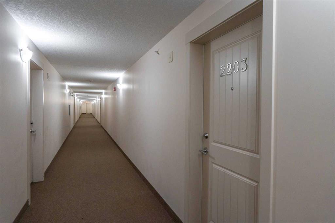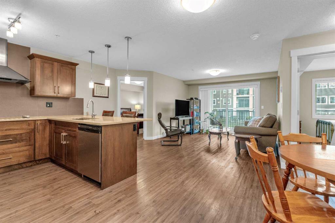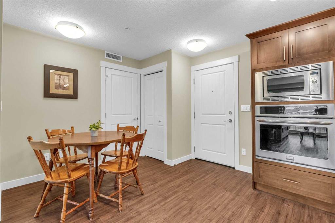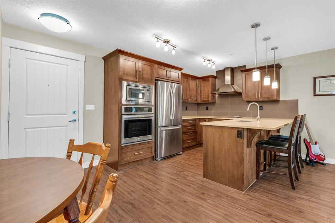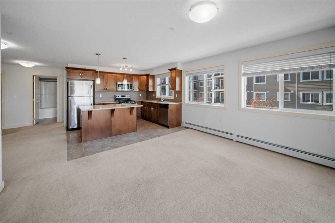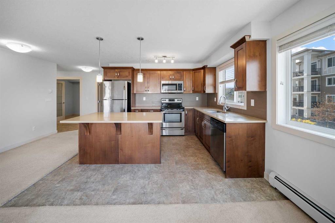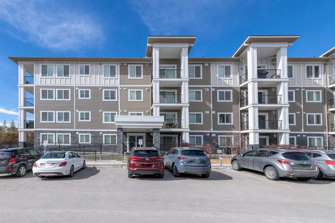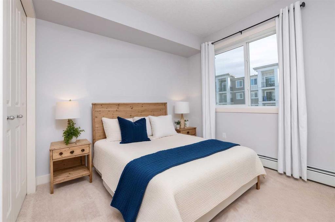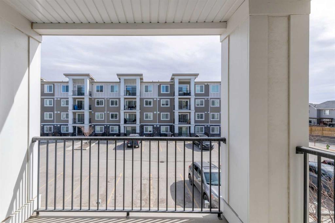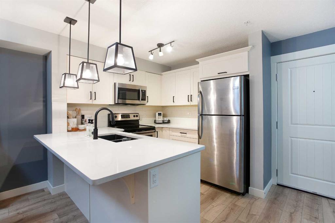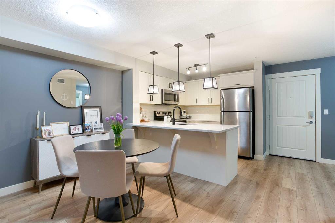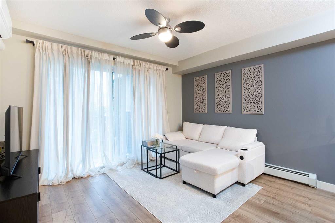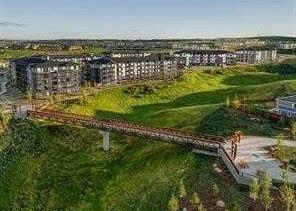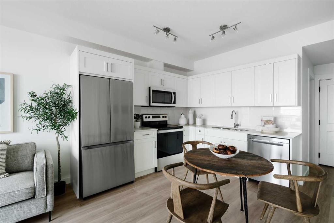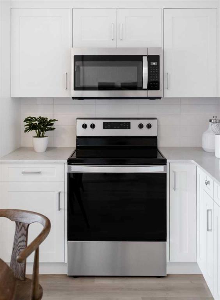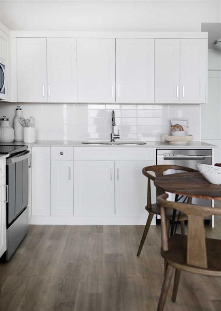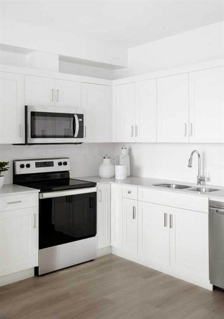103, 138 Sage Valley Common NW
Calgary T3R 1X7
MLS® Number: A2246385
$ 319,900
2
BEDROOMS
2 + 0
BATHROOMS
679
SQUARE FEET
2021
YEAR BUILT
Welcome to this immaculate 2-bedroom, 2-bathroom condo, located in the highly sought-after neighborhood of Sage Hill. Built in 2021, this stunning residence offers contemporary elegance and a host of desirable features, ensuring a perfect blend of comfort and style. Step inside to discover an open-concept floor plan that effortlessly combines the living, dining, and kitchen areas—ideal for both relaxation and entertaining. The spacious bedrooms provide a peaceful retreat, with large windows allowing natural light to pour in. Both bathrooms are thoughtfully designed with sleek finishes, adding to the condo’s modern charm. The kitchen is a culinary enthusiast’s dream, complete with premium stainless-steel appliances, ample storage, and a convenient breakfast bar—perfect for casual dining or gathering with friends. Luxury vinyl plank flooring throughout adds a touch of sophistication while being easy to maintain. Located in a vibrant community, this condo offers easy access to a variety of shops, restaurants, and amenities, all within walking distance. Whether you're enjoying a morning coffee or hosting a dinner party, this home ensures a lifestyle of convenience and luxury. Don't miss out—contact your favorite realtor today to schedule a showing!
| COMMUNITY | Sage Hill |
| PROPERTY TYPE | Apartment |
| BUILDING TYPE | High Rise (5+ stories) |
| STYLE | Single Level Unit |
| YEAR BUILT | 2021 |
| SQUARE FOOTAGE | 679 |
| BEDROOMS | 2 |
| BATHROOMS | 2.00 |
| BASEMENT | |
| AMENITIES | |
| APPLIANCES | Dishwasher, Electric Stove, Microwave, Refrigerator, Washer/Dryer |
| COOLING | None |
| FIREPLACE | N/A |
| FLOORING | Vinyl Plank |
| HEATING | Baseboard |
| LAUNDRY | In Unit |
| LOT FEATURES | |
| PARKING | Underground |
| RESTRICTIONS | Pet Restrictions or Board approval Required |
| ROOF | Asphalt Shingle |
| TITLE | Fee Simple |
| BROKER | RE/MAX First |
| ROOMS | DIMENSIONS (m) | LEVEL |
|---|---|---|
| 3pc Ensuite bath | 4`11" x 8`6" | Main |
| 4pc Bathroom | 8`6" x 4`11" | Main |
| Bedroom | 8`9" x 9`10" | Main |
| Kitchen | 12`0" x 17`5" | Main |
| Living Room | 10`0" x 12`2" | Main |
| Bedroom - Primary | 11`11" x 10`0" | Main |

