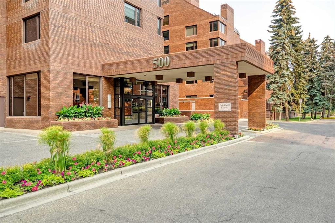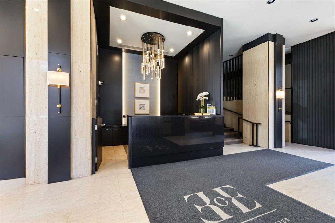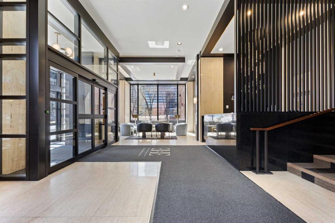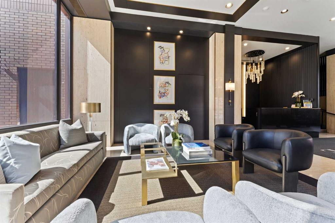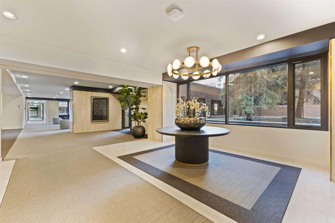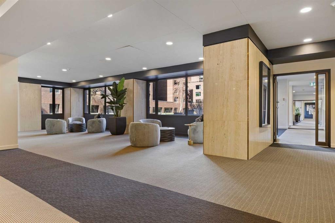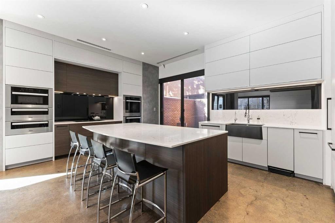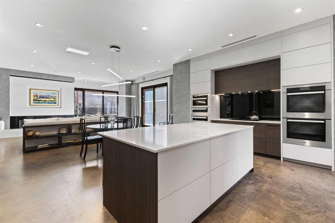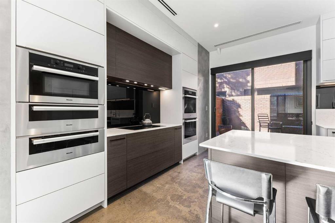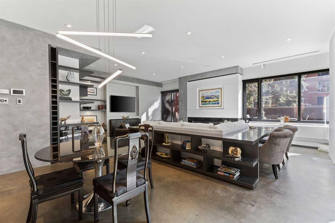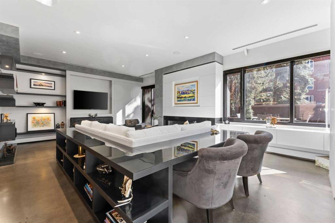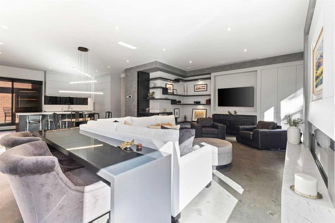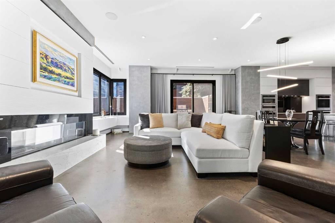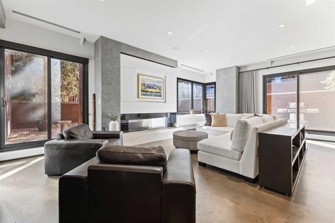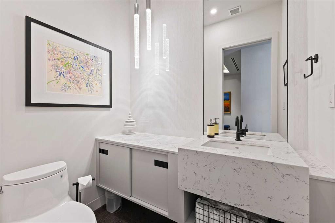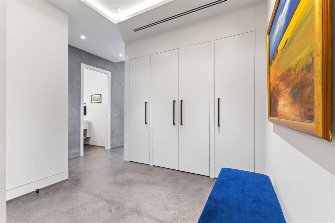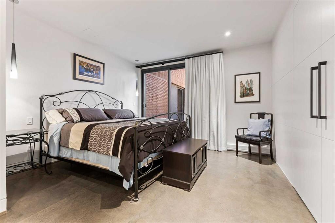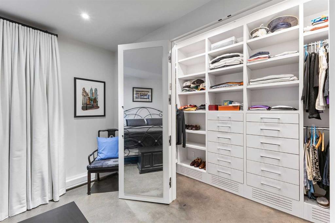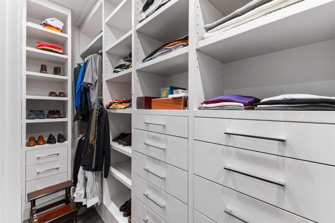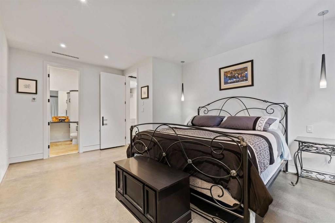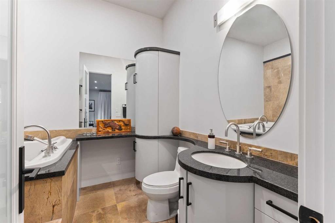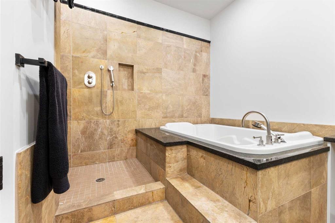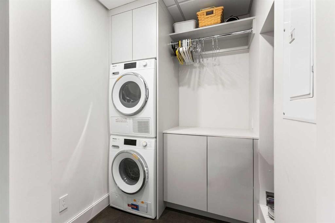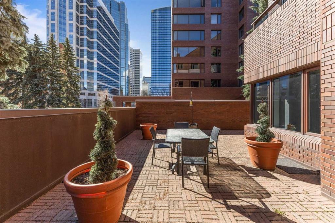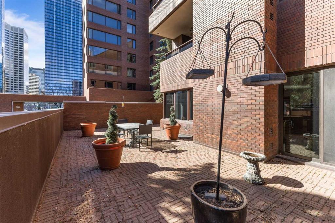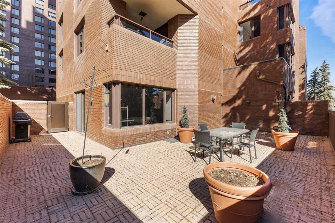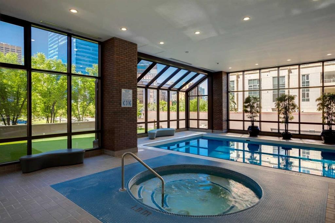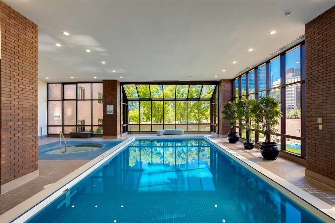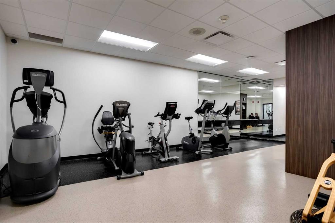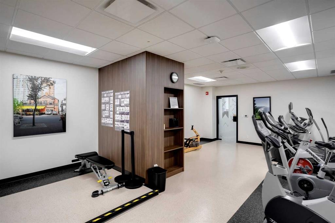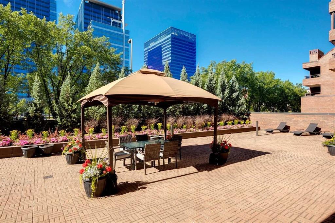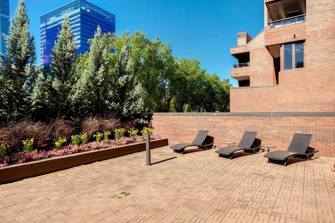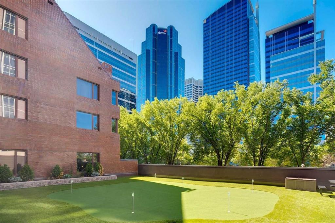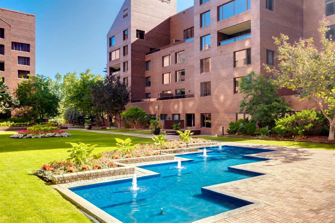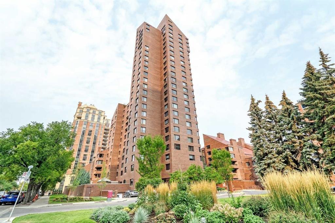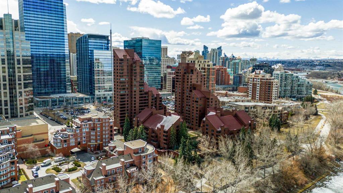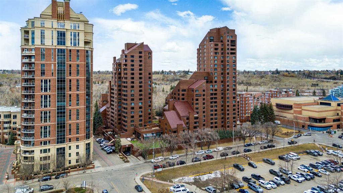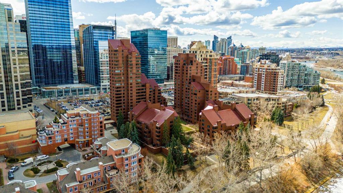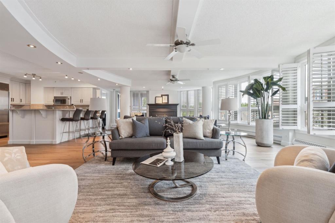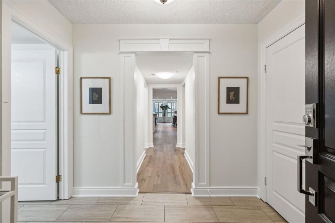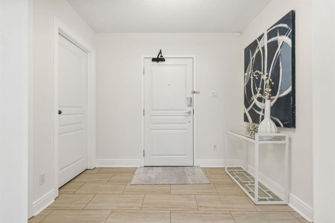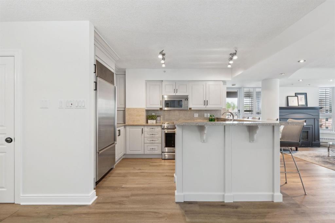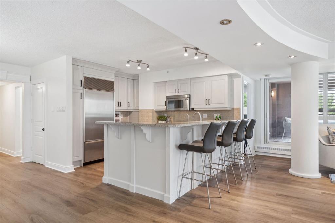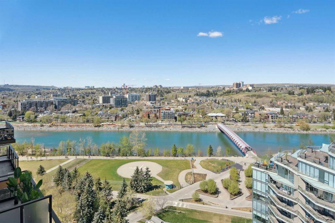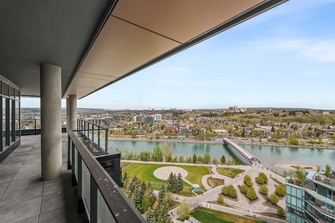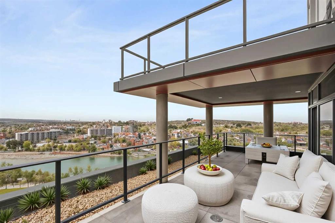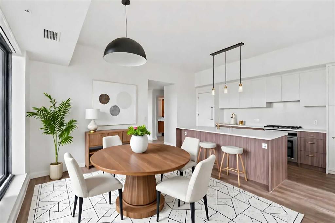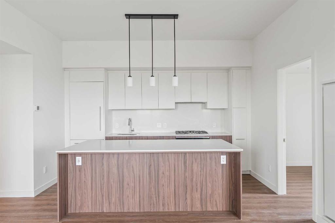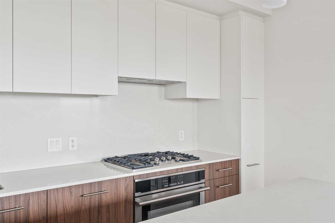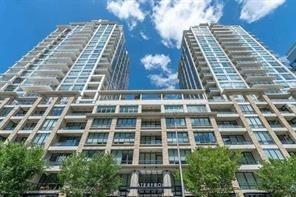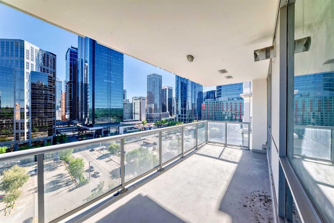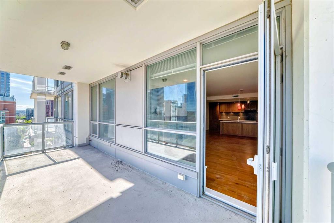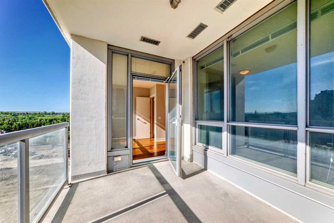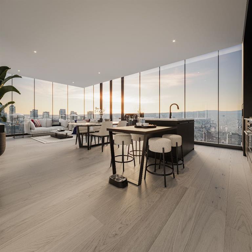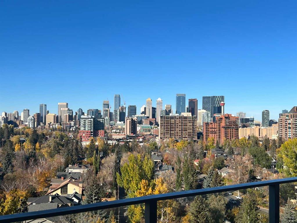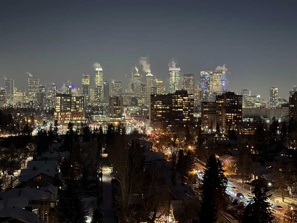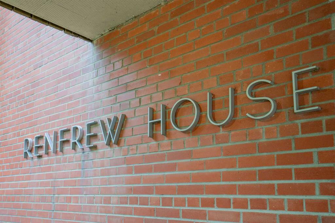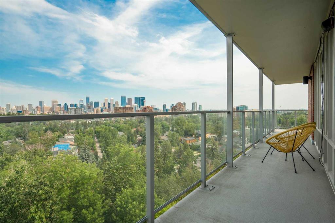102K, 500 Eau Claire Avenue SW
Calgary T2P 3R8
MLS® Number: A2223441
$ 1,100,000
1
BEDROOMS
1 + 1
BATHROOMS
1,484
SQUARE FEET
1983
YEAR BUILT
This meticulously renovated residence by Stephanie Martin Interior Design presents an unparalleled balance of contemporary elegance, and curated living. 10ft. ceilings create an immediate sense of grandeur, complementing the high design where every detail maximizes functionality, including integrated storage solutions for a streamlined aesthetic. The inviting living area, featuring a fireplace with painted glass surround, a custom-built sectional, including a bespoke desk for optimized remote work—seamlessly blends high design with productivity. The dining space is anchored by a suspended lighting fixture, large kitchen island, and a premier appliance package for a true chef's experience. This thoughtfully executed one-bedroom layout includes a custom walk-in closet for superior organization. The European spa-inspired ensuite bathroom offers a luxurious escape, featuring an Ultra bath air tub and an open-style shower. A well appointed powder room, and laundry room complete your home. Beyond the refined interiors, this main-floor unit home has two private patios, extending the living space and offering an immersive urban experience. Located within the prestigious 500 Eau Claire Estates, it provides a unique balance of tranquility and accessibility, discreetly positioned in a secluded section of the building. The details of the renovation are precisely implemented, and must be experienced to appreciate this level of exemplar design.
| COMMUNITY | Eau Claire |
| PROPERTY TYPE | Apartment |
| BUILDING TYPE | Low Rise (2-4 stories) |
| STYLE | Single Level Unit |
| YEAR BUILT | 1983 |
| SQUARE FOOTAGE | 1,484 |
| BEDROOMS | 1 |
| BATHROOMS | 2.00 |
| BASEMENT | None |
| AMENITIES | |
| APPLIANCES | Dishwasher, Garburator, Induction Cooktop, Microwave, Other, Range Hood, Refrigerator, Warming Drawer, Washer/Dryer Stacked, Wine Refrigerator |
| COOLING | Central Air |
| FIREPLACE | Gas |
| FLOORING | Concrete |
| HEATING | Hot Water |
| LAUNDRY | In Unit |
| LOT FEATURES | |
| PARKING | Parkade, Titled, Underground |
| RESTRICTIONS | Pets Not Allowed |
| ROOF | Metal |
| TITLE | Fee Simple |
| BROKER | Century 21 Bravo Realty |
| ROOMS | DIMENSIONS (m) | LEVEL |
|---|---|---|
| 2pc Bathroom | 6`6" x 5`0" | Main |
| 4pc Ensuite bath | 9`9" x 10`9" | Main |
| Bedroom - Primary | 17`10" x 13`0" | Main |
| Dining Room | 13`3" x 6`5" | Main |
| Foyer | 8`0" x 9`9" | Main |
| Kitchen | 19`9" x 13`6" | Main |
| Walk-In Closet | 16`3" x 3`7" | Main |
| Living Room | 26`7" x 20`1" | Main |

