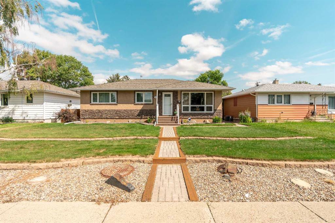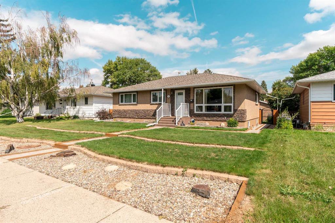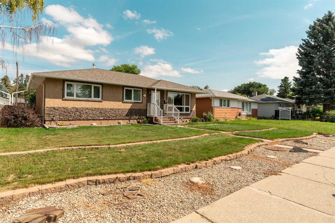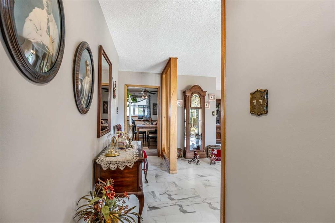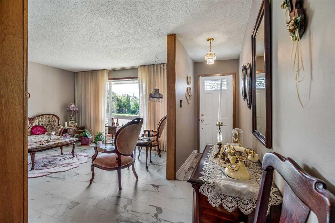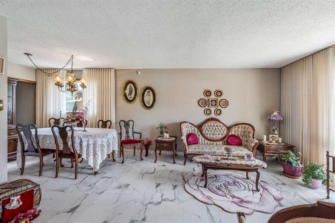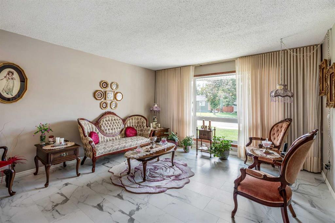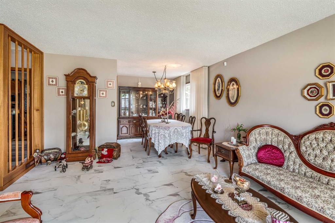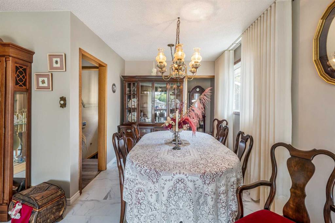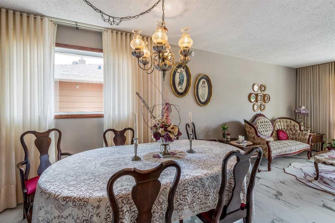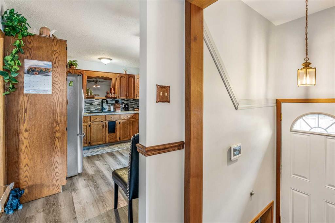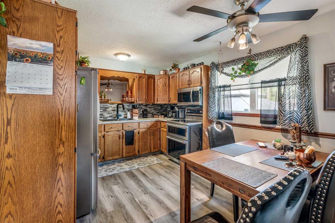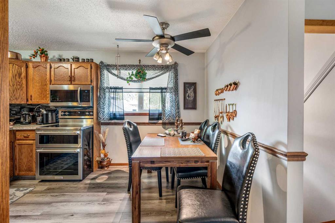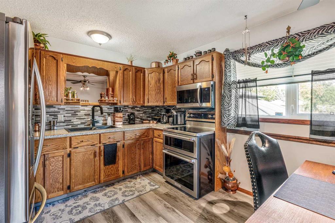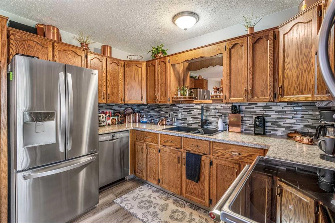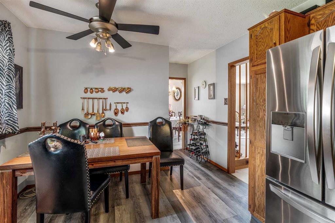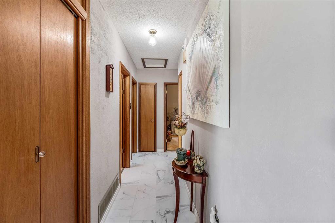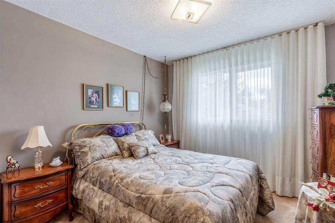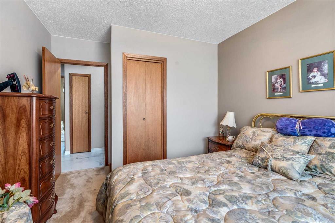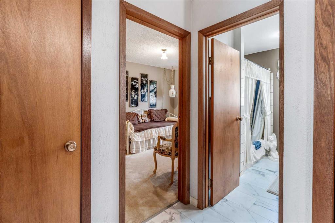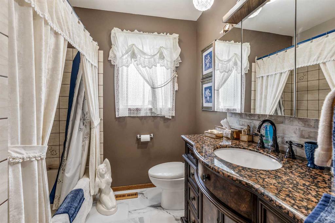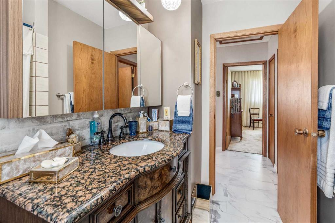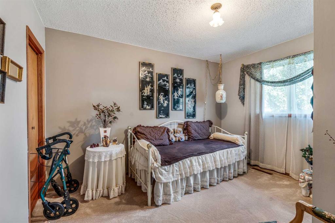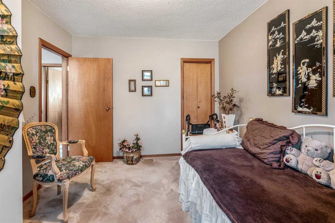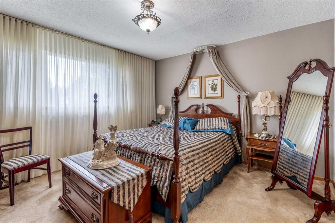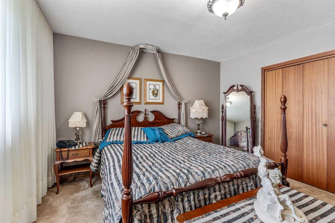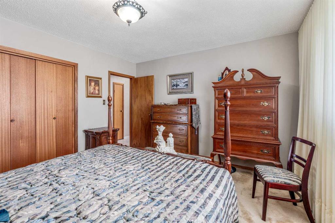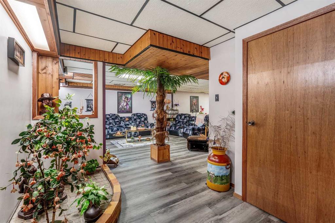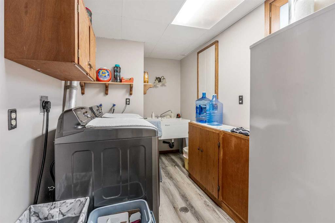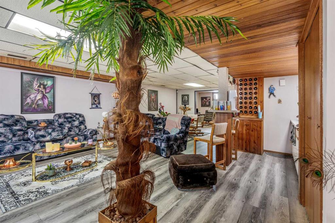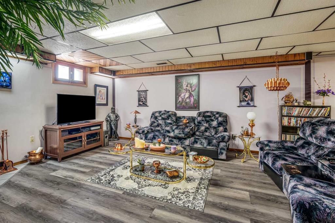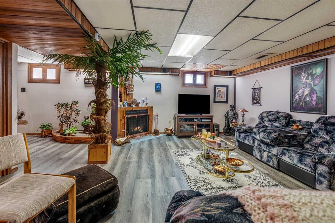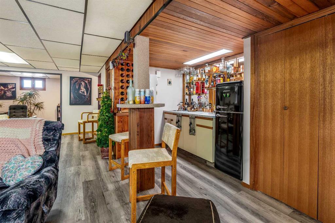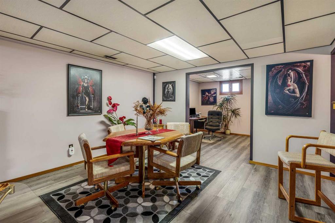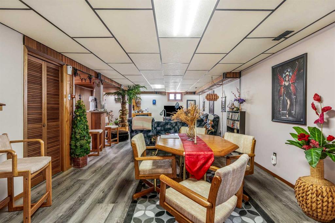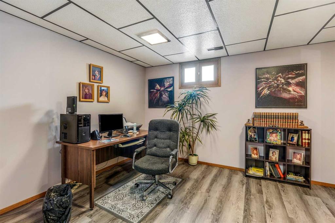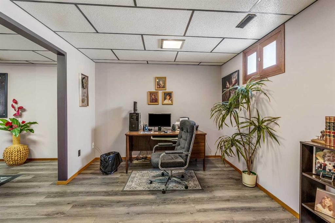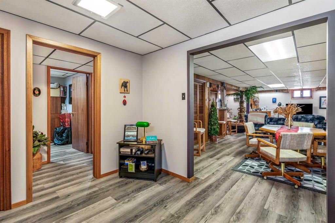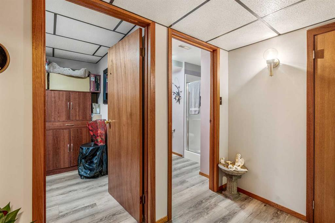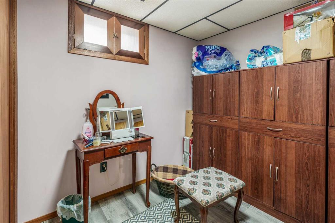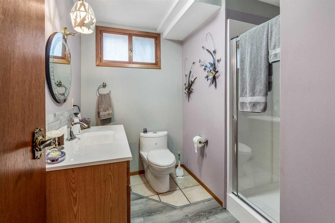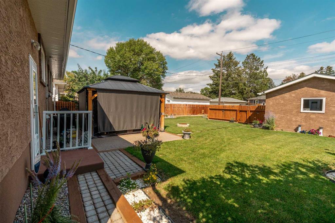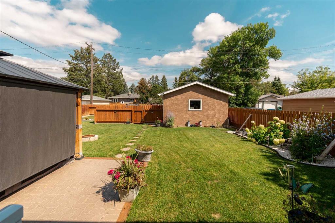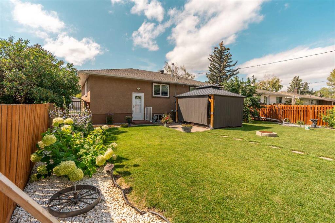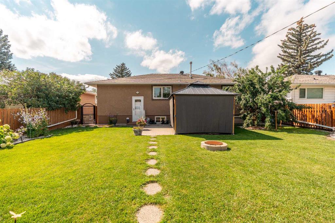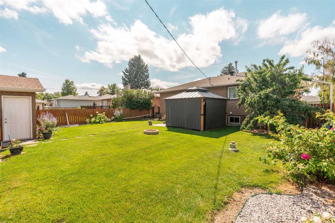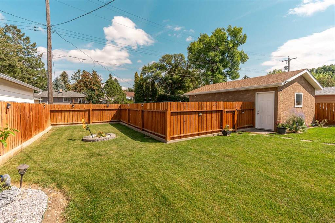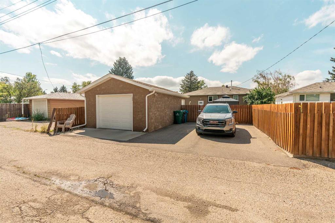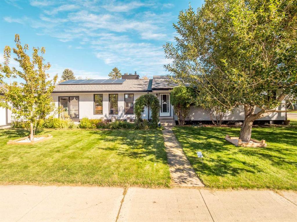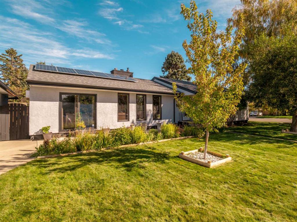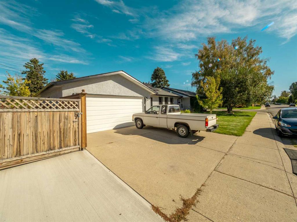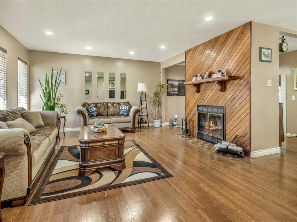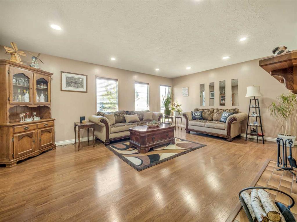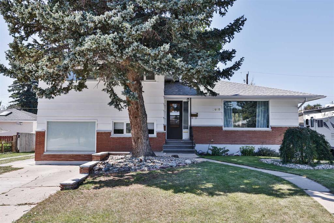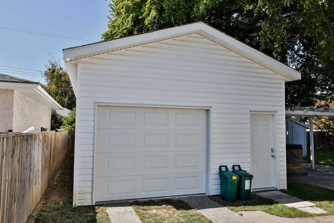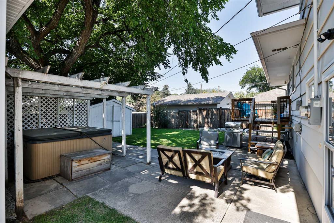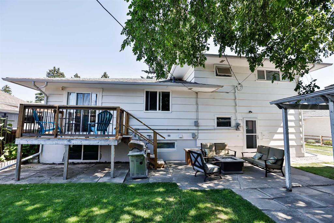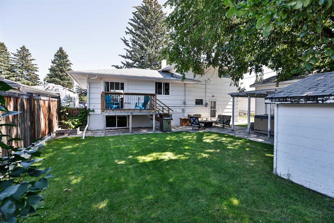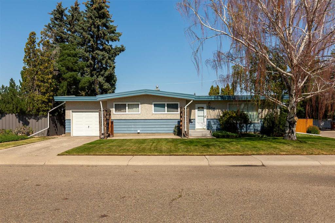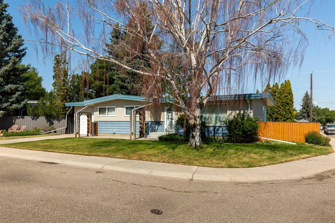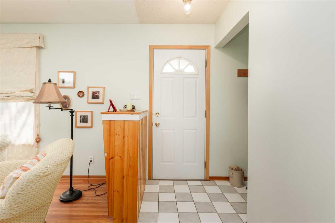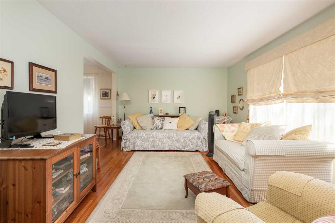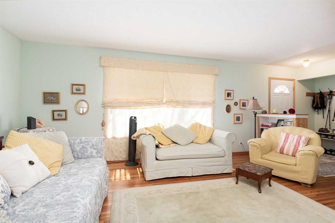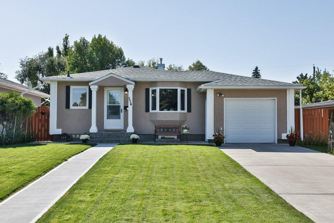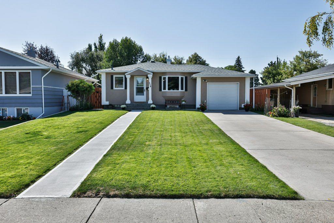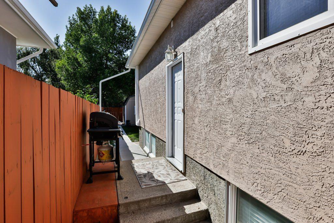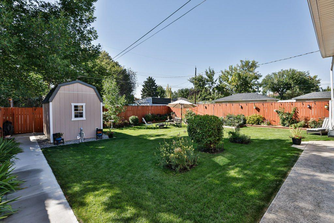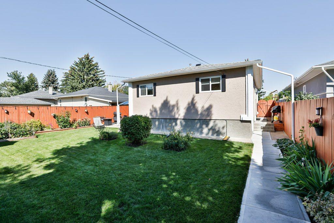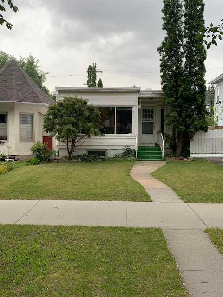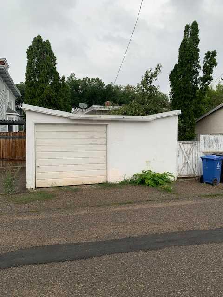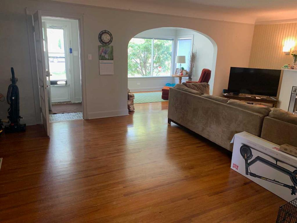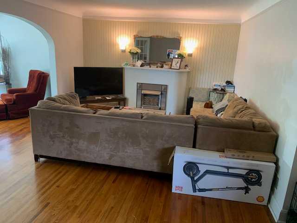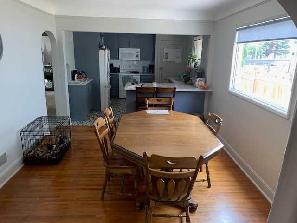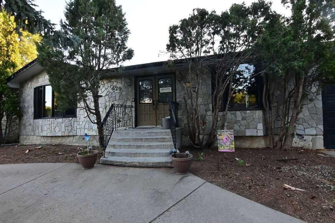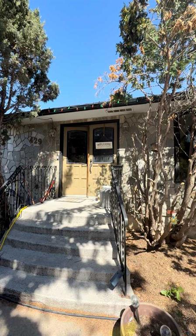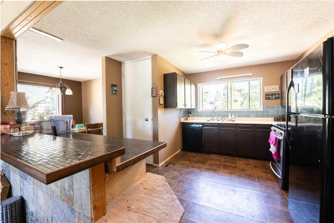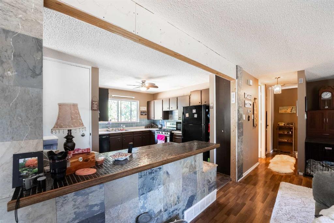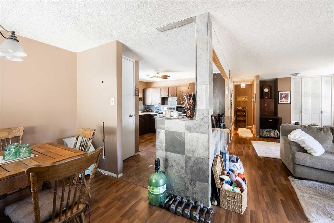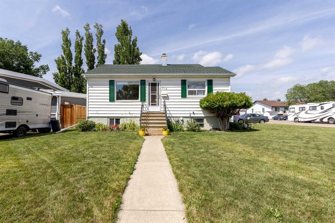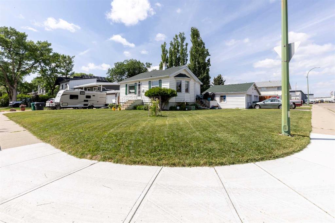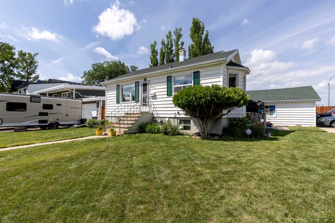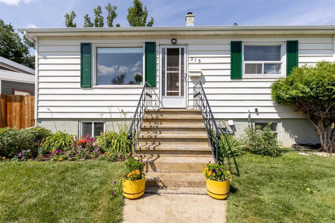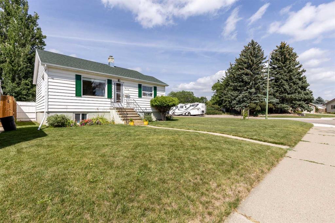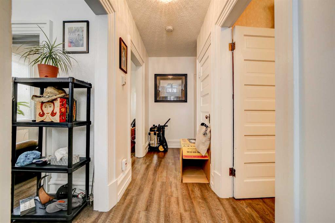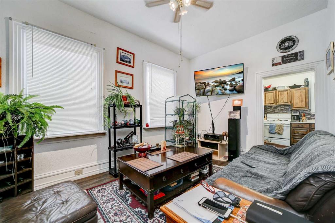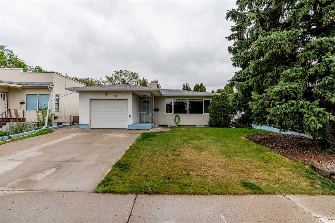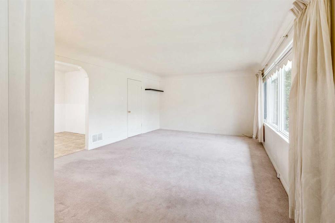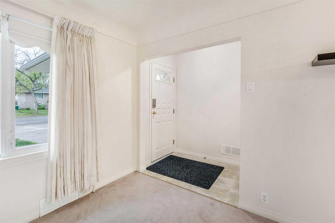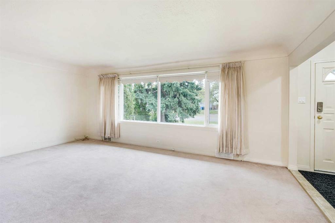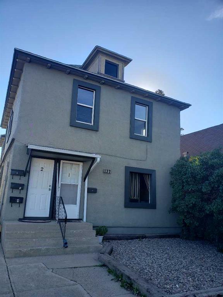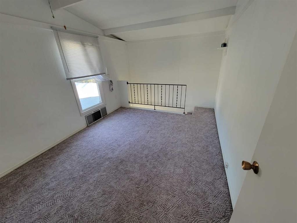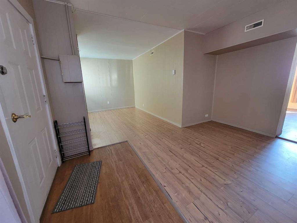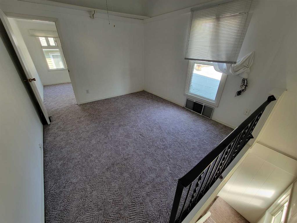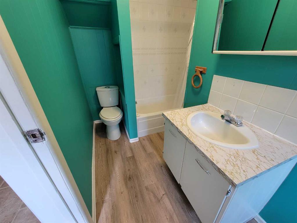1029 20 Street S
Lethbridge T1K 2C8
MLS® Number: A2248959
$ 514,900
4
BEDROOMS
2 + 0
BATHROOMS
1954
YEAR BUILT
Welcome to 1029 20th Street South — a well-cared-for bungalow offering just under 1,200 sq ft of comfortable main floor living. Pride of ownership is clear throughout this home, from its thoughtful updates to its inviting spaces. The main floor features a bright and spacious living room with a large picture window that floods the space with natural light. The primary bedroom, two additional bedrooms, and a full 4-piece bathroom provide plenty of room for family or guests. Upgraded vinyl flooring adds modern appeal and durability. The fully developed basement is perfect for entertaining or relaxing, with a large rec room complete with a wet bar. You’ll also find a home office, an additional bedroom, and a 3-piece bathroom. With a separate rear entry, this home offers the potential to suite for additional income or extended family living. Outside, the property shines with its stucco exterior, newer roof, windows, and hot water tank, giving you peace of mind for years to come. The beautifully landscaped yard includes underground sprinklers for easy maintenance and a lovely pergola — a perfect spot to enjoy summer evenings. A single detached garage, extra rear parking, and central A/C add comfort and convenience. Located just a few blocks from Henderson Lake, you’ll love the easy access to walking paths, entertainment, restaurants, and shopping. This is a rare opportunity to own a home in one of Lethbridge’s most desirable areas — come see the charm and value for yourself!
| COMMUNITY | Victoria Park |
| PROPERTY TYPE | Detached |
| BUILDING TYPE | House |
| STYLE | Bungalow |
| YEAR BUILT | 1954 |
| SQUARE FOOTAGE | 1,188 |
| BEDROOMS | 4 |
| BATHROOMS | 2.00 |
| BASEMENT | Separate/Exterior Entry, Finished, Full |
| AMENITIES | |
| APPLIANCES | Dishwasher, Garage Control(s), Microwave Hood Fan, Window Coverings |
| COOLING | None |
| FIREPLACE | Electric |
| FLOORING | Carpet, Vinyl, Vinyl Plank |
| HEATING | Forced Air |
| LAUNDRY | In Basement |
| LOT FEATURES | Back Lane, Back Yard, City Lot, Lawn, See Remarks |
| PARKING | Single Garage Detached |
| RESTRICTIONS | None Known |
| ROOF | Asphalt Shingle |
| TITLE | Fee Simple |
| BROKER | Century 21 Foothills South Real Estate |
| ROOMS | DIMENSIONS (m) | LEVEL |
|---|---|---|
| Game Room | 29`10" x 26`2" | Basement |
| Bedroom | 8`6" x 8`0" | Basement |
| Office | 12`9" x 9`11" | Basement |
| 3pc Bathroom | 8`4" x 7`10" | Basement |
| Laundry | 16`11" x 6`7" | Basement |
| Furnace/Utility Room | 6`0" x 5`7" | Basement |
| Other | 7`7" x 6`4" | Basement |
| Kitchen | 16`10" x 10`7" | Main |
| Living Room | 16`3" x 13`11" | Main |
| Dining Room | 10`8" x 8`5" | Main |
| Bedroom - Primary | 13`3" x 12`3" | Main |
| Bedroom | 12`3" x 9`7" | Main |
| Bedroom | 11`11" x 9`7" | Main |
| 4pc Bathroom | 8`6" x 7`0" | Main |
| Foyer | 12`10" x 3`8" | Main |

