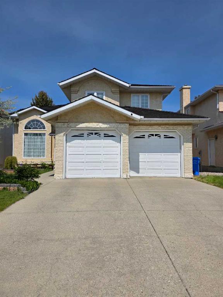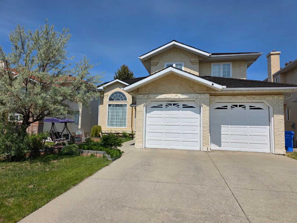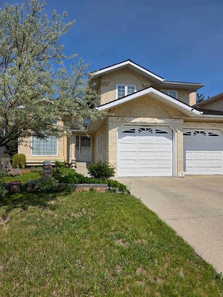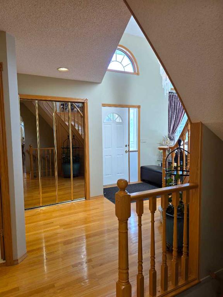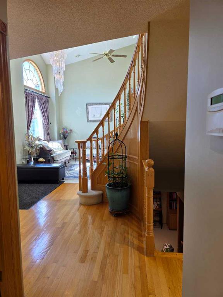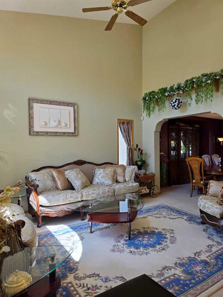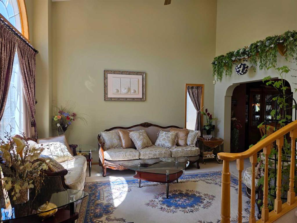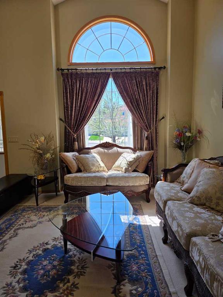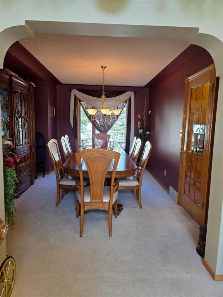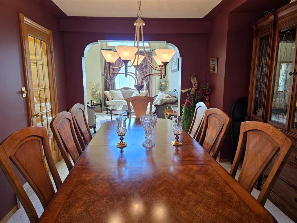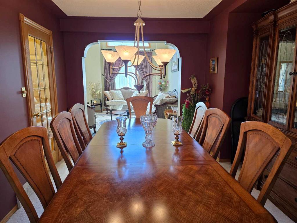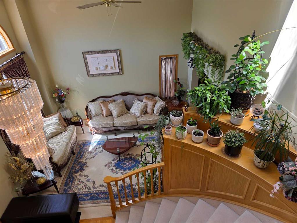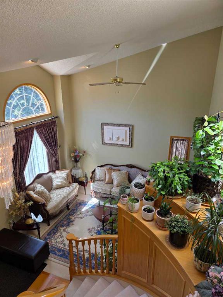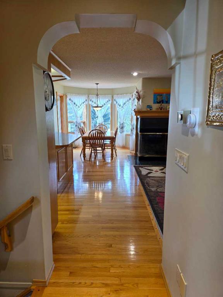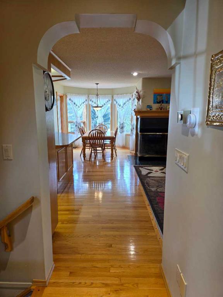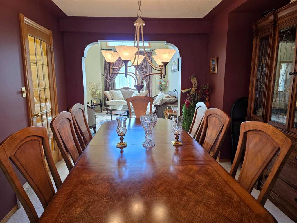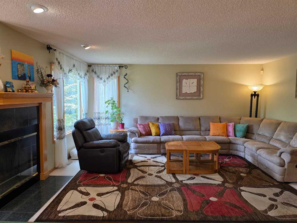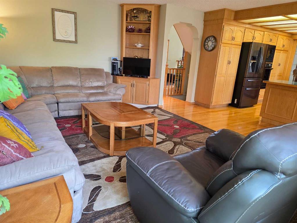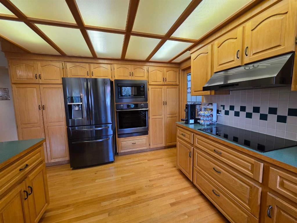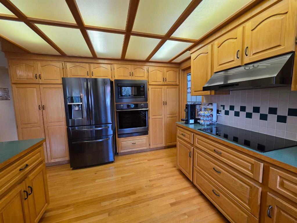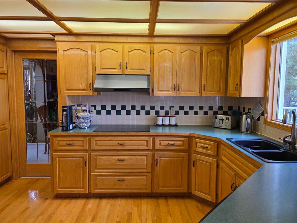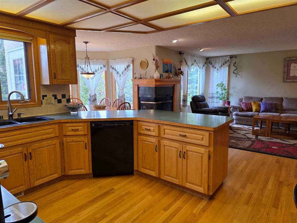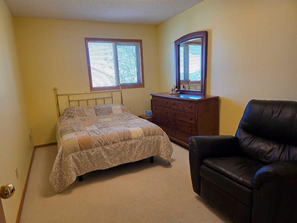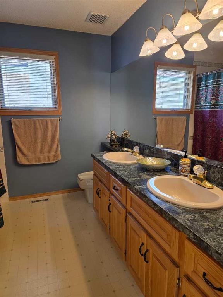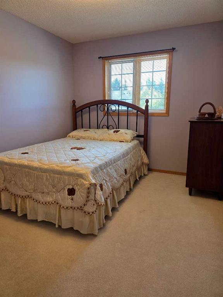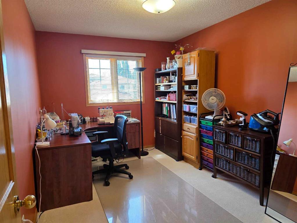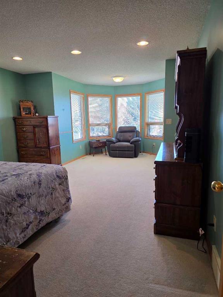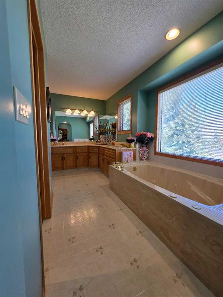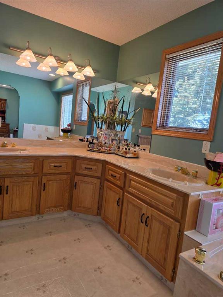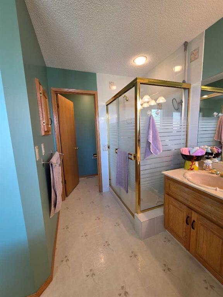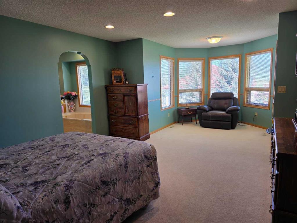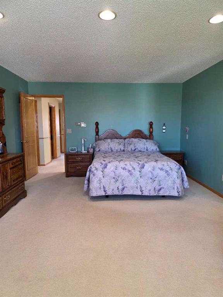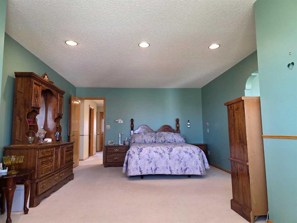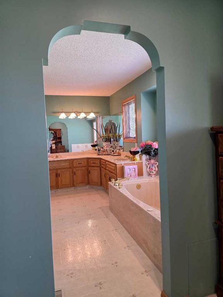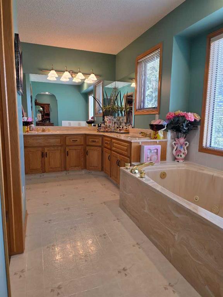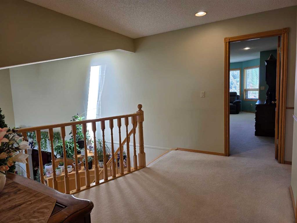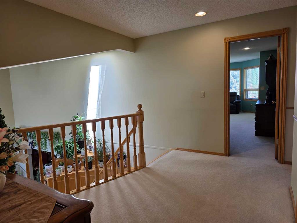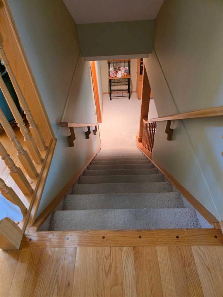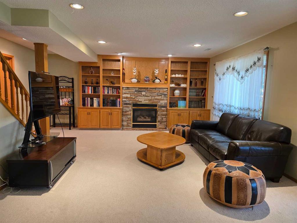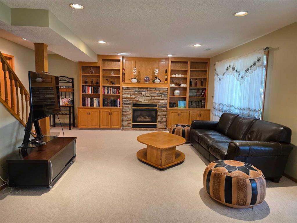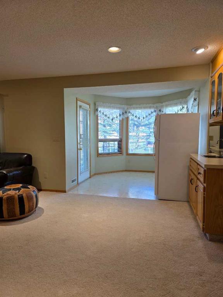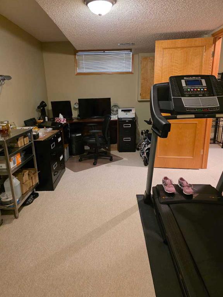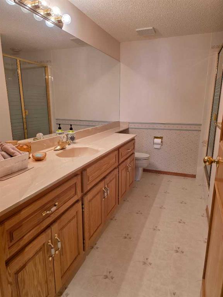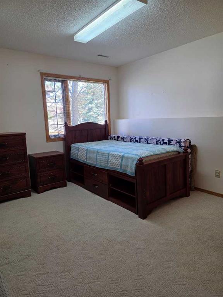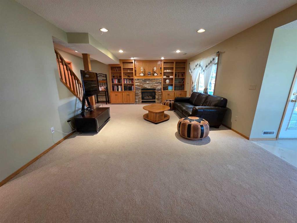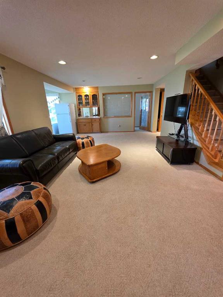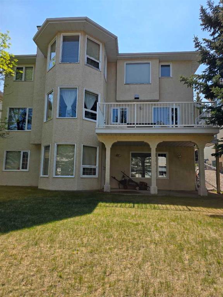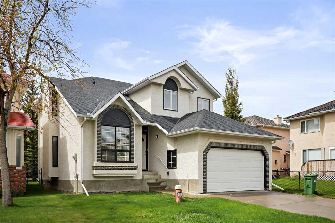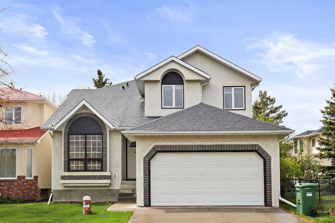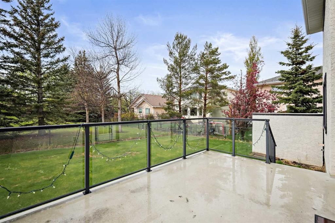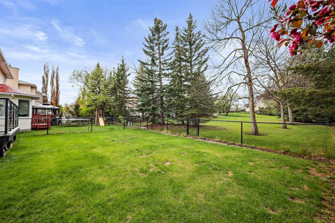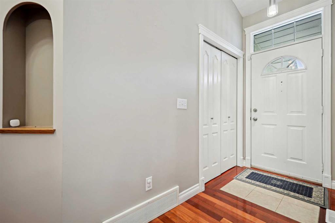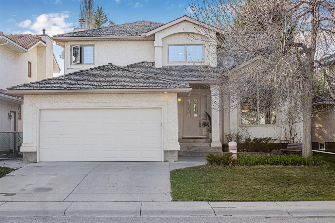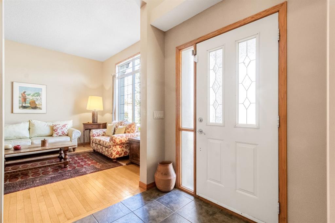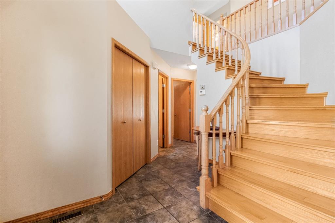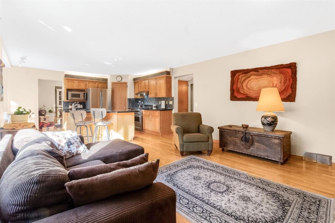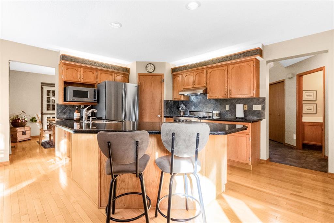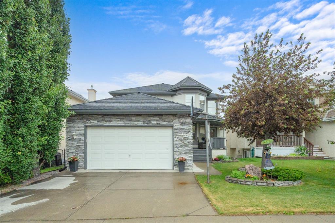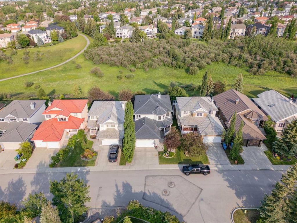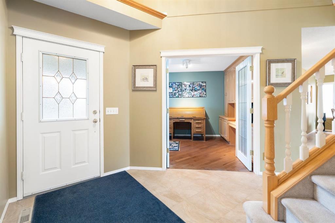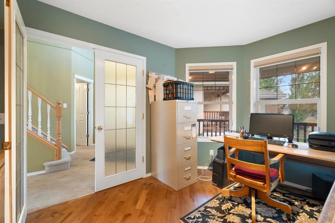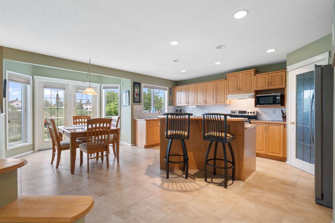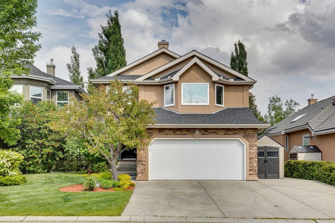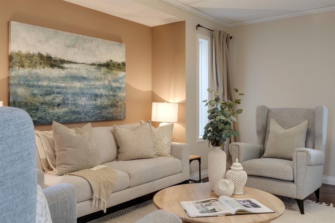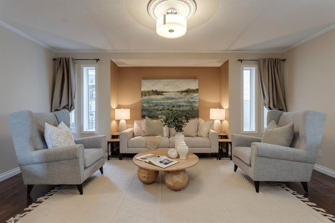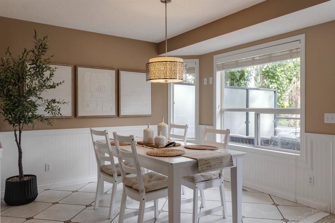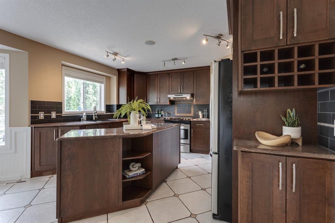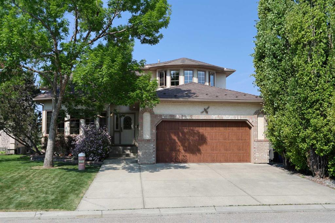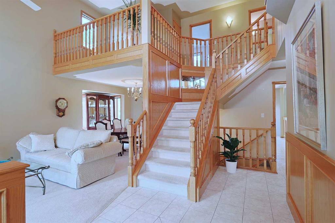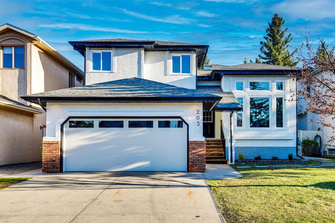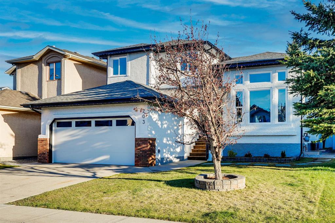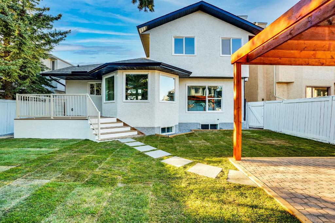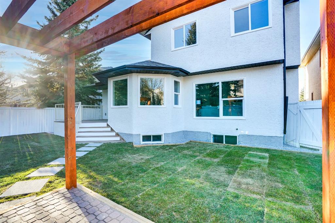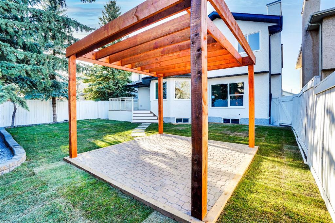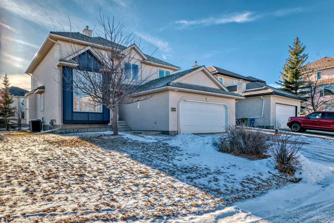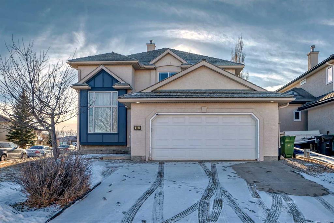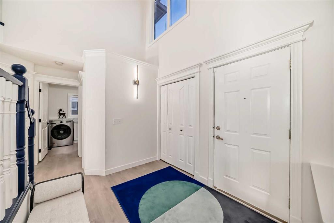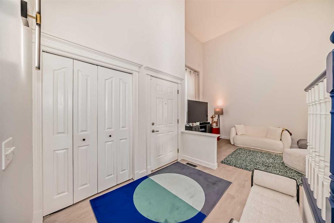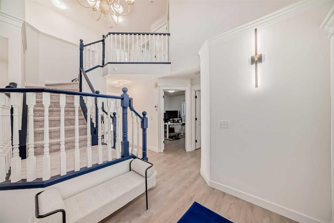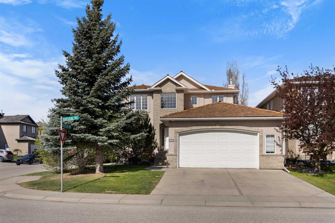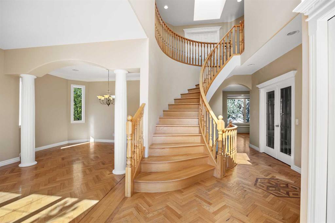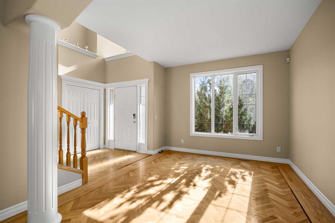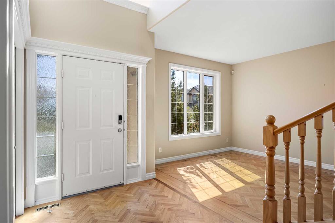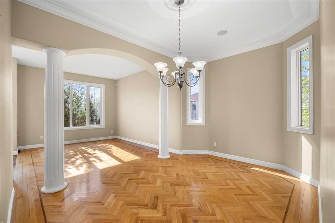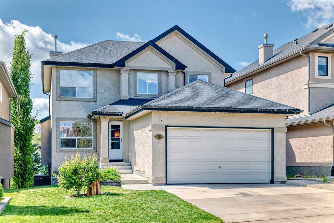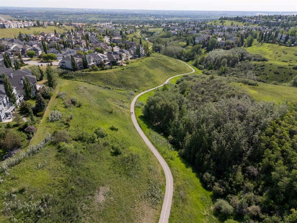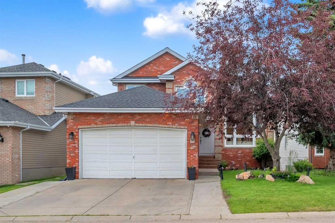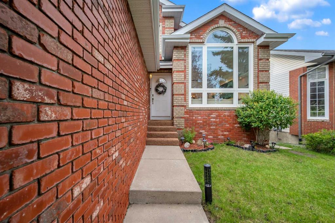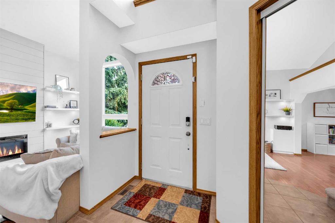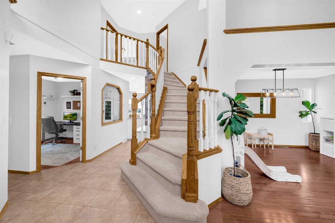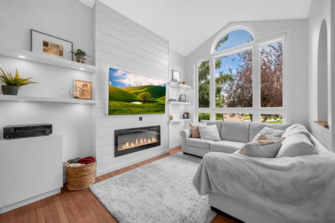10193 Hamptons Boulevard NW
Calgary T3A 5A9
MLS® Number: A2230679
$ 1,049,900
6
BEDROOMS
3 + 1
BATHROOMS
2,505
SQUARE FEET
1992
YEAR BUILT
Welcome to this beautifully maintained and spacious 2500 Sq Ft home with a heated double garage in the prestigious community of the Hamptons! From the moment you step inside, you'll feel the warmth and elegance this home exudes. A striking curved staircase and cascading chandelier create a stunning first impression in the front foyer. The main level features a grand living room and a formal dining room, ideal for hosting, along with a large family room complete with a cozy gas fireplace and custom wall unit. The spacious kitchen is a true showpiece, offering an abundance of cabinetry, a bright breakfast nook, and an impressive lineup of Samsung Black Stainless Steel appliances. Culinary enthusiasts will love the convection oven with steam bake and Flex Duo divider, allowing for flexible multi-level baking. The induction cooktop with Virtual Flame Technology and Flex Zone, along with a sleek Bluetooth-connected under-cabinet range hood, offer high-tech convenience. The 4-door French Door refrigerator with Twin Cooling and Flex Zone Control, and a built-in microwave with trim, complete the kitchen’s upscale package. Best of all, the oven and cooktop can be connected to the SmartThings app, allowing you to control and monitor your cooking remotely. The main floor also offers a spacious laundry room with plenty of storage and closet space. Upstairs, you'll find four generously sized bedrooms and a full bathroom. The primary suite is a peaceful retreat, featuring a walk-in closet, a full ensuite with a luxurious jacuzzi tub, and plenty of space to unwind. The fully developed walk-out basement extends your living space with a huge recreation room, wet bar, built-in wall unit with additional storage, and two more bedrooms—perfect for guests, a home office, or multigenerational living. Step outside to enjoy the manicured gardens and a beautifully maintained backyard, offering both privacy and charm. This home also features a recently upgraded architectural rubber roof, adding durability and curb appeal. Lovingly cared for and tastefully decorated, this stunning property is ready for its next chapter. Call today to book your private showing!
| COMMUNITY | Hamptons |
| PROPERTY TYPE | Detached |
| BUILDING TYPE | House |
| STYLE | 2 Storey |
| YEAR BUILT | 1992 |
| SQUARE FOOTAGE | 2,505 |
| BEDROOMS | 6 |
| BATHROOMS | 4.00 |
| BASEMENT | Full, Walk-Out To Grade |
| AMENITIES | |
| APPLIANCES | Built-In Oven, Dishwasher, Electric Cooktop, Refrigerator, Washer/Dryer |
| COOLING | None |
| FIREPLACE | Basement, Double Sided, Family Room, Gas, Mantle, Tile, Wood Burning |
| FLOORING | Carpet, Ceramic Tile, Hardwood |
| HEATING | Forced Air, Natural Gas |
| LAUNDRY | Main Level |
| LOT FEATURES | City Lot, Front Yard, Fruit Trees/Shrub(s), Landscaped, Open Lot, Rectangular Lot, See Remarks, Street Lighting |
| PARKING | Double Garage Attached, Driveway, On Street |
| RESTRICTIONS | Restrictive Covenant |
| ROOF | Rubber |
| TITLE | Fee Simple |
| BROKER | TREC The Real Estate Company |
| ROOMS | DIMENSIONS (m) | LEVEL |
|---|---|---|
| Family Room | 24`8" x 13`9" | Lower |
| Bedroom | 13`9" x 11`1" | Lower |
| Bedroom | 17`0" x 10`0" | Lower |
| Furnace/Utility Room | 14`2" x 9`10" | Lower |
| 3pc Bathroom | 10`0" x 4`11" | Lower |
| Breakfast Nook | 12`4" x 8`7" | Main |
| 2pc Bathroom | 6`11" x 4`10" | Main |
| Kitchen | 13`10" x 10`11" | Main |
| Dining Room | 15`4" x 11`8" | Main |
| Living Room | 13`10" x 10`11" | Main |
| Family Room | 16`10" x 12`1" | Main |
| Laundry | 11`4" x 5`11" | Main |
| Bedroom - Primary | 23`1" x 13`4" | Upper |
| Bedroom | 14`2" x 9`5" | Upper |
| Bedroom | 13`1" x 9`3" | Upper |
| Bedroom | 13`0" x 9`2" | Upper |
| 4pc Bathroom | 9`5" x 8`1" | Upper |
| 5pc Ensuite bath | 14`2" x 13`5" | Upper |

