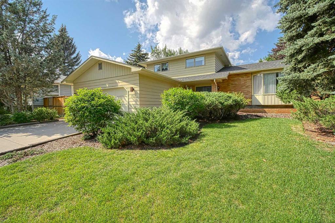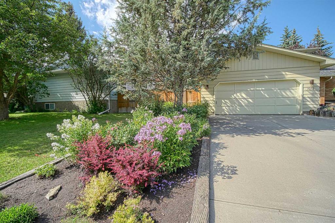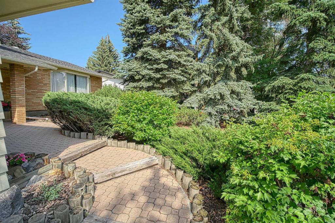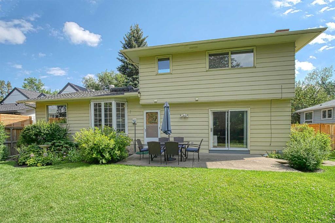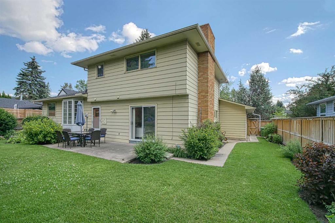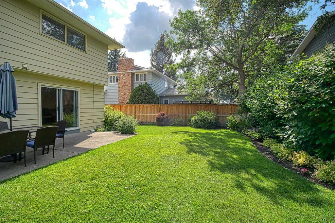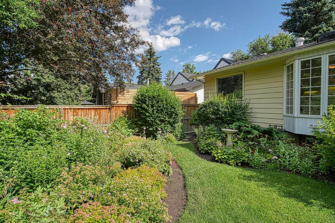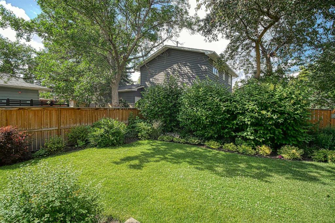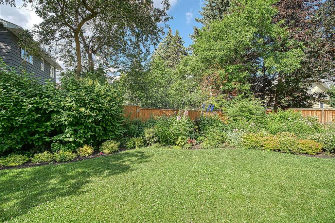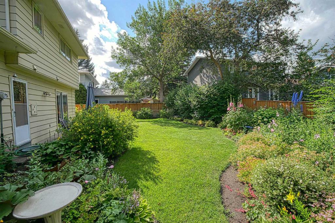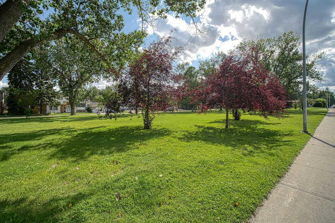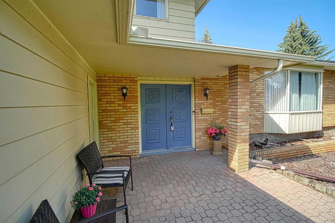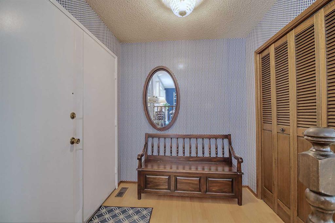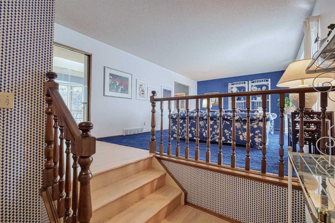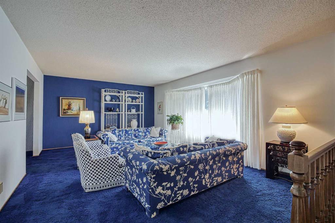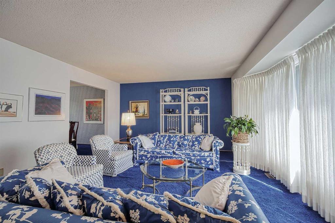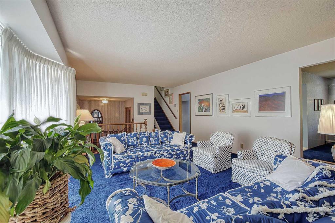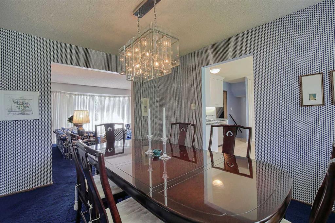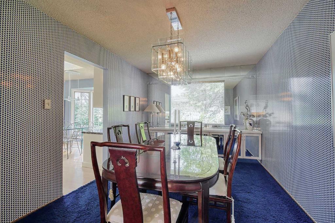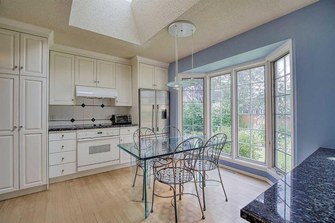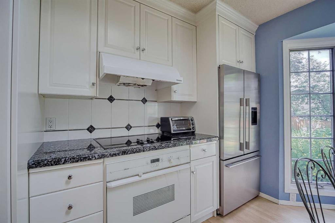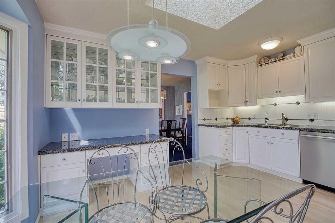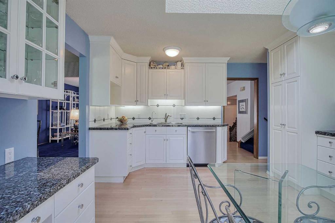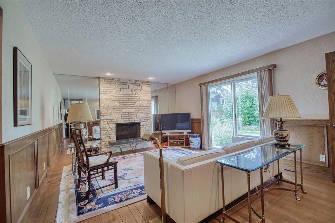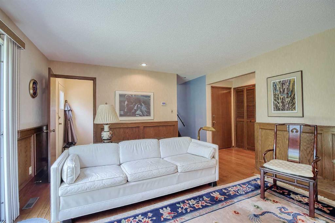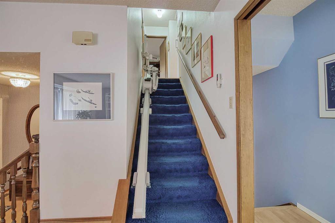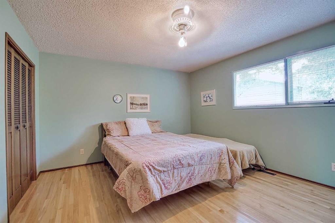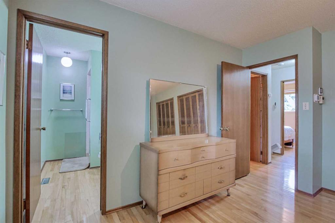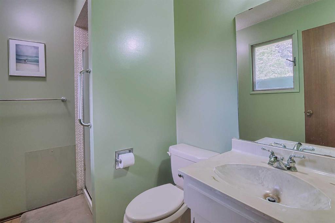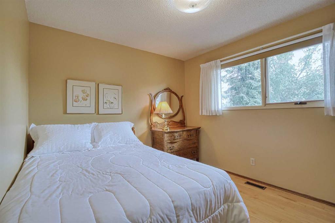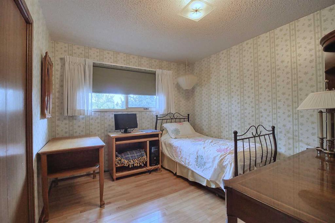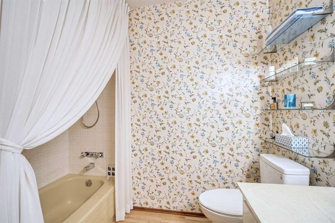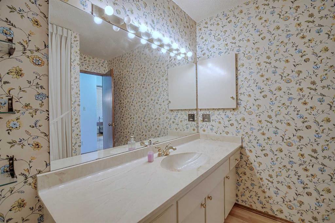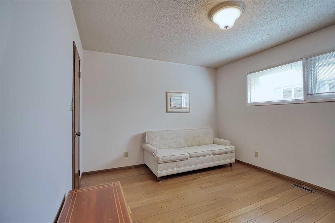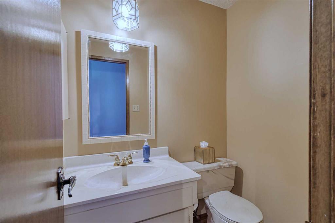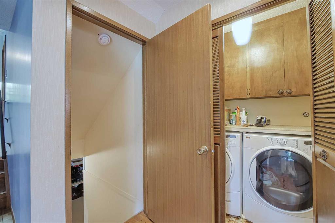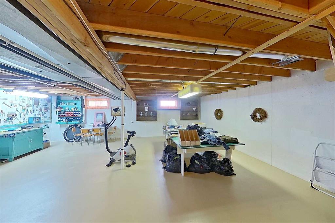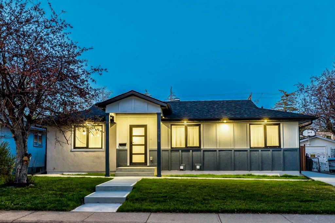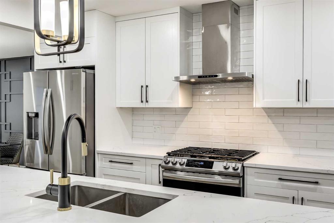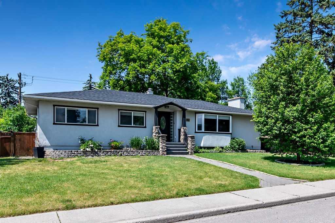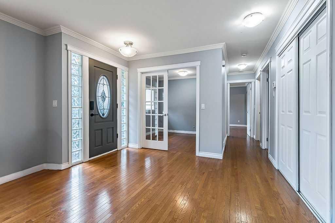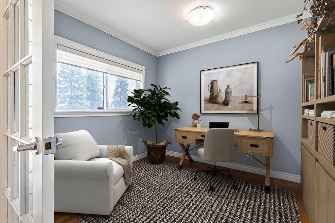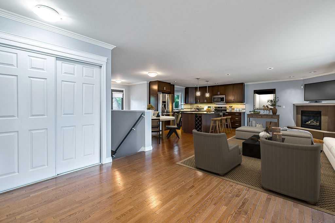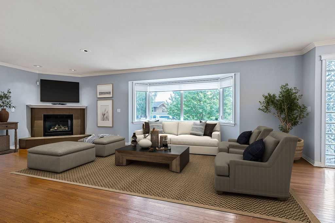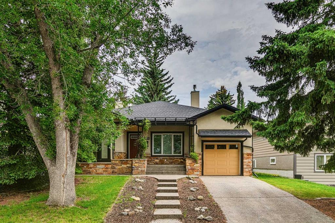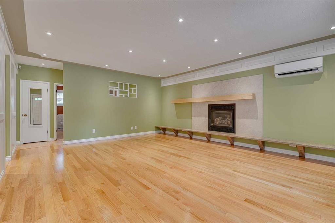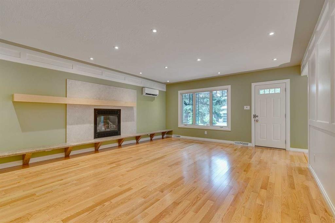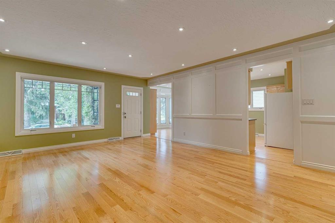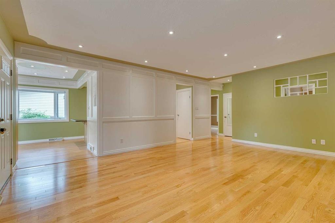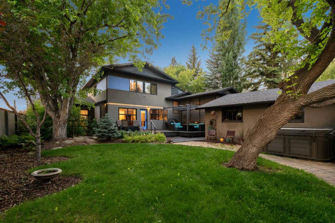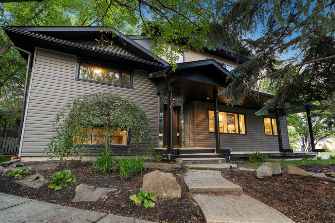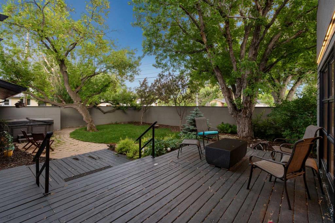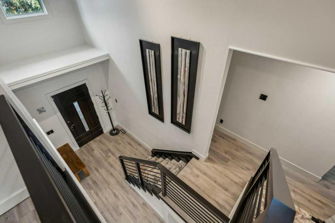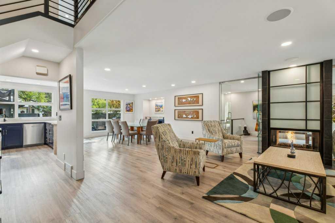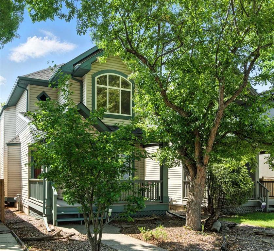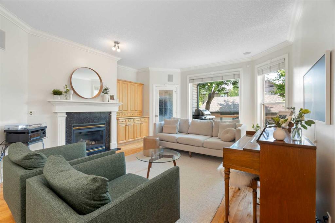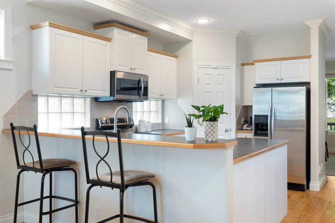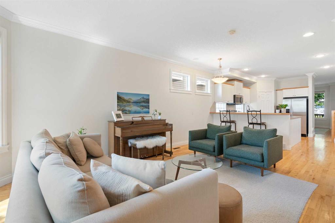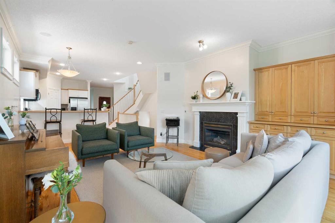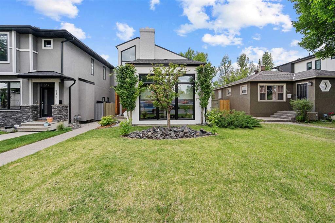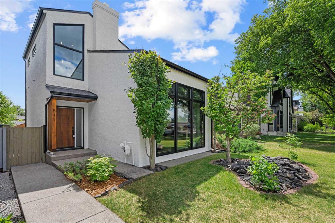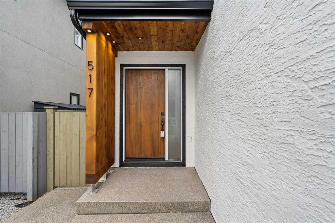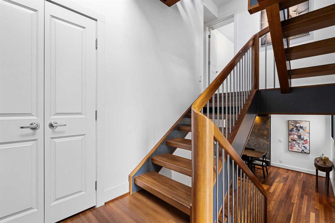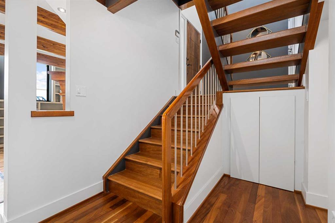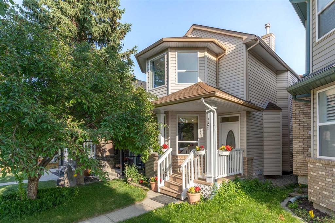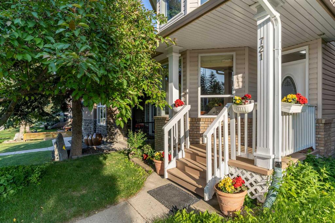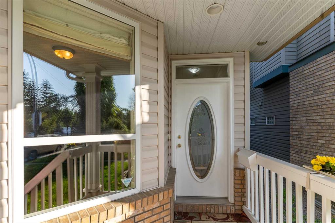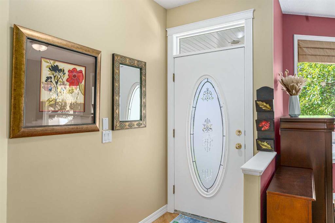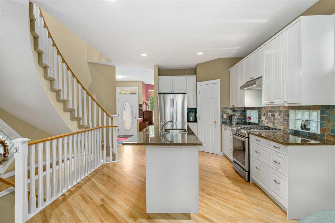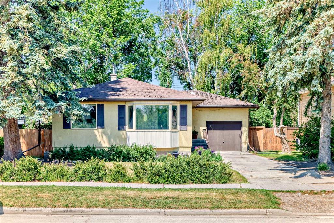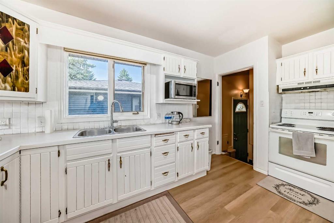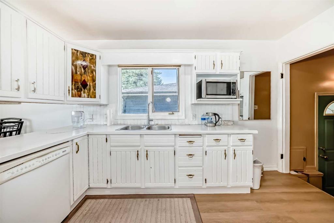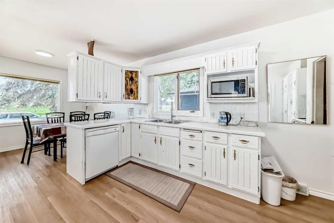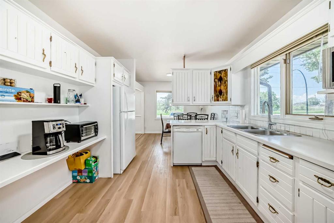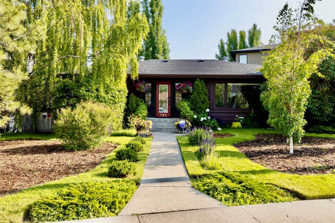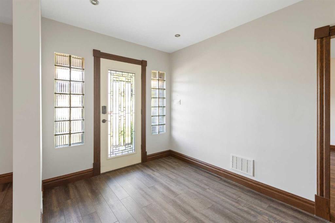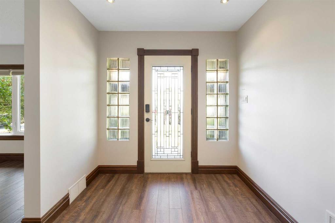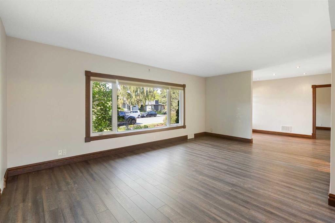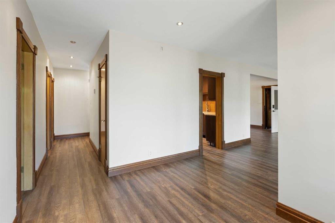1012 70 Avenue SW
Calgary T2V 4A8
MLS® Number: A2240652
$ 1,050,000
4
BEDROOMS
2 + 1
BATHROOMS
2,109
SQUARE FEET
1973
YEAR BUILT
Nestled on a quiet, tree lined street and across from a greenspace in one of Calgary's most sought-after communities. Original owners, this exceptional property has never been listed and offers 2,109 SF of above-grade living space, featuring 4 spacious bedrooms and 2.5 bathrooms. This home is PRISTINE and has been lovingly cared for, providing ample opportunity for customization and renovation. Situated on a generously scaled lot (68' x 110'), you will love the large backyard with stunning, mature landscaping making it perfect for outdoor activities, entertaining and the seasoned gardener. The prime location offers close proximity to Rockyview General Hospital, Henry Wisewood High School, Chinook Mall and Glenmore Reservoir, ensuring convenience for all your needs. With its classic charm and vast potential, this property is an ideal opportunity for families looking to create their dream home in one of Calgary’s most desirable neighbourhoods. Don’t miss out on this rare chance to own and transform a piece of Kelvin Grove history. Call today!
| COMMUNITY | Kelvin Grove |
| PROPERTY TYPE | Detached |
| BUILDING TYPE | House |
| STYLE | 2 Storey |
| YEAR BUILT | 1973 |
| SQUARE FOOTAGE | 2,109 |
| BEDROOMS | 4 |
| BATHROOMS | 3.00 |
| BASEMENT | Full, Unfinished |
| AMENITIES | |
| APPLIANCES | Dishwasher, Dryer, Electric Stove, Range Hood, Refrigerator, Washer |
| COOLING | None |
| FIREPLACE | Wood Burning |
| FLOORING | Carpet, Hardwood, Linoleum |
| HEATING | Forced Air, Natural Gas |
| LAUNDRY | Lower Level |
| LOT FEATURES | Back Yard, Landscaped, Rectangular Lot, Treed |
| PARKING | Double Garage Attached, Driveway, Front Drive, Garage Door Opener, Garage Faces Front, Oversized |
| RESTRICTIONS | None Known |
| ROOF | Asphalt Shingle |
| TITLE | Fee Simple |
| BROKER | MaxWell Canyon Creek |
| ROOMS | DIMENSIONS (m) | LEVEL |
|---|---|---|
| 2pc Bathroom | 0`0" x 0`0" | Lower |
| Bedroom | 13`2" x 10`11" | Main |
| Family Room | 13`6" x 17`5" | Main |
| Living Room | 14`6" x 23`6" | Main |
| Kitchen | 15`4" x 13`2" | Main |
| Dining Room | 13`9" x 10`0" | Main |
| Bedroom - Primary | 12`7" x 14`11" | Second |
| Bedroom | 12`11" x 9`11" | Second |
| Bedroom | 9`6" x 10`6" | Second |
| 3pc Ensuite bath | Second | |
| 4pc Bathroom | Second |

