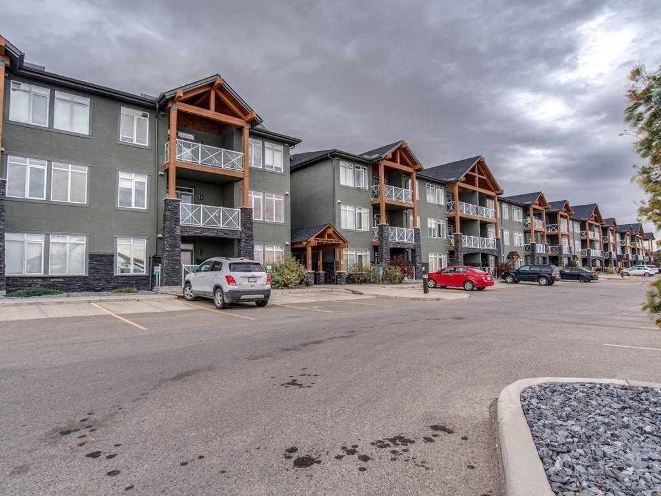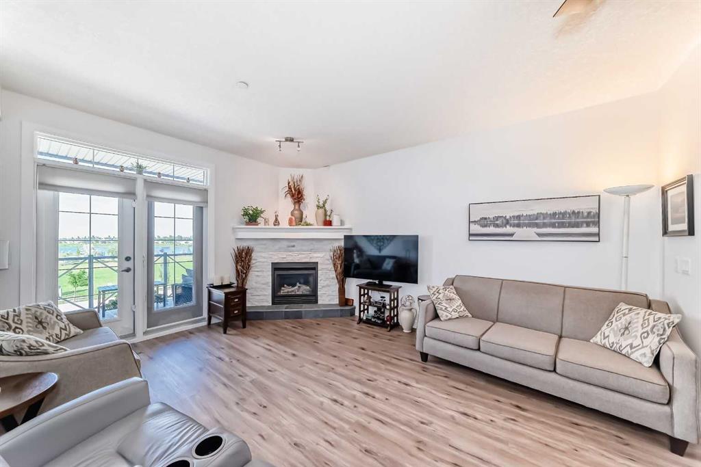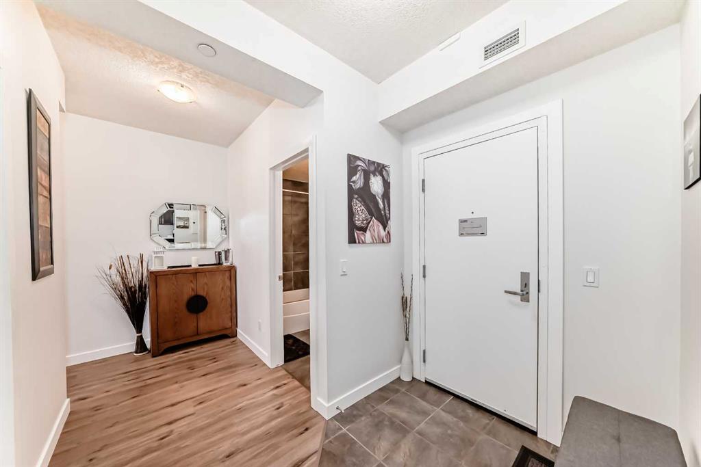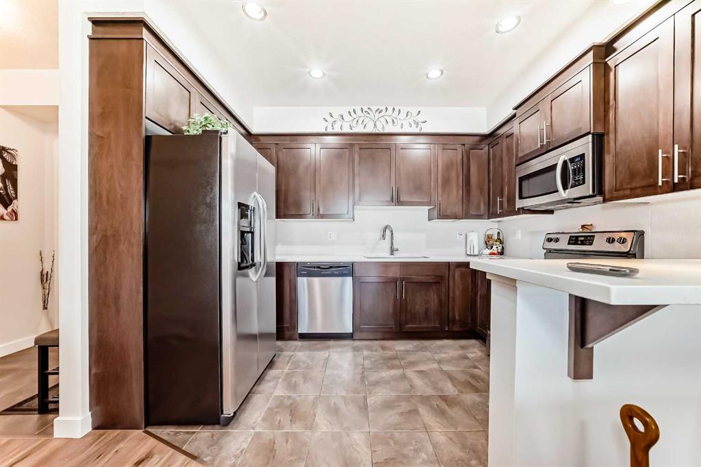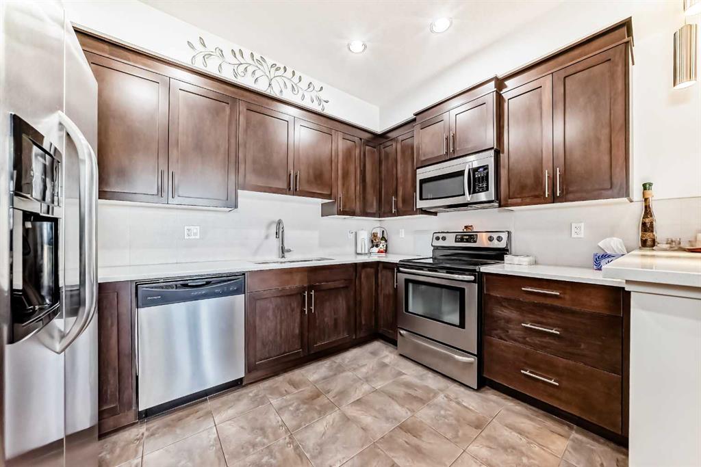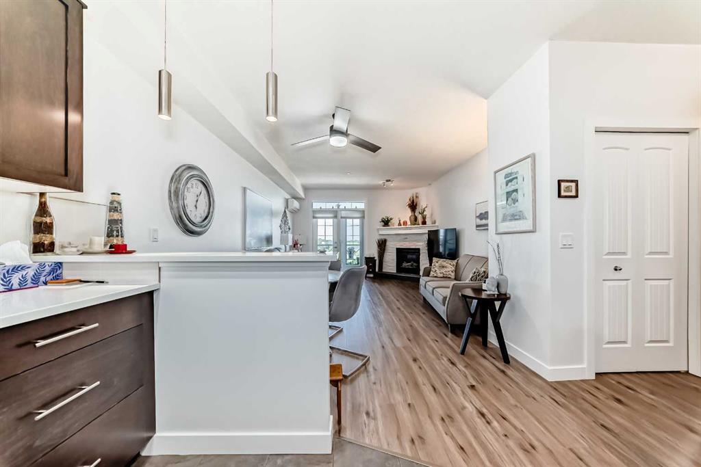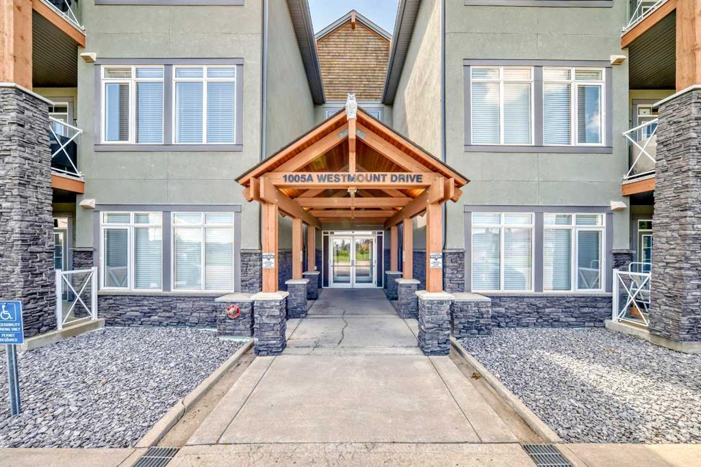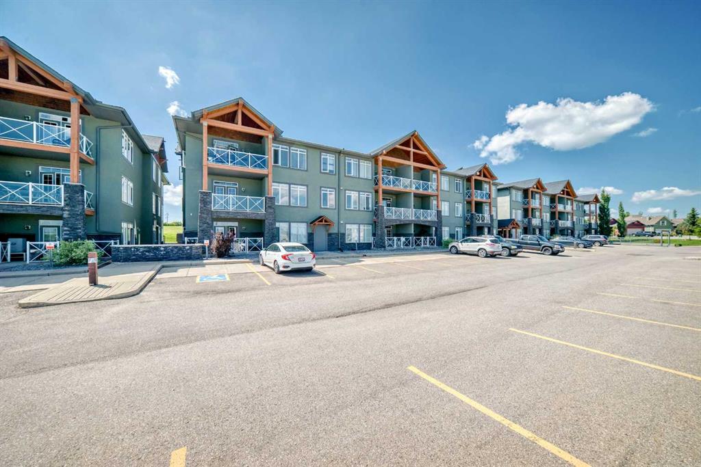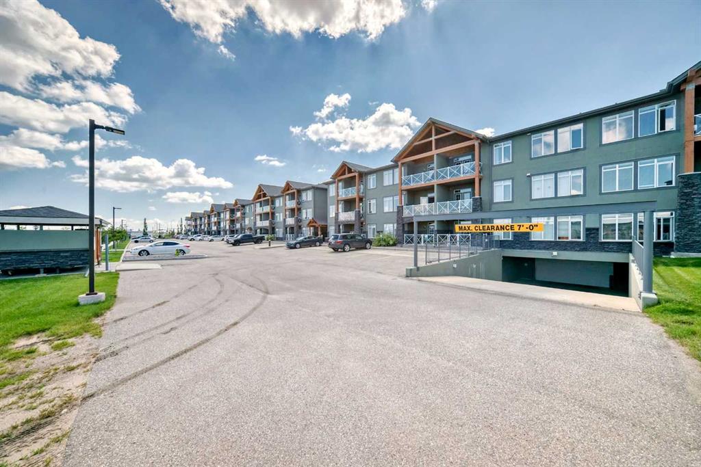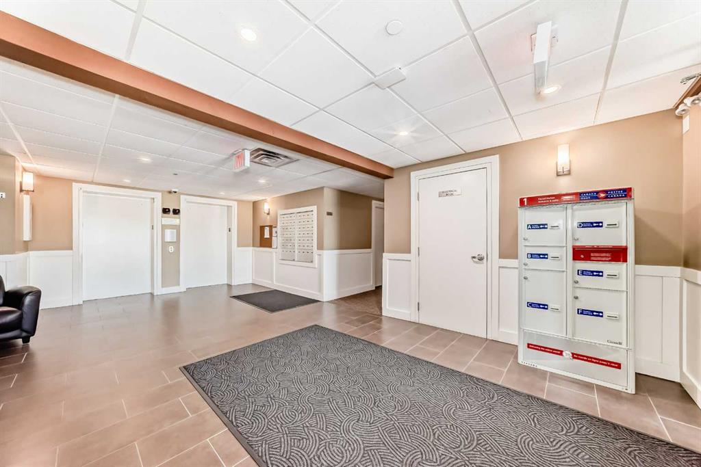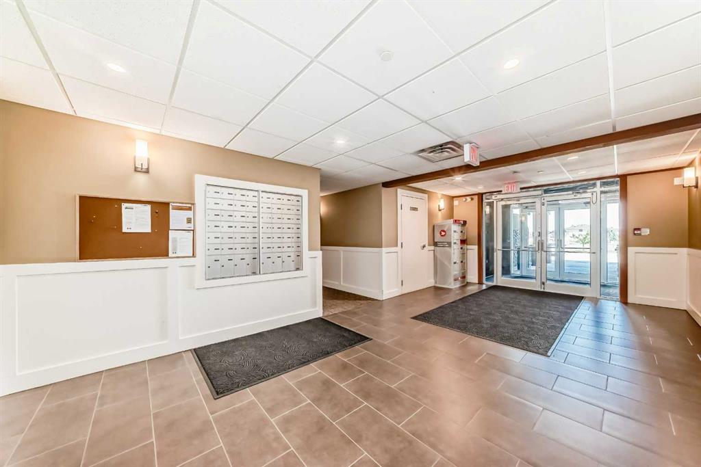101, 1005B Westmount Drive
Strathmore T1P 0C3
MLS® Number: A2247939
$ 330,000
2
BEDROOMS
2 + 0
BATHROOMS
2009
YEAR BUILT
Welcome to this main floor corner unit Condo that faces the walking Pond. We feature fresh paint and beautiful laminate flooring. This 957 sq foot condo has two bedrooms and 2 bathrooms . Well designed floor plan with corner gas fireplace. Granite counter tops finish off this beautiful kitchen with Stainless steal appliances
| COMMUNITY | Strathmore Lakes Estates |
| PROPERTY TYPE | Apartment |
| BUILDING TYPE | Low Rise (2-4 stories) |
| STYLE | Single Level Unit |
| YEAR BUILT | 2009 |
| SQUARE FOOTAGE | 953 |
| BEDROOMS | 2 |
| BATHROOMS | 2.00 |
| BASEMENT | |
| AMENITIES | |
| APPLIANCES | Dishwasher, Electric Cooktop, Microwave, Refrigerator, Washer/Dryer Stacked, Window Coverings |
| COOLING | Central Air |
| FIREPLACE | Gas |
| FLOORING | Ceramic Tile, Laminate |
| HEATING | In Floor |
| LAUNDRY | In Unit |
| LOT FEATURES | |
| PARKING | Parkade, Stall |
| RESTRICTIONS | Pet Restrictions or Board approval Required |
| ROOF | |
| TITLE | Fee Simple |
| BROKER | RE/MAX Complete Realty |
| ROOMS | DIMENSIONS (m) | LEVEL |
|---|---|---|
| 3pc Ensuite bath | 7`5" x 5`1" | Main |
| 4pc Ensuite bath | 7`1" x 4`11" | Main |
| Bedroom | 10`1" x 9`8" | Main |
| Dining Room | 15`9" x 9`10" | Main |
| Kitchen | 11`2" x 10`1" | Main |
| Living Room | 17`0" x 12`10" | Main |
| Bedroom - Primary | 11`3" x 15`11" | Main |

