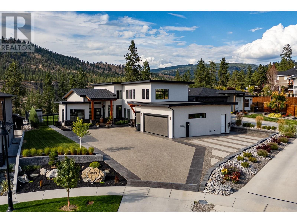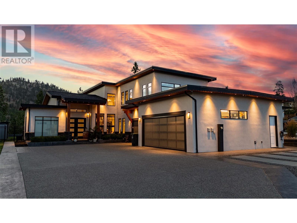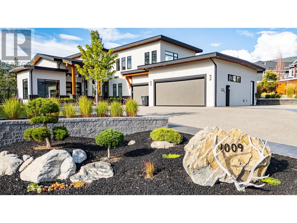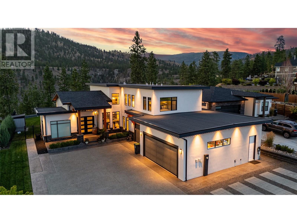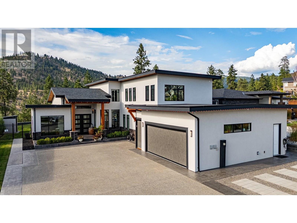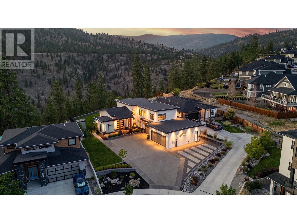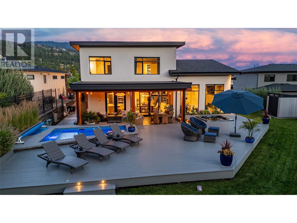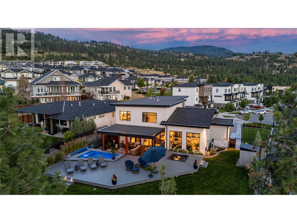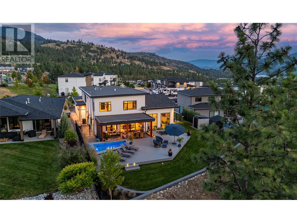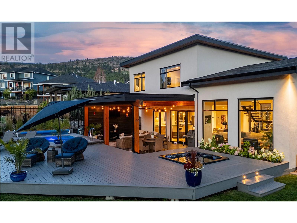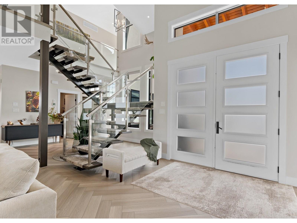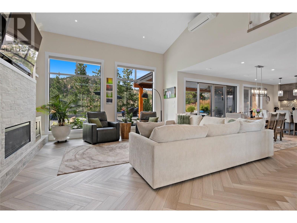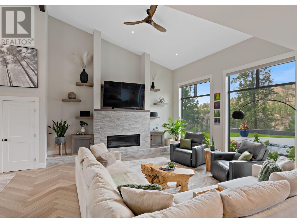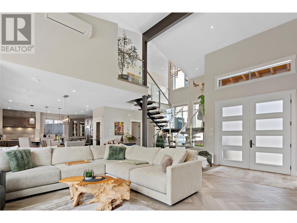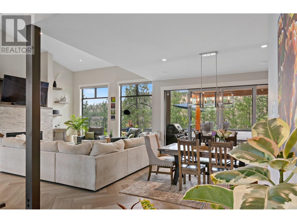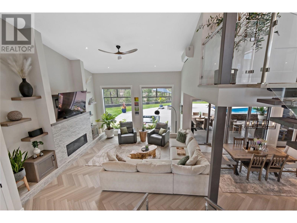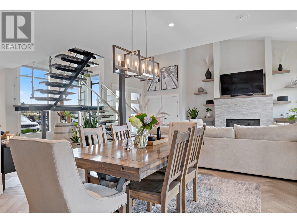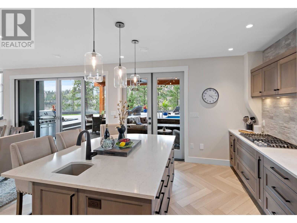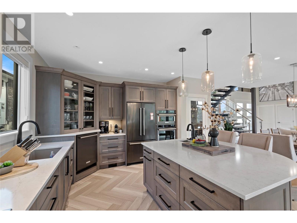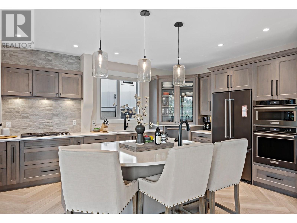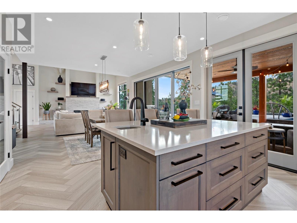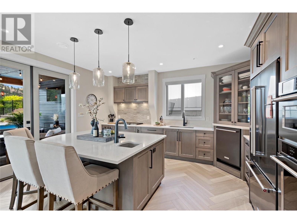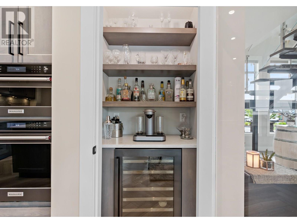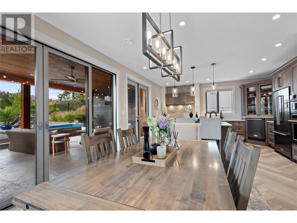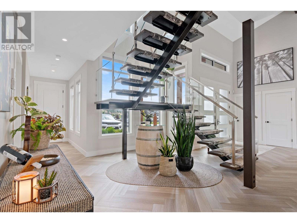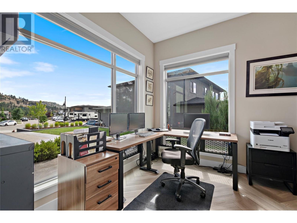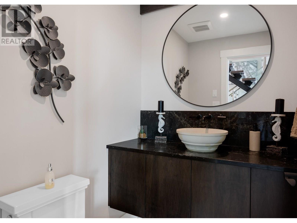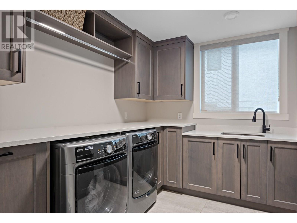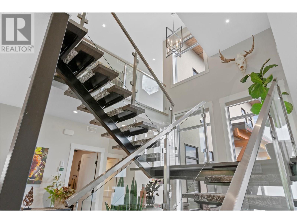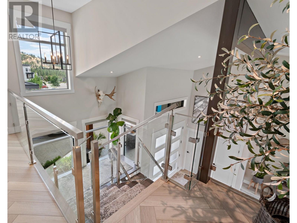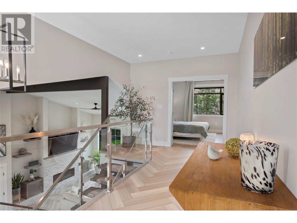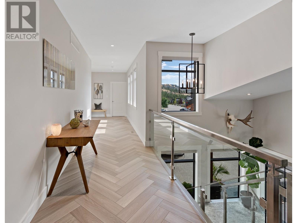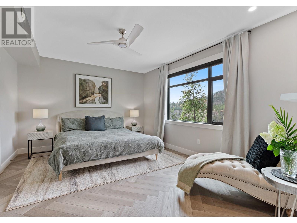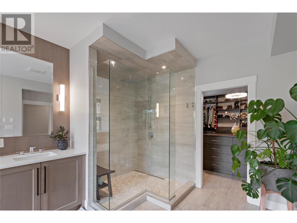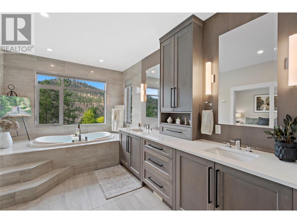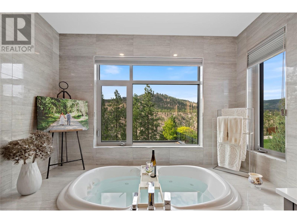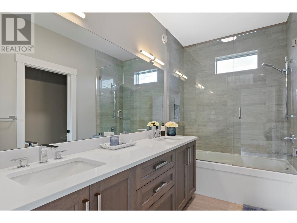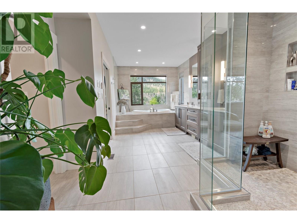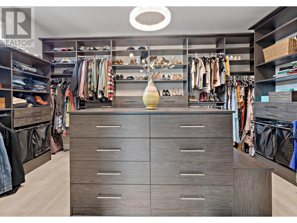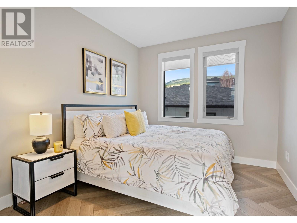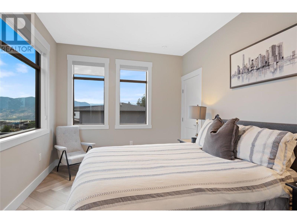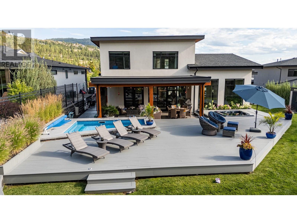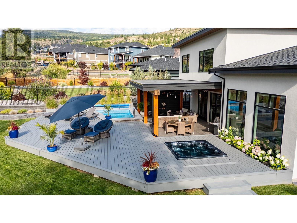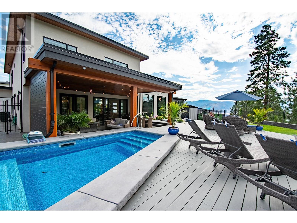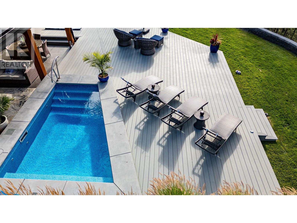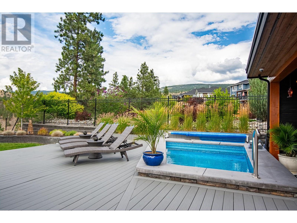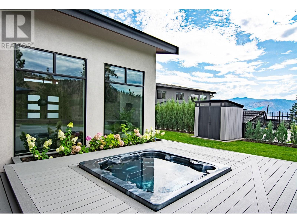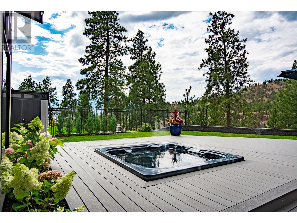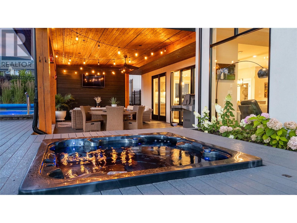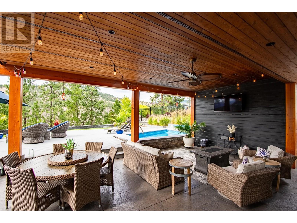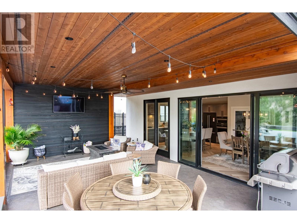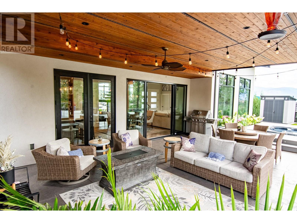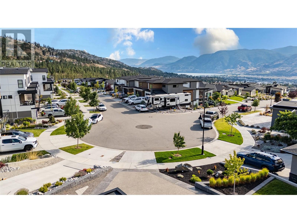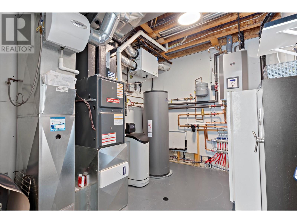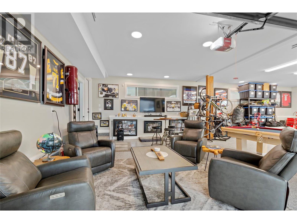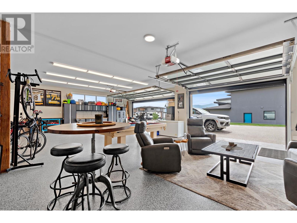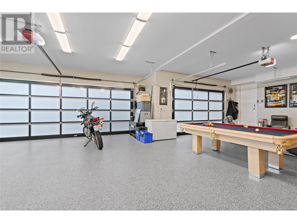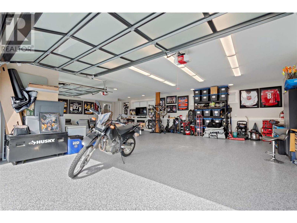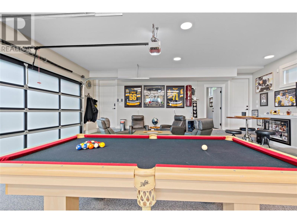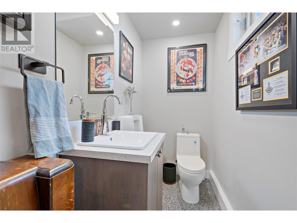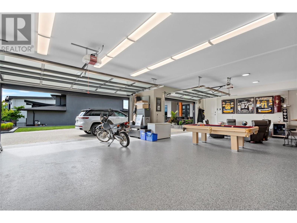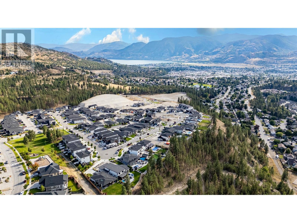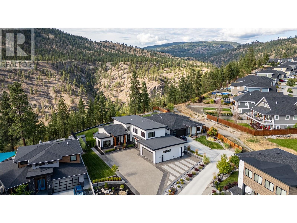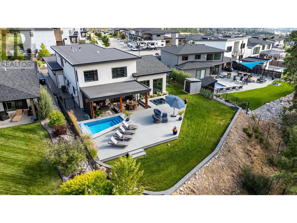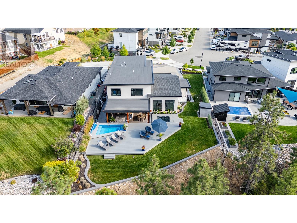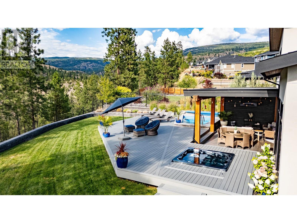1009 ANTLER Drive
MLS® Number: 10358009
$ 1,895,000
3
BEDROOMS
3 + 1
BATHROOMS
4,174
SQUARE FEET
2019
YEAR BUILT
Welcome to 1009 Antler Drive, prepare to be captivated by the undeniable WOW factor of this exceptional 2800 sq ft residence. Every inch of this home has been thoughtfully curated with high-end finishes and refined upgrades that offer timeless elegance. From the moment you step onto the property you're greeted by undeniable pride of ownership, well manicured grounds and a seamless blend of modern design with classic charm. This 3 bedroom, 4 bath triple car garage home is perfect for the buyer seeking both luxury and livability. Whether entertaining in style or enjoying quiet evenings at home, this property offers a lifestyle of elevated comfort in the highly desirable subdivision “The Ridge”. The home was constructed specifically to this lot. The owners have done the most tasteful upgrades from herringbone flooring throughout, carpet overlay for floating stairs, new faucets, installed gas cooktop, new lighting over island and kitchen table, created a custom bar, murphy bed, new tile around fireplace, new kitchen backsplash, water softener, garage lighting and screen garage doors. The garage has been converted into the ULTIMATE MAN CAVE with a very spotless epoxy floor. You and your family can watch your favourite sporting events and play games. You still have access to your garage for vehicles, storage and maintenance of toys. Did I mention it has its own bathroom with urinal… Did you ever want to feel like your backyard was a park? Just look at this backyard with its newly added deck, built in hot tub and drop pool. Enjoy the covered outdoor space while looking at the beautiful Ridge views with rolling green grass, retaining walls front and back, tasteful landscaping selections and new locking black gates to maintain your privacy. This home has so much to offer it’s a must see. Call today for your private tour of 1009 Antler Drive
| COMMUNITY | |
| PROPERTY TYPE | |
| BUILDING TYPE | |
| STYLE | Contemporary |
| YEAR BUILT | 2019 |
| SQUARE FOOTAGE | 4,174 |
| BEDROOMS | 3 |
| BATHROOMS | 4.00 |
| BASEMENT | Crawl Space |
| AMENITIES | |
| APPLIANCES | |
| COOLING | Central Air |
| FIREPLACE | Unknown |
| FLOORING | |
| HEATING | |
| LAUNDRY | |
| LOT FEATURES | |
| PARKING | |
| RESTRICTIONS | |
| ROOF | Unknown |
| TITLE | |
| BROKER | Parker Real Estate |
| ROOMS | DIMENSIONS (m) | LEVEL |
|---|

