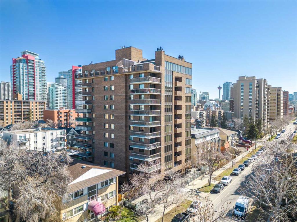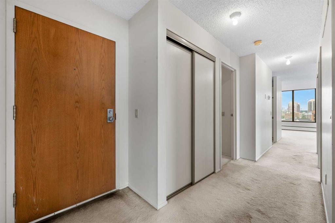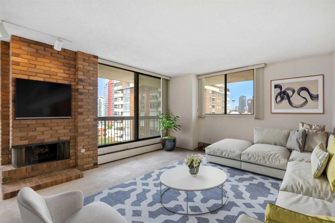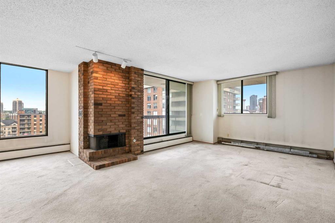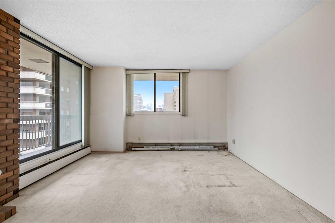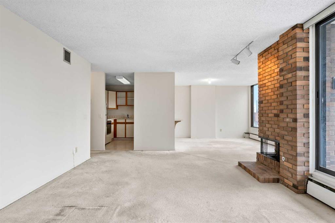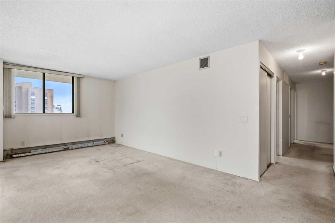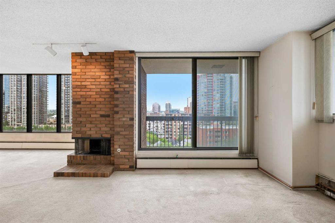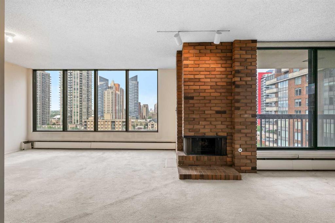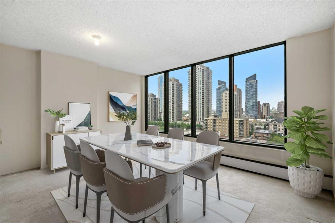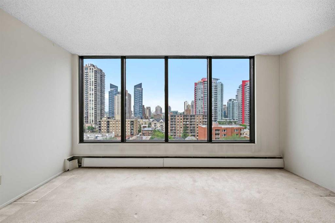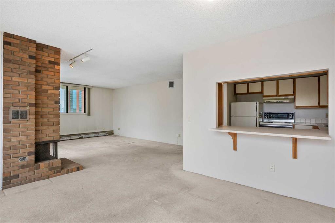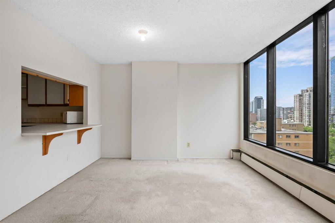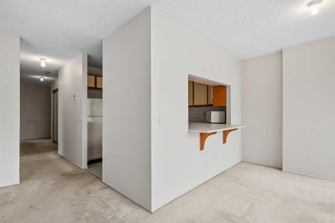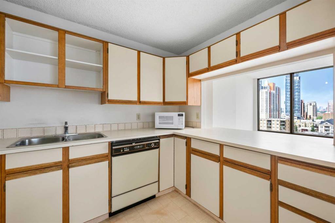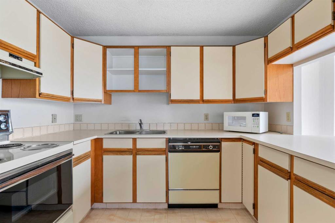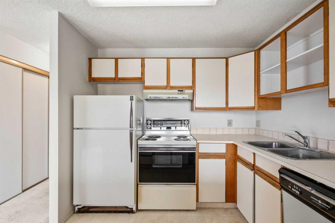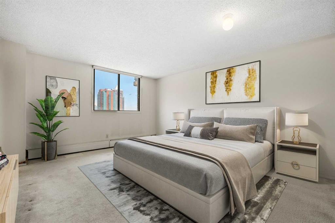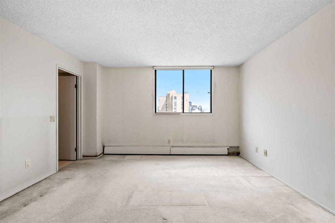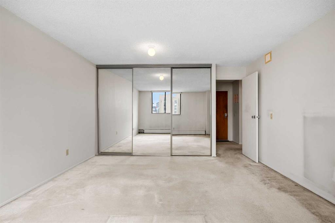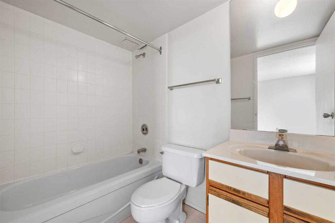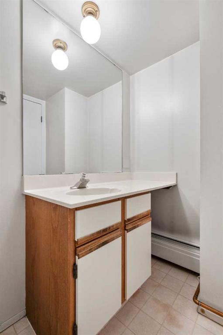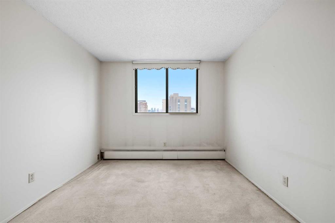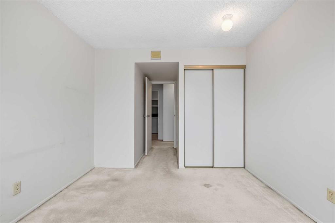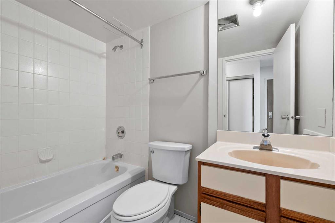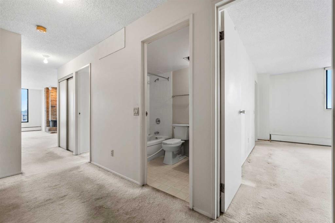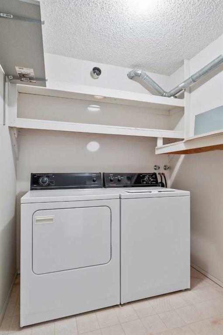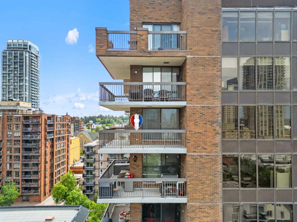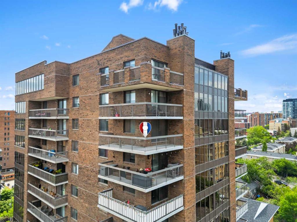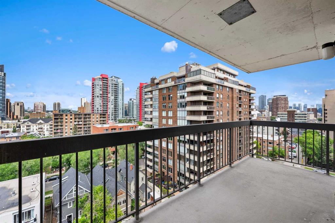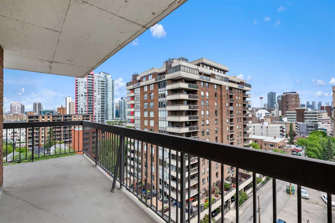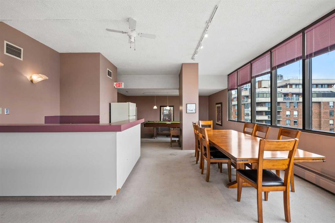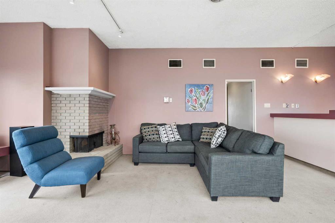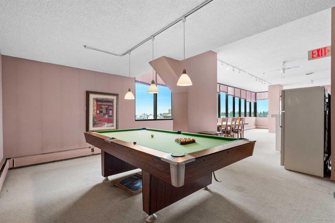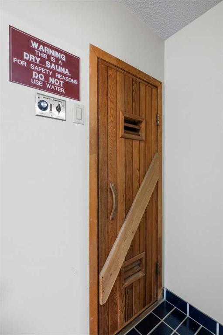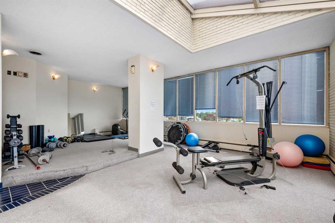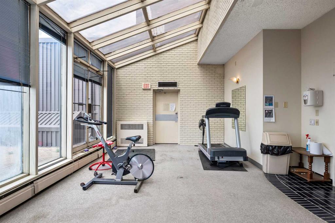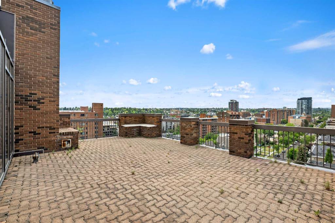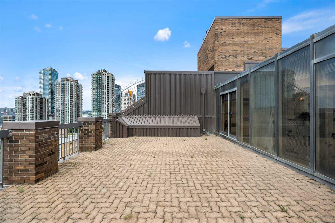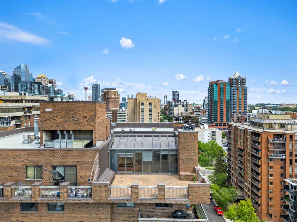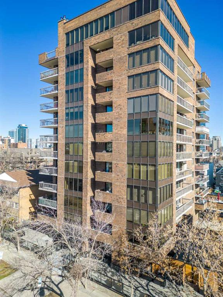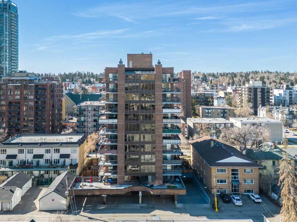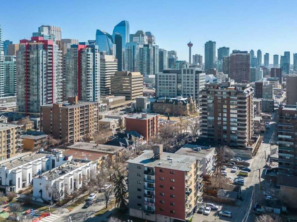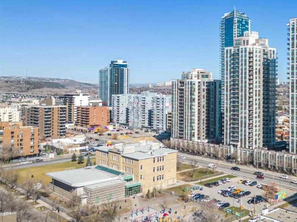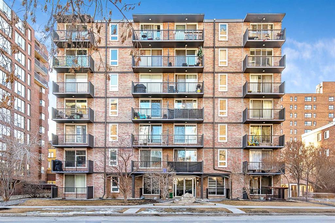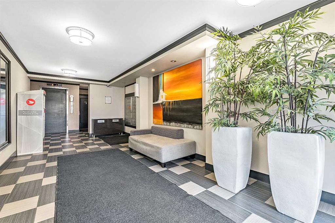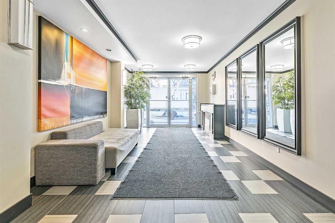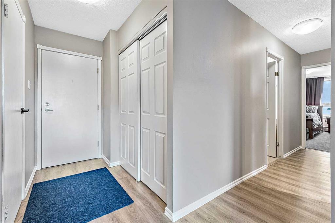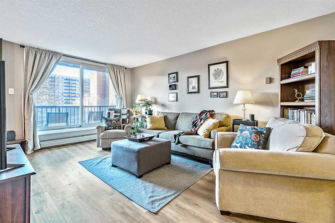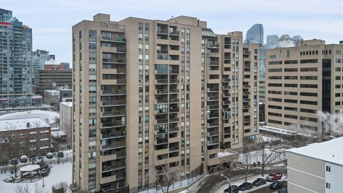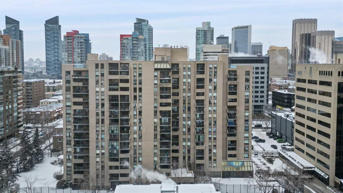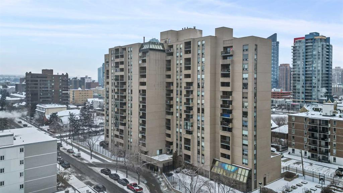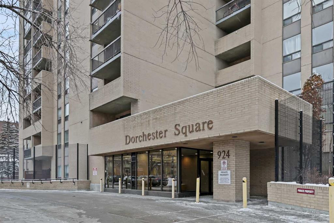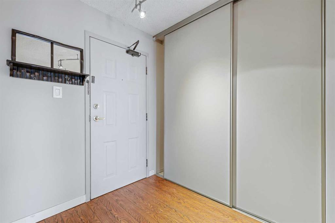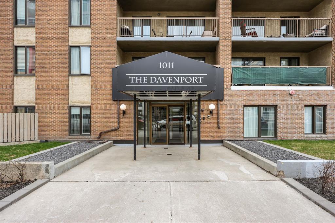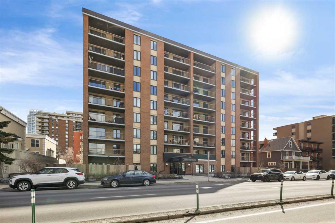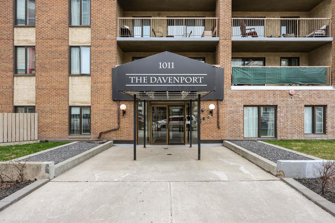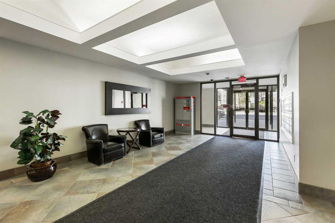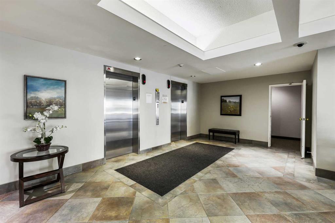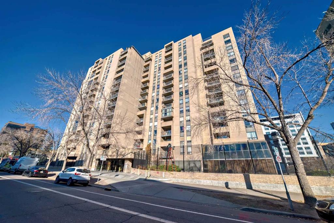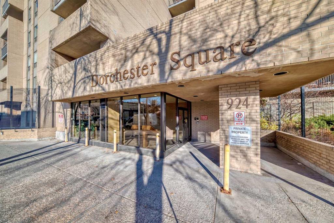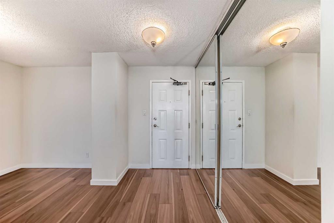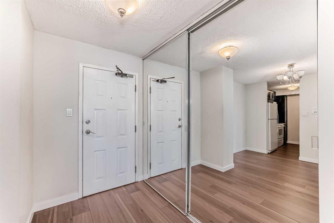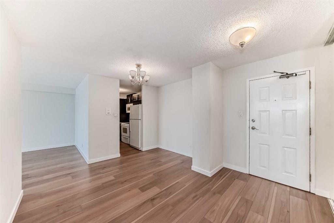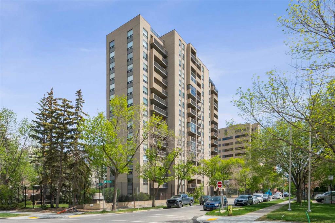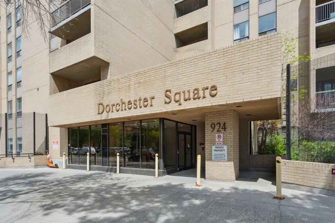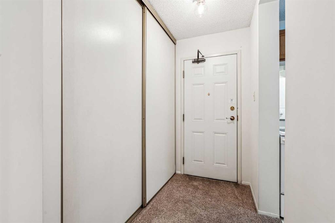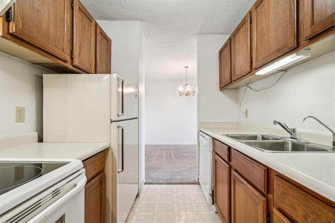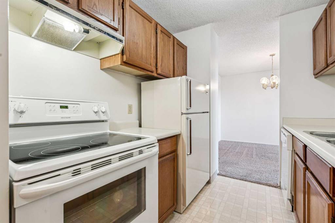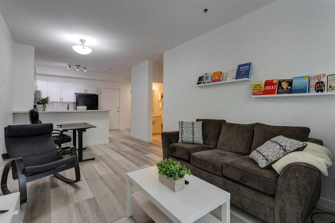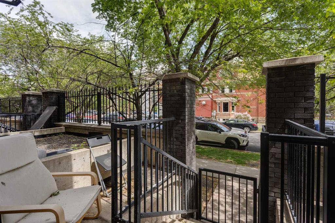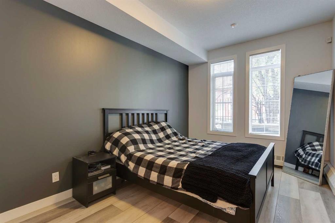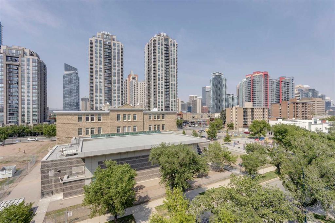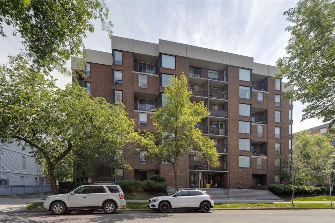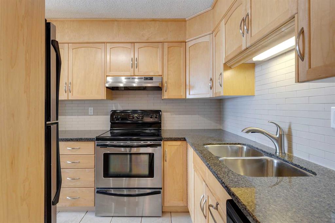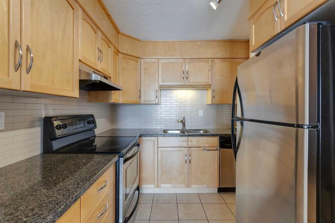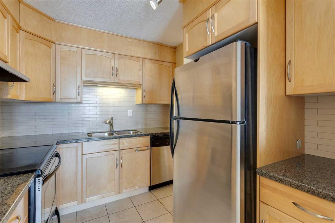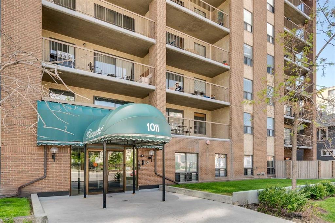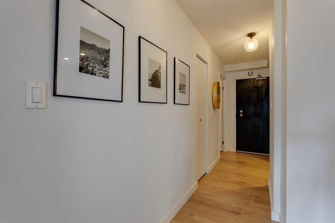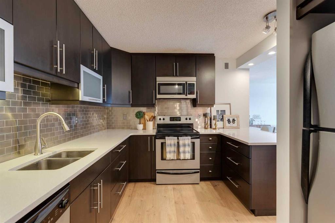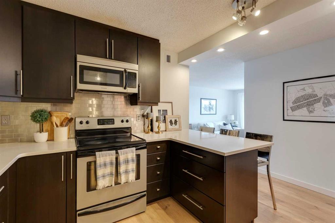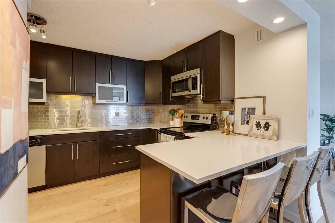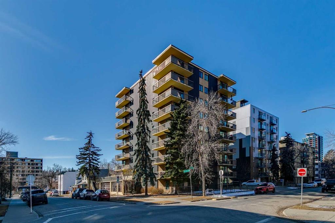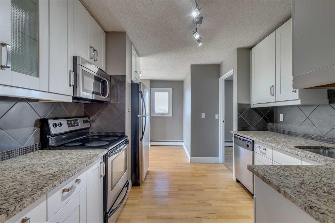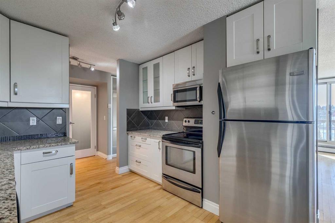1004, 1020 14 Avenue SW
Calgary T2R 0P1
MLS® Number: A2232808
$ 269,900
2
BEDROOMS
2 + 0
BATHROOMS
1,110
SQUARE FEET
1981
YEAR BUILT
A rare opportunity to own a bright, spacious corner in a concrete building with just four units per floor, in one of Calgary’s most vibrant and walkable communities. This building offers privacy and peace of mind and a quiet residential atmosphere that’s protected by a no short-term rental policy. Inside, you'll find over 1,100 square feet of open-concept living, bathed in natural light streaming through large windows and anchored by a charming wood-burning fireplace with gas lighter—perfect for cozy evenings at home. Step out onto your massive wrap-around balcony and take in sweeping views of downtown Calgary and the western skyline. The functional layout features two generously sized bedrooms, including a king-sized primary retreat with a HUGE walk-in closet and a full private ensuite bathroom—a rare feature. The second bedroom offers flexibility for guests or a home office, and the in-suite laundry room with storage adds extra convenience. Bristol Manor offers secure, heated underground parking with stalls large enough to accommodate personal storage sheds (with board approval), a secure bike storage room on the main level, and recently refurbished elevators. You’ll also enjoy access to a full range of amenities, including a fitness room, dry sauna, social/games room, and a sun-soaked rooftop patio with spectacular views—ideal for entertaining or relaxing in the summer months. Set on a quiet street in the heart of Calgary’s Beltline, this location is truly unbeatable. You’re just steps from Barb Scott Park (complete with a winter skating rink), Tomkins Park, and the shops, restaurants, and energy of 17th Avenue SW. With a Walk Score of 99, transit, groceries, green space, and entertainment are all within easy reach. Pet-friendly (up to two pets, no more than 26 lbs each), this is a rare chance to own in a sought-after building where comfort, location, and lifestyle come together. Schedule your private showing today!
| COMMUNITY | Beltline |
| PROPERTY TYPE | Apartment |
| BUILDING TYPE | High Rise (5+ stories) |
| STYLE | Single Level Unit |
| YEAR BUILT | 1981 |
| SQUARE FOOTAGE | 1,110 |
| BEDROOMS | 2 |
| BATHROOMS | 2.00 |
| BASEMENT | |
| AMENITIES | |
| APPLIANCES | Dishwasher, Dryer, Electric Stove, Microwave, Range Hood, Refrigerator, Washer, Window Coverings |
| COOLING | None |
| FIREPLACE | Brick Facing, Gas Log, Living Room, Wood Burning |
| FLOORING | Carpet, Laminate |
| HEATING | Forced Air, Natural Gas |
| LAUNDRY | In Unit |
| LOT FEATURES | |
| PARKING | Underground |
| RESTRICTIONS | None Known |
| ROOF | |
| TITLE | Fee Simple |
| BROKER | RE/MAX First |
| ROOMS | DIMENSIONS (m) | LEVEL |
|---|---|---|
| Living Room | 19`6" x 12`11" | Main |
| Kitchen | 9`0" x 9`10" | Main |
| Dining Room | 14`7" x 11`6" | Main |
| Laundry | 7`9" x 6`2" | Main |
| Bedroom - Primary | 15`11" x 13`1" | Main |
| Bedroom | 15`9" x 9`10" | Main |
| 4pc Bathroom | Main | |
| 4pc Ensuite bath | Main |

