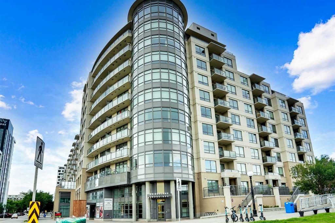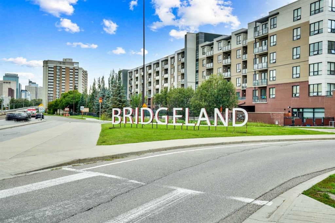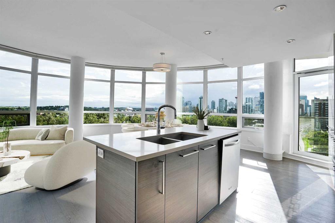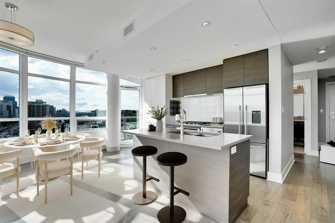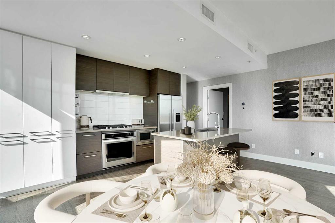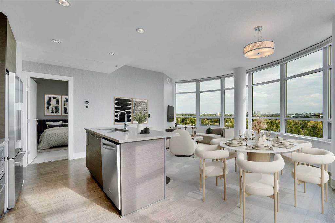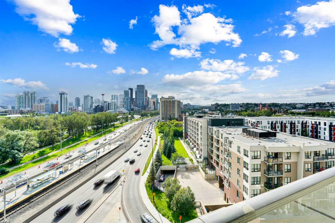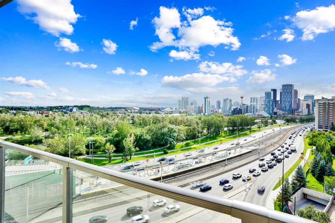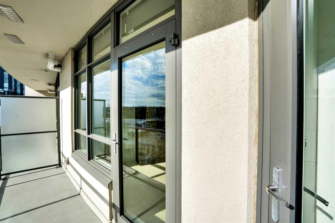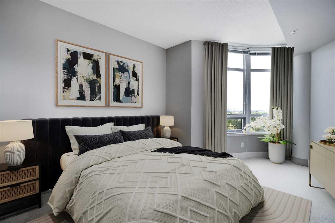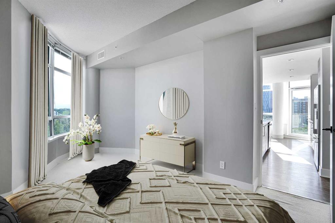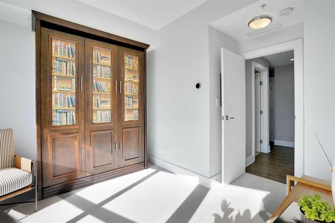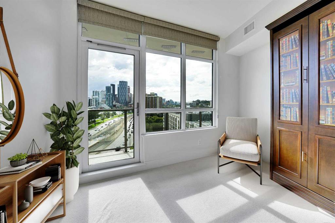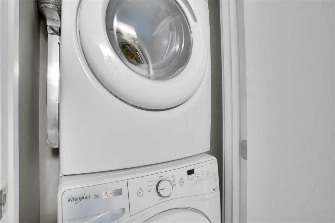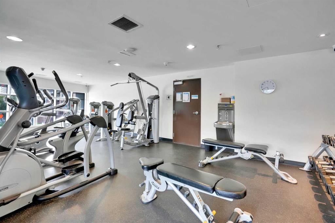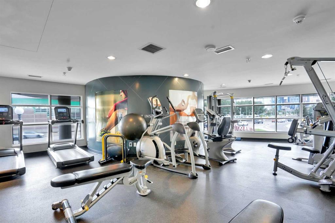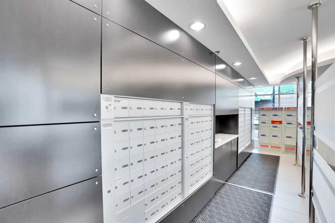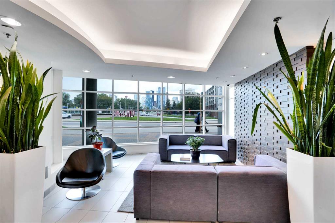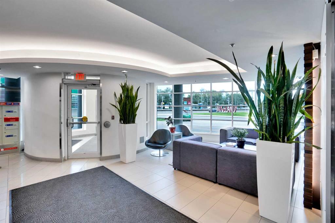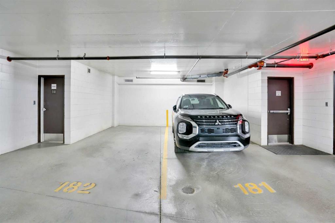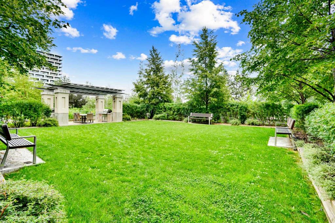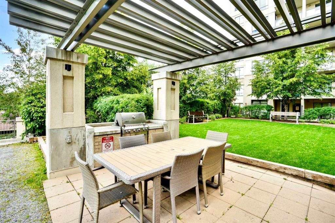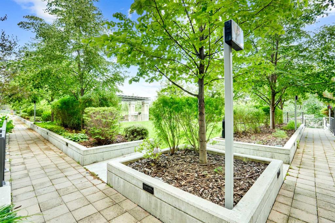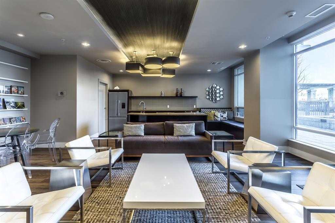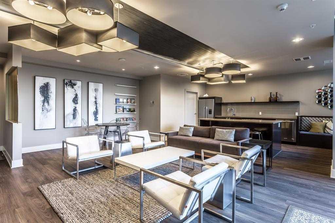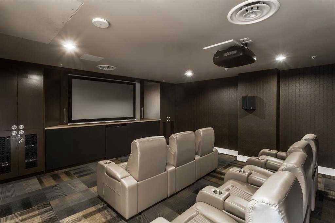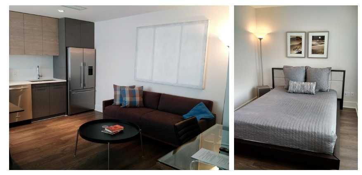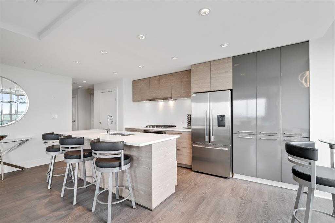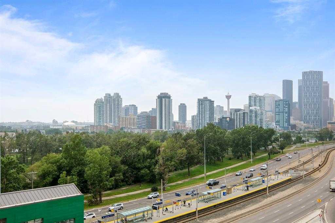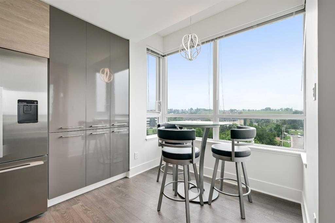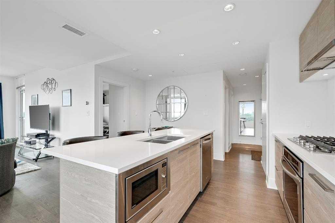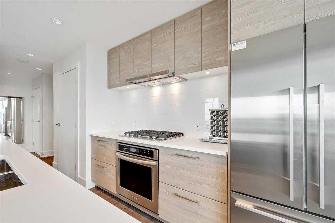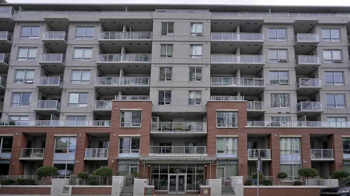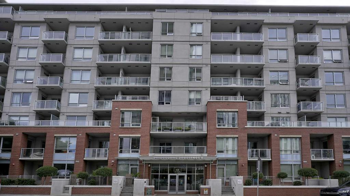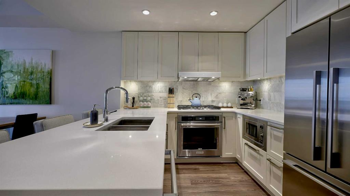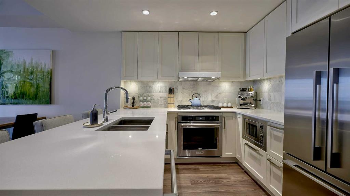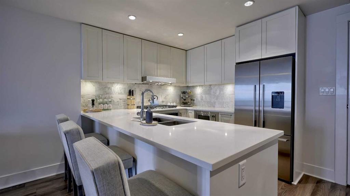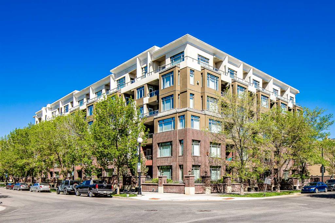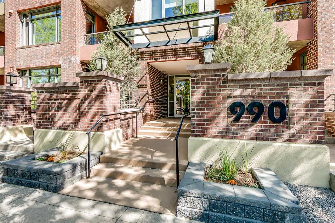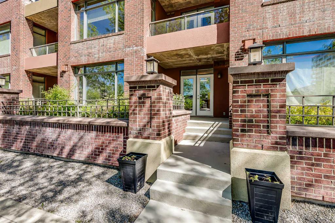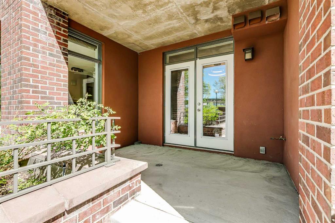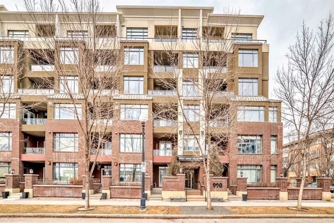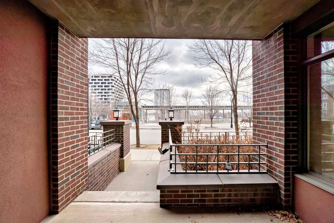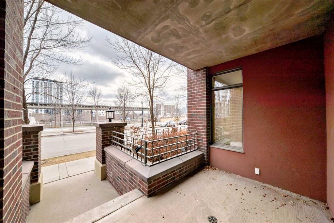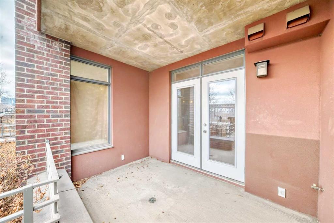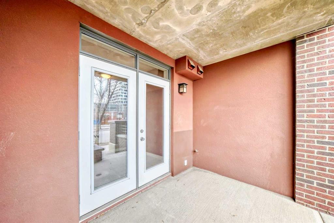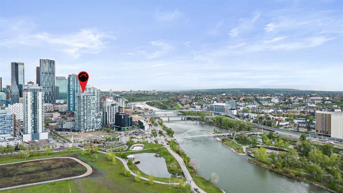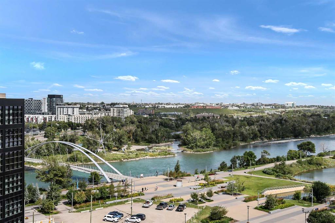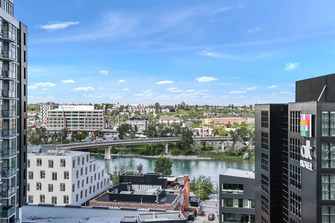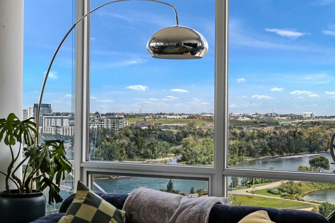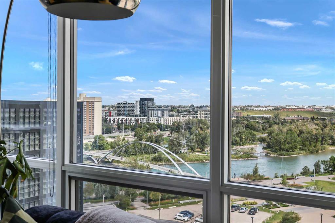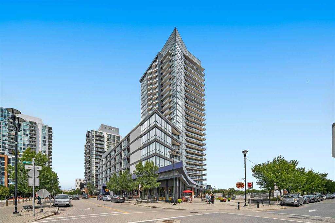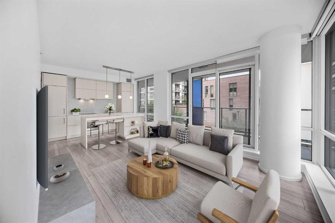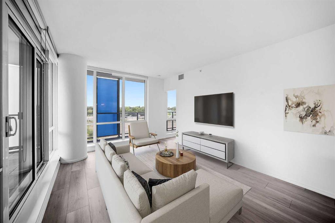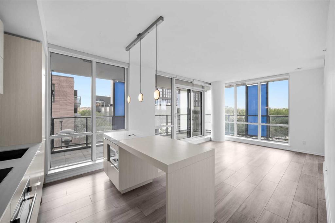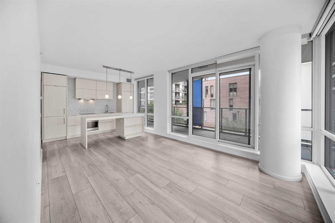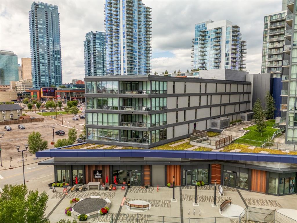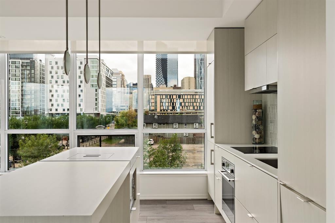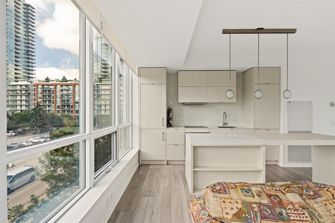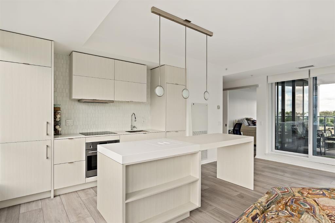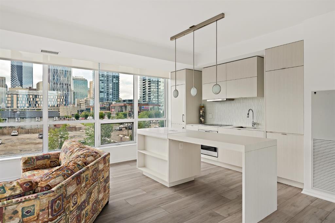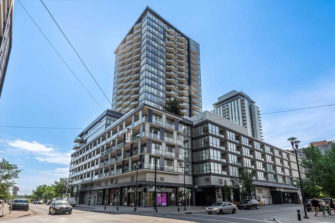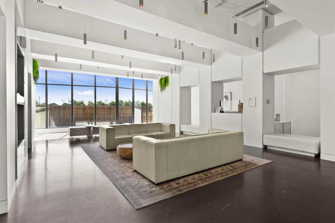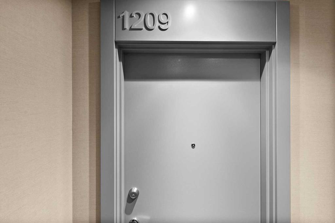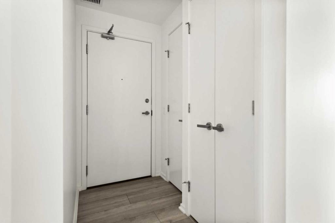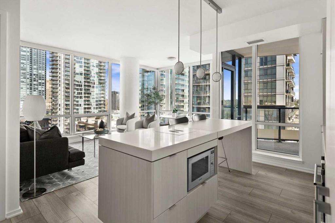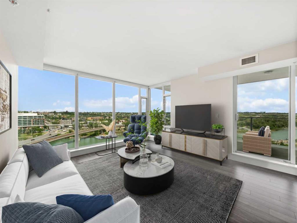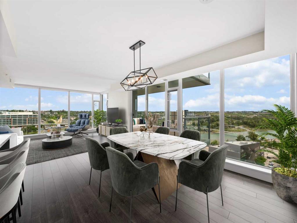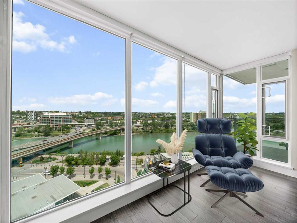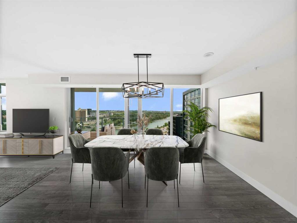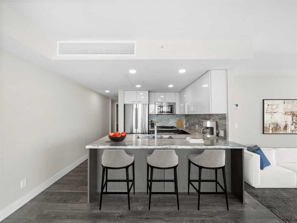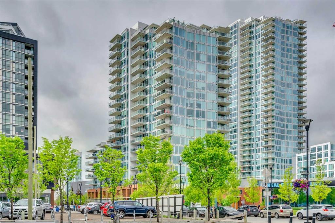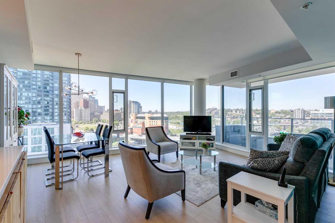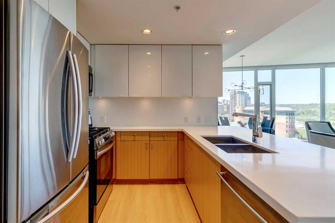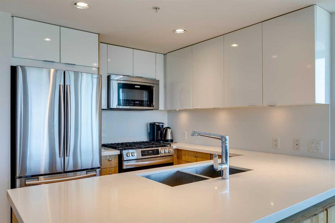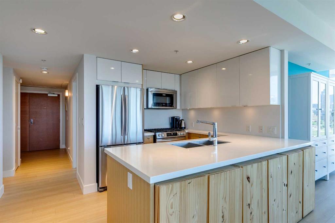1003, 38 9 Street NE
Calgary T2E 7X9
MLS® Number: A2248393
$ 579,000
2
BEDROOMS
2 + 0
BATHROOMS
925
SQUARE FEET
2015
YEAR BUILT
Experience the perfect blend of luxury and urban convenience in this exceptional 10th-floor corner unit located in Calgary’s vibrant Bridgeland neighborhood—now fully developed with a wealth of amenities including daycares, medical offices, restaurants, and trendy coffee shops. Boasting 9-foot ceilings and breathtaking south and west-facing panoramic views of Downtown Calgary, the Bow River, and the lush greenery of St. Patrick’s Island Park, this bright and airy suite is one of only six units on the floor. Floor-to-ceiling windows fill the open-concept living space with natural light, enhanced by motorized Hunter Douglas blinds in the living room. The modern kitchen is a chef’s dream with stainless steel appliances, a gas range, quartz countertops, a large island, and floor-to-ceiling cabinetry providing abundant storage. Wool carpeting in the bedrooms, ceramic tile in the bathrooms, and laminate flooring throughout the remainder of the suite complete the elegant finishes. The primary bedroom offers a spacious walk-in closet and a luxurious 4-piece ensuite with an oversized stand-up shower and separate soaker tub. The second bedroom enjoys west-facing views, private balcony access. and a built-in Murphy bed for guests. Additional features include two NEST programmable thermostats, central heat and air conditioning, in-suite laundry, and a separate storage locker conveniently located near the parking area. This unit includes **two titled, side-by-side underground parking stalls** in the secured parking lot, conveniently located next to the elevator entry. Residents enjoy world-class amenities including a state-of-the-art fitness center, yoga studio, theatre room, party lounge, guest suite, and a beautifully landscaped courtyard with community garden plots, BBQ stations, and a putting green. Bicycle storage, a repair room, and a dog-washing station add to the convenience. The building has been fully upgraded to low-maintenance, energy-efficient LED lighting and is staffed with full-time onsite building operators, day and night. With its prime location near the Bow River, Calgary Zoo, Telus Spark Science Centre, extensive walking and biking paths, and the Bridgeland Memorial C-Train station, this home offers an unparalleled combination of luxury, comfort, and urban lifestyle.
| COMMUNITY | Bridgeland/Riverside |
| PROPERTY TYPE | Apartment |
| BUILDING TYPE | High Rise (5+ stories) |
| STYLE | Single Level Unit |
| YEAR BUILT | 2015 |
| SQUARE FOOTAGE | 925 |
| BEDROOMS | 2 |
| BATHROOMS | 2.00 |
| BASEMENT | |
| AMENITIES | |
| APPLIANCES | Gas Cooktop, Microwave, Oven, Range Hood, Refrigerator, See Remarks, Washer/Dryer Stacked, Window Coverings |
| COOLING | Central Air |
| FIREPLACE | N/A |
| FLOORING | Carpet, Ceramic Tile, Laminate |
| HEATING | Fan Coil |
| LAUNDRY | In Unit |
| LOT FEATURES | |
| PARKING | Electric Gate, Heated Garage, Side By Side, Underground |
| RESTRICTIONS | Condo/Strata Approval, Easement Registered On Title, Pet Restrictions or Board approval Required, Restrictive Covenant |
| ROOF | Tar/Gravel |
| TITLE | Fee Simple |
| BROKER | Greater Calgary Real Estate |
| ROOMS | DIMENSIONS (m) | LEVEL |
|---|---|---|
| Living Room | 13`3" x 22`3" | Main |
| 4pc Bathroom | 4`11" x 8`0" | Main |
| 4pc Ensuite bath | 9`5" x 8`5" | Main |
| Bedroom | 11`8" x 14`4" | Main |
| Foyer | 4`5" x 5`7" | Main |
| Kitchen | 8`10" x 15`5" | Main |
| Bedroom - Primary | 21`7" x 11`1" | Main |
| Walk-In Closet | 4`6" x 4`10" | Main |

