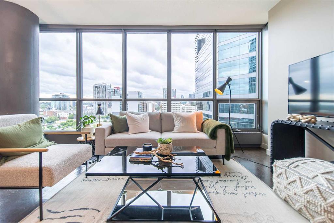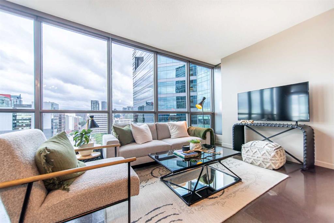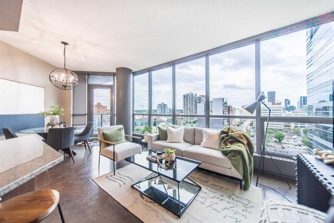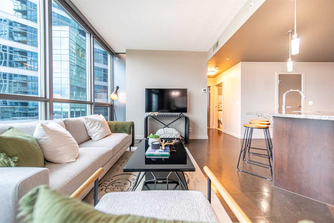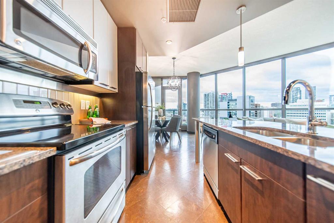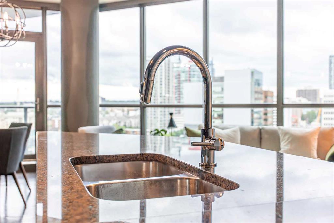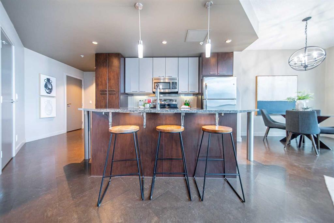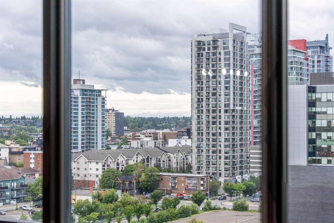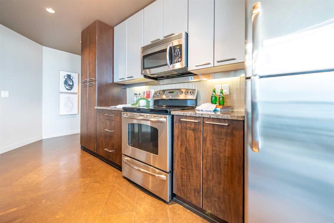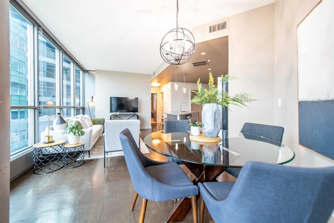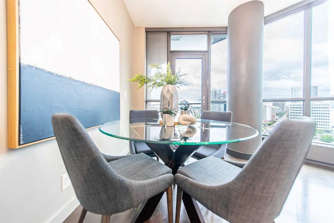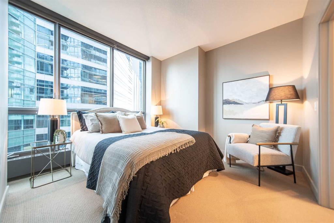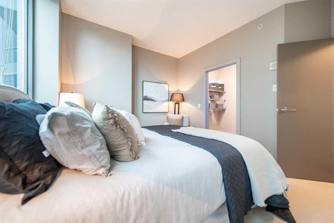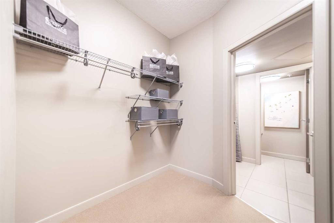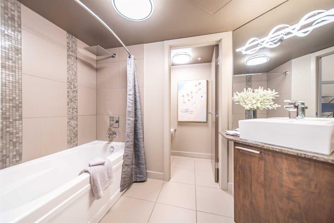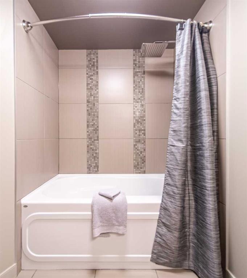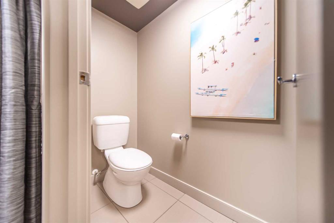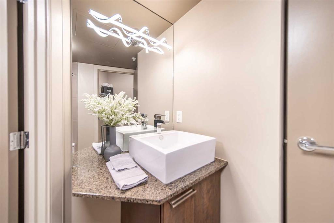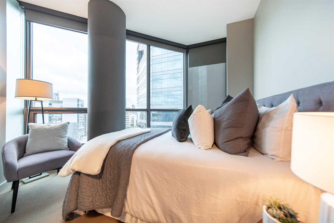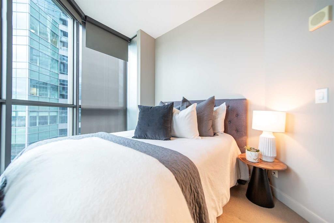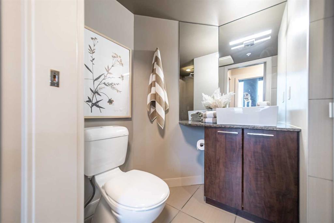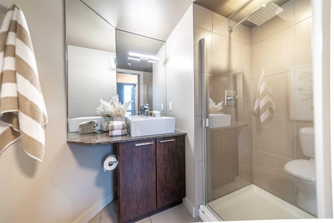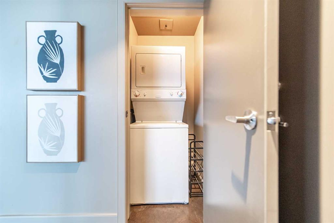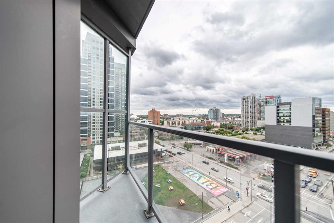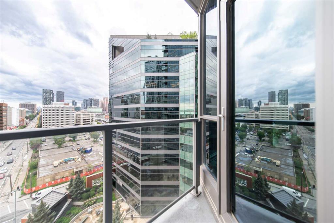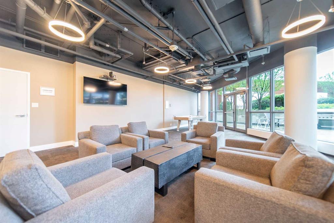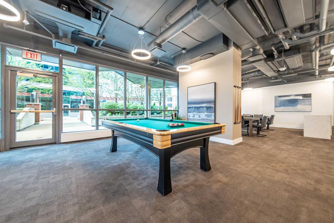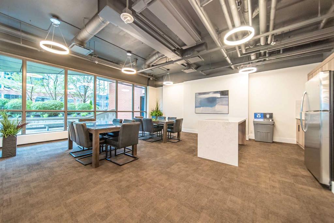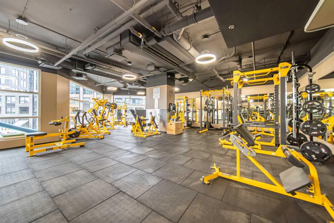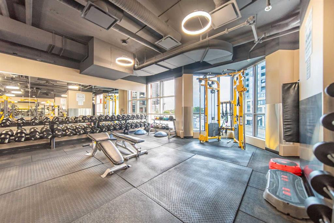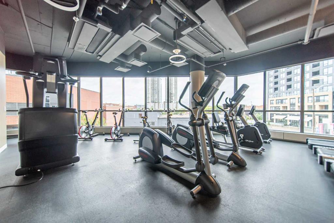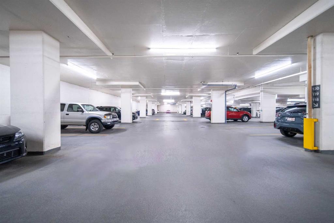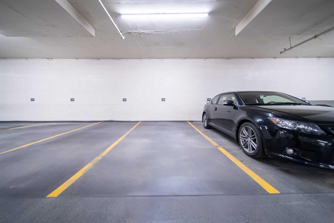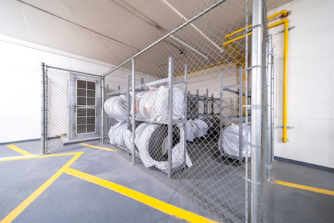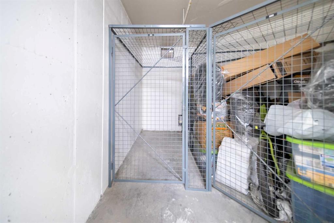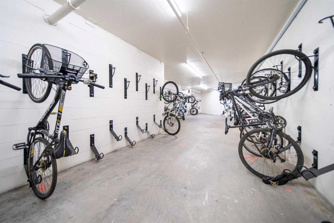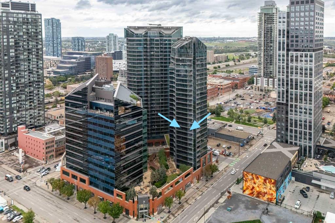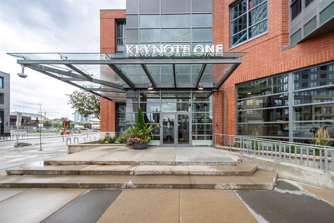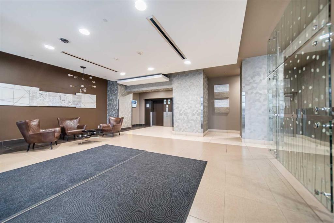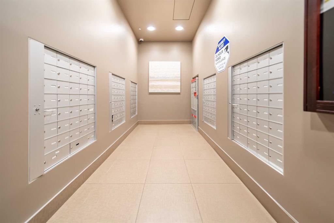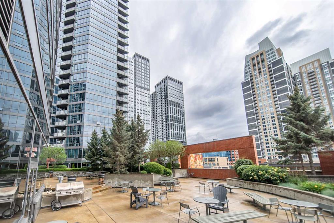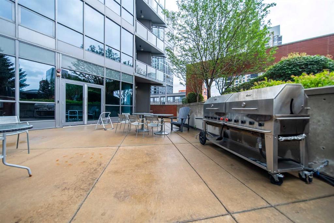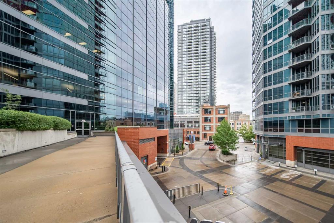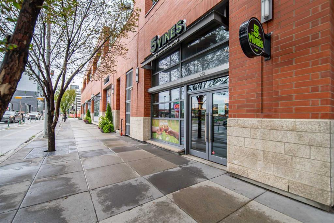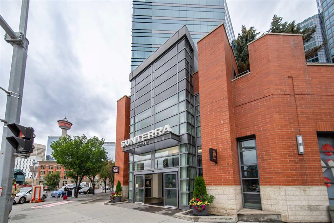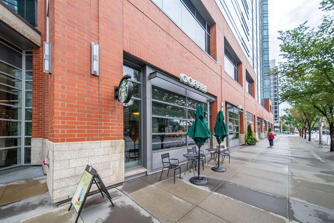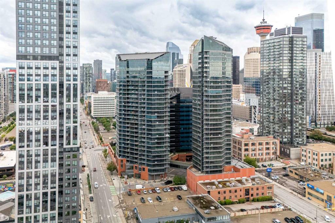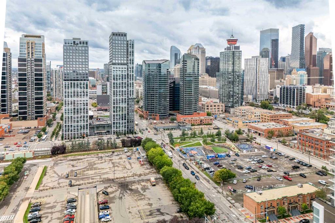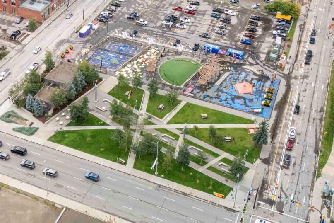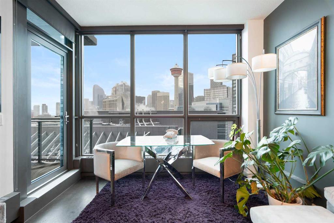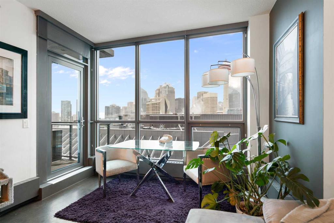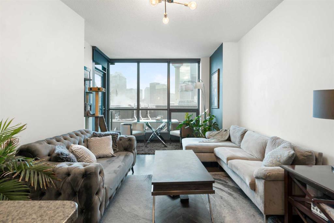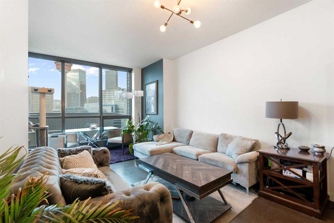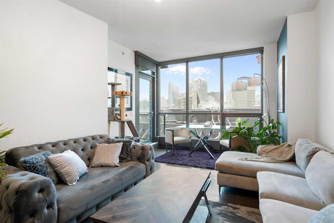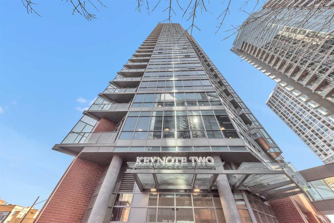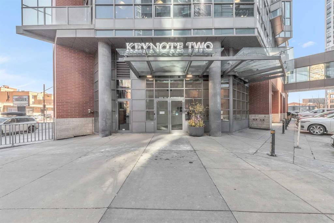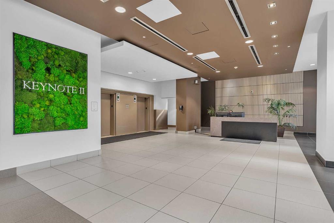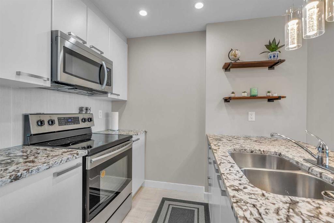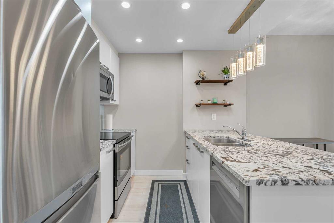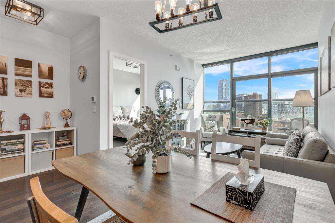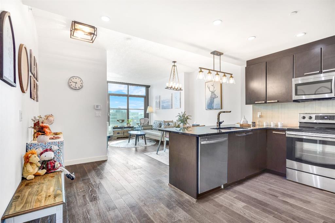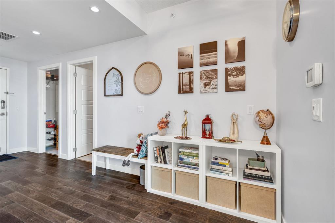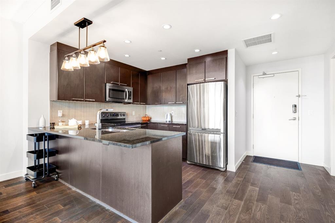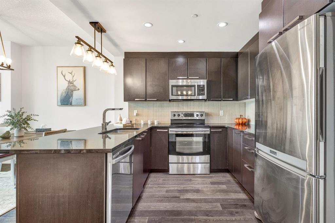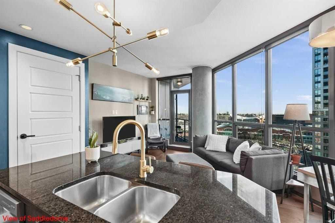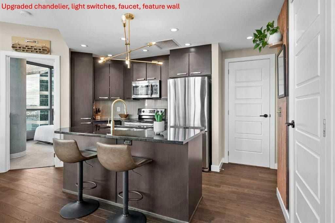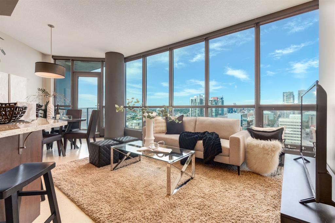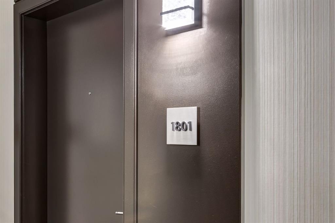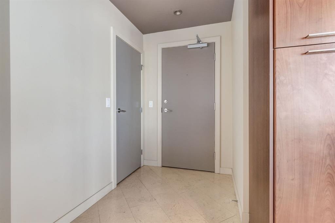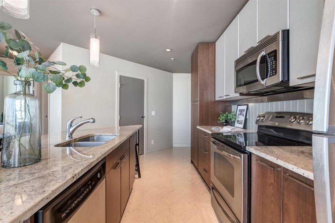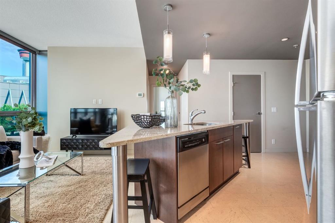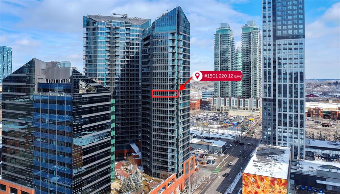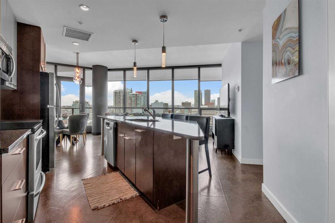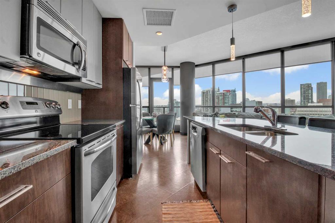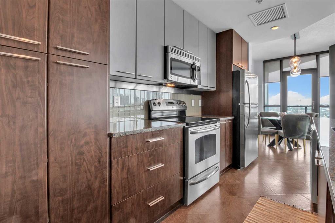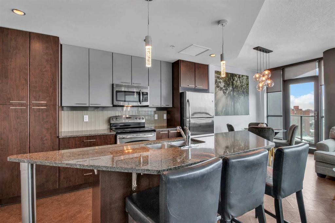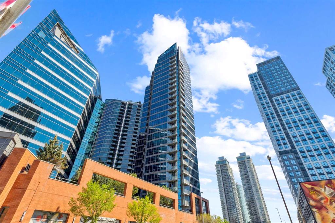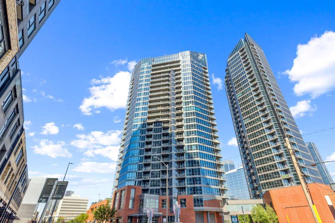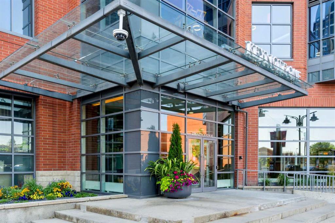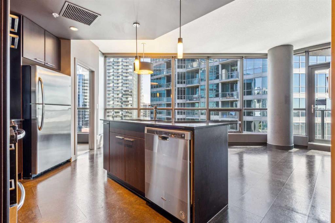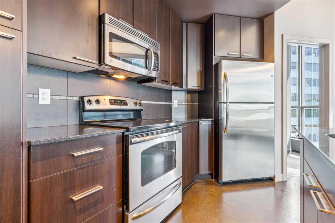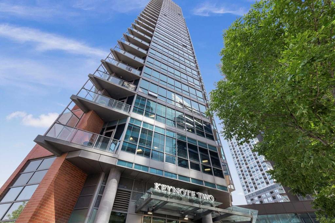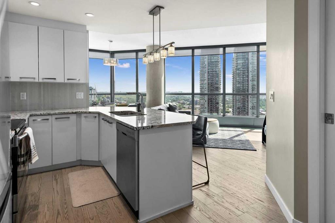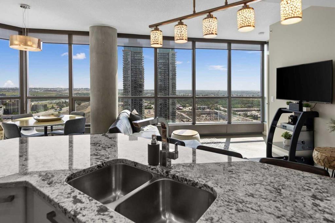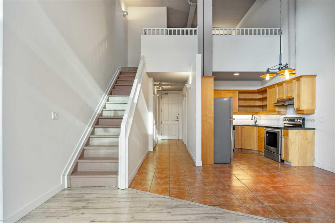1001, 220 12 Avenue SE
Calgary T2G0R5
MLS® Number: A2243645
$ 390,000
2
BEDROOMS
2 + 0
BATHROOMS
827
SQUARE FEET
2010
YEAR BUILT
Did you know? It's the simple things in life that make the biggest difference. Imagine living in this highly sought after 2 bed/2 bath downtown condo where you can walk, bike, or drive to work OR to a concert at the Saddledome. The BMO Centre, C-Train, East Village, 17th Avenue and many of Calgary’s best restaurants, shops, and nightlife are all just steps away. Life at Keynote One is all about Live, Work, Play. Enjoy Sunterra Market and Starbucks right in the building, and Sunterra Restaurant just across the way, you’re always a few steps from your morning coffee or gourmet groceries. When everything you love is right at your doorstep, life feels effortless. The moment you step in you will be in awe of the floor to ceiling windows with views that you'll never tire of seeing. The kitchen is both stylish and functional with gorgeous granite countertops, an upgraded sleek kitchen faucet, stainless steel appliances, and a large pantry. A dedicated dining area makes hosting friends and family a breeze, with the cozy living room being the perfect spot to unwind after a long day. Want to see the mountains? Check. Love watching fireworks? Check. Enjoy a peaceful courtyard view? Check. The primary bedroom includes floor to ceiling windows, an oversized walk-in closet and a 4-piece ensuite — complete with a curved shower rod for extra space and the privacy of your own water closet (a feature not found in every unit). The second bedroom works perfectly as a guest room, home office, or workout space, with the second full bathroom conveniently located right across the hall. Thoughtfully updated with blackout blinds, modern LED lighting and upgraded shower heads you will appreciate these little things that matter in day to day life, including insuite laundry. The welcoming common area is perfect for hosting. Enjoy game tables, cozy seating, a kitchen — plenty of room for friends and family to gather. On warm evenings, take it outside to the courtyard where multiple BBQs are ready for you to elevate your grilling skills. When guests stay over, two fully furnished suites are available to rent right in the building, saving them the hassle of booking a hotel. Everyday living is effortless here. Enjoy a state-of-the-art fitness facility with separate weight and cardio rooms (even a water station to keep you hydrated), garbage and recycling on-site, and guest parking free for up to 40 minutes. Your titled parking stall is just steps from the elevator, and you have your own dedicated storage locker, designated room for bike storage in the parkade, and even seasonal tire storage ( minimal fee ). This is more than a condo — it’s a lifestyle. And it’s waiting for you. Book a viewing with your favourite realtor today!
| COMMUNITY | Beltline |
| PROPERTY TYPE | Apartment |
| BUILDING TYPE | High Rise (5+ stories) |
| STYLE | Single Level Unit |
| YEAR BUILT | 2010 |
| SQUARE FOOTAGE | 827 |
| BEDROOMS | 2 |
| BATHROOMS | 2.00 |
| BASEMENT | |
| AMENITIES | |
| APPLIANCES | Dishwasher, Electric Oven, Microwave Hood Fan, Refrigerator, Washer/Dryer Stacked, Window Coverings |
| COOLING | Central Air |
| FIREPLACE | N/A |
| FLOORING | Carpet, Ceramic Tile, Cork |
| HEATING | Baseboard |
| LAUNDRY | In Unit |
| LOT FEATURES | |
| PARKING | Assigned, Parkade, Secured, Stall, Underground |
| RESTRICTIONS | Pet Restrictions or Board approval Required, Short Term Rentals Not Allowed |
| ROOF | |
| TITLE | Fee Simple |
| BROKER | CIR Realty |
| ROOMS | DIMENSIONS (m) | LEVEL |
|---|---|---|
| 3pc Bathroom | 5`2" x 7`11" | Main |
| 4pc Ensuite bath | 9`4" x 10`2" | Main |
| Bedroom | 9`4" x 12`10" | Main |
| Dining Room | 10`1" x 11`4" | Main |
| Kitchen | 10`1" x 11`4" | Main |
| Living Room | 9`8" x 12`6" | Main |
| Bedroom - Primary | 12`10" x 12`3" | Main |
| Walk-In Closet | 6`5" x 7`4" | Main |

