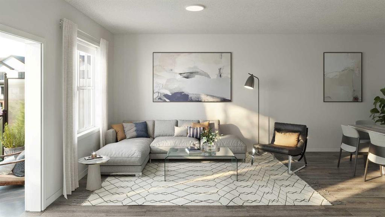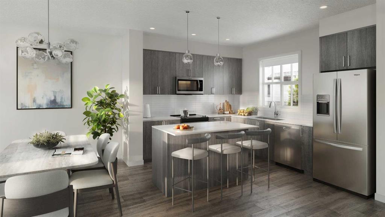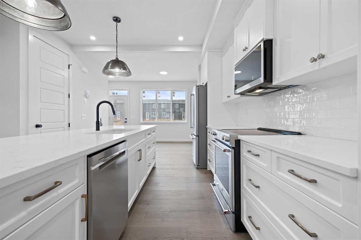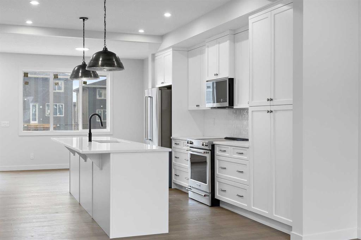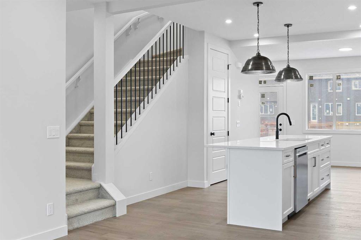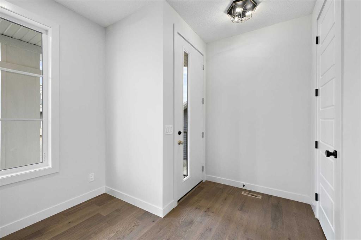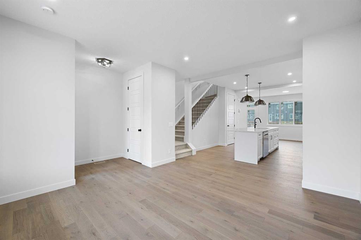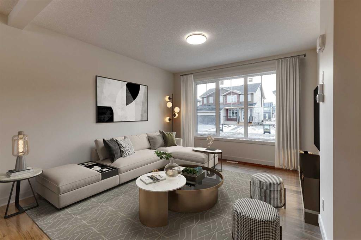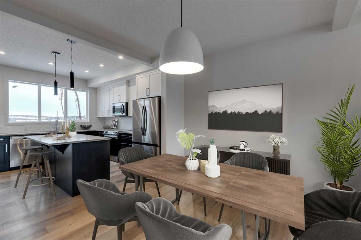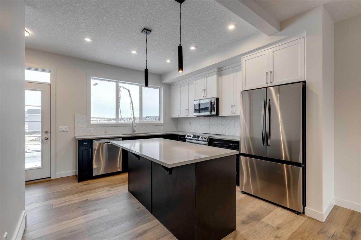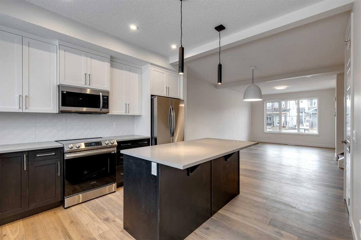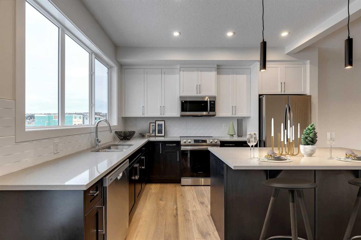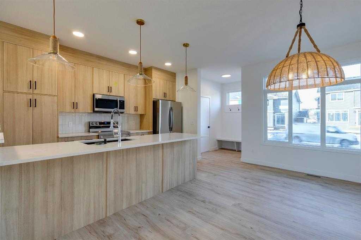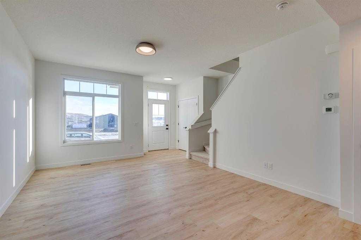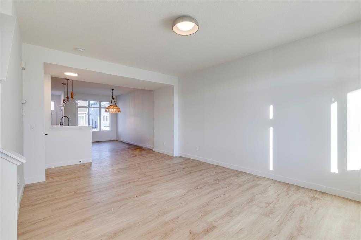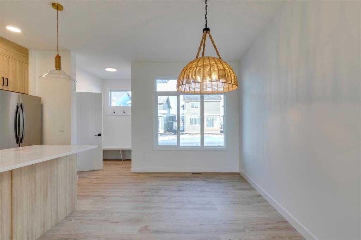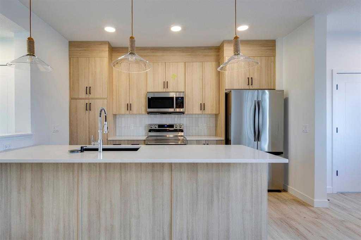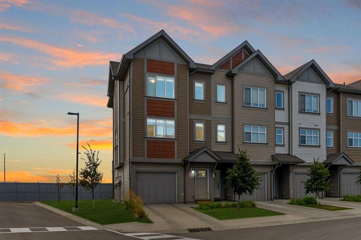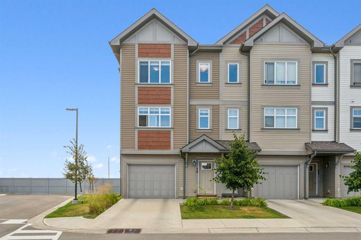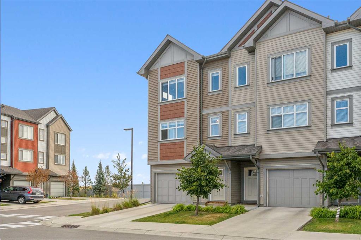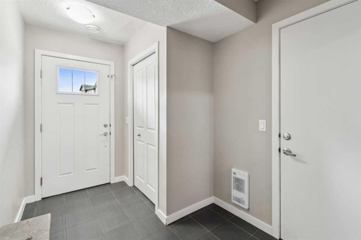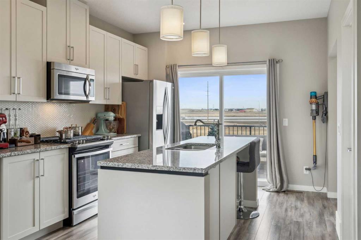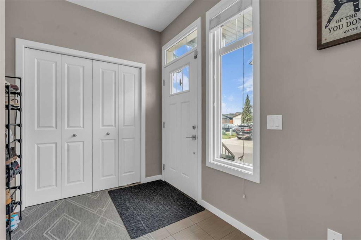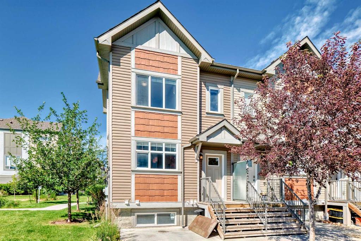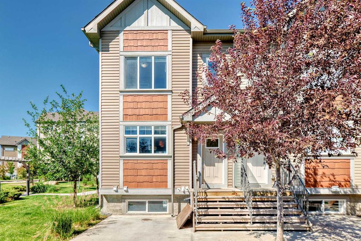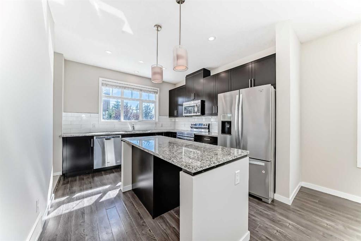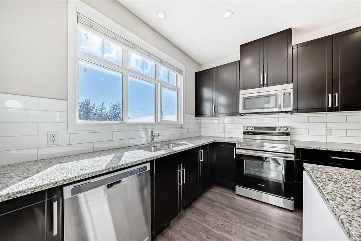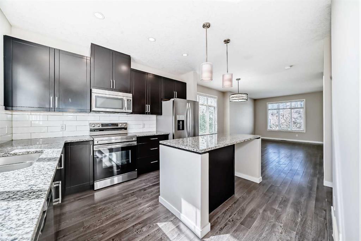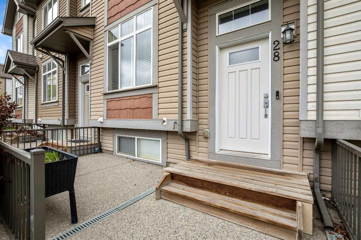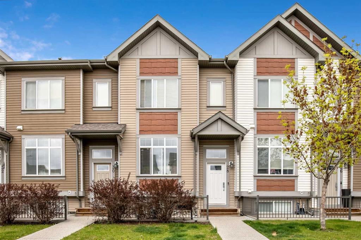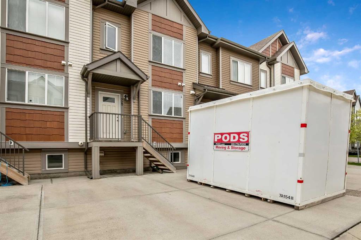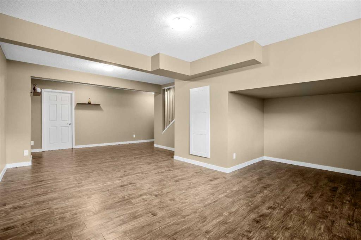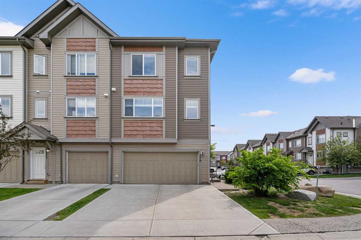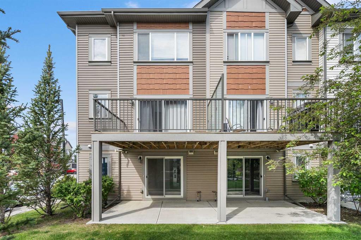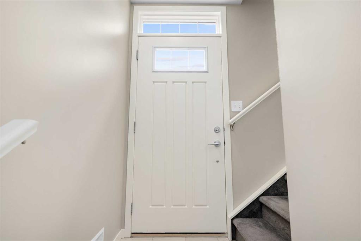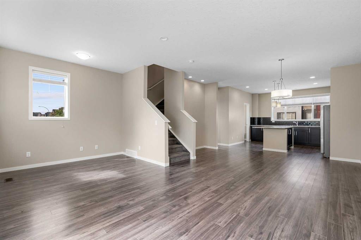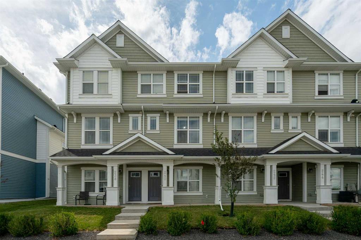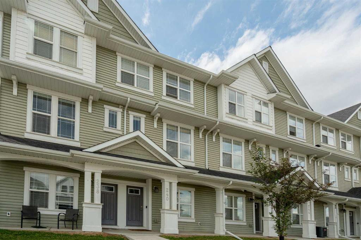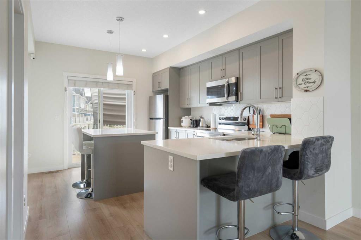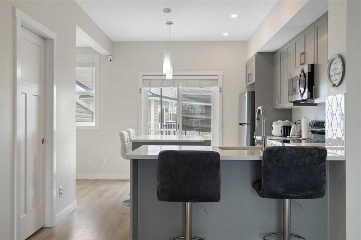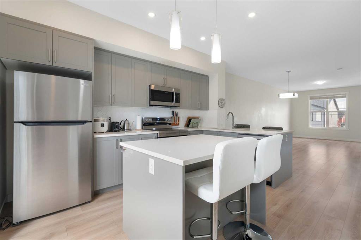10 Hotchkiss Parade SE
Calgary T2Z 0A0
MLS® Number: A2243085
$ 491,000
3
BEDROOMS
2 + 1
BATHROOMS
1,504
SQUARE FEET
2025
YEAR BUILT
Experience the perfect blend of function, style, and setting in this beautifully finished 3-bedroom, 2.5-bathroom townhome, complete with a spacious double car garage and thoughtfully upgraded interior. Set within one of Calgary’s most nature-forward communities, this home offers modern finishes, open-concept living, and access to a rare, preserved natural wetland—all just minutes from the essentials. From the moment you enter, you're welcomed by contemporary luxury vinyl plank flooring that runs through the lower entry, main living area, bathrooms, and laundry—durable, stylish, and easy to maintain. Plush carpet with 8lb underlay adds warmth to the upper stairs, hallway, and all three bedrooms. A 9’ ceiling on the main level and 8’ upstairs provide an airy, open feel, while a curated contemporary lighting package adds to the modern appeal. The kitchen is designed to impress with slab-profile cabinets, soft-close drawers, polished white quartz countertops, and a striking tile backsplash. Upgraded stainless steel appliances—including a French-door refrigerator, over-the-range microwave, electric range, and dishwasher—offer function without compromising style. An integrated eating bar and defined dining area make the heart of the home both social and efficient. A balcony just off the main living area gives you space to enjoy fresh air or fire up the BBQ using the built-in natural gas line. Whether it’s morning coffee or evening wine, it’s your private retreat outdoors. Upstairs, the home’s three bedrooms include a generous primary suite with its own quartz-finished ensuite, complete with tile backsplash and chrome fixtures. Two additional bedrooms are perfect for family, guests, or a home office, while a second full bathroom and upper-level stacked laundry offer practical convenience. With a double attached garage, you’ll have plenty of space for parking, storage, or weekend gear—whatever suits your lifestyle. Beyond the home itself, this master-planned community brings you closer to nature and connection. At its heart lies a 30-acre wetland reserve, complete with a scenic boardwalk, viewing deck, and bird blind—a peaceful escape surrounded by cattails, aquatic plants, and native wildlife. The wetland connects to a wider network of pathways, playgrounds, green spaces, and even a community greenhouse and shared garden. You’re also just minutes from shopping and dining in Mahogany and Copperfield, the South Health Campus, and commuter routes like Stoney Trail and 52 Street, making everyday errands and work commutes effortless. Spacious, stylish, and part of something truly special—this townhome is more than just a place to live. It’s a space to grow, connect, and thrive.
| COMMUNITY | Hotchkiss |
| PROPERTY TYPE | Row/Townhouse |
| BUILDING TYPE | Five Plus |
| STYLE | 3 Storey |
| YEAR BUILT | 2025 |
| SQUARE FOOTAGE | 1,504 |
| BEDROOMS | 3 |
| BATHROOMS | 3.00 |
| BASEMENT | None |
| AMENITIES | |
| APPLIANCES | Dishwasher, Dryer, Electric Stove, Garage Control(s), Microwave Hood Fan, Refrigerator, Washer |
| COOLING | None |
| FIREPLACE | N/A |
| FLOORING | Carpet, Vinyl Plank |
| HEATING | Forced Air |
| LAUNDRY | In Unit |
| LOT FEATURES | See Remarks |
| PARKING | Double Garage Attached |
| RESTRICTIONS | None Known |
| ROOF | Asphalt Shingle |
| TITLE | Fee Simple |
| BROKER | Real Broker |
| ROOMS | DIMENSIONS (m) | LEVEL |
|---|---|---|
| Den | 9`2" x 7`4" | Lower |
| Kitchen | 12`6" x 10`1" | Main |
| Dining Room | 12`6" x 8`4" | Main |
| Living Room | 14`0" x 13`7" | Main |
| 2pc Bathroom | Main | |
| 4pc Bathroom | Upper | |
| 3pc Ensuite bath | Upper | |
| Bedroom - Primary | 14`7" x 10`6" | Upper |
| Bedroom | 9`11" x 8`7" | Upper |
| Bedroom | 9`9" x 9`3" | Upper |

