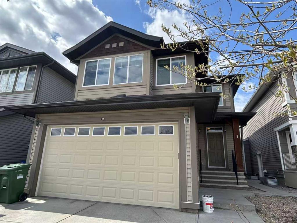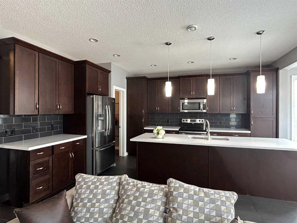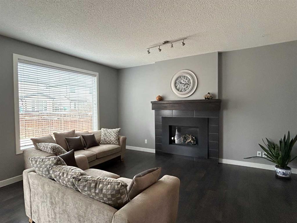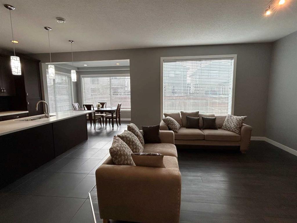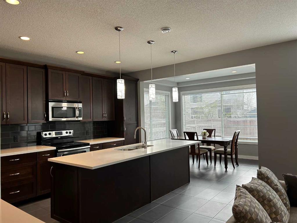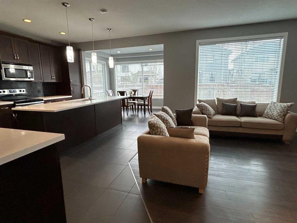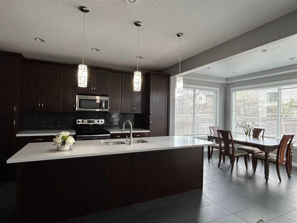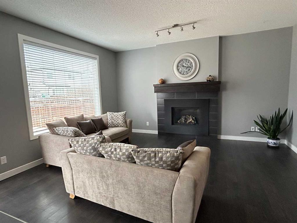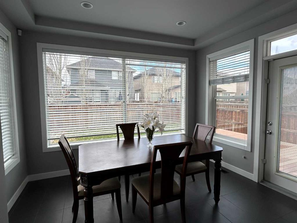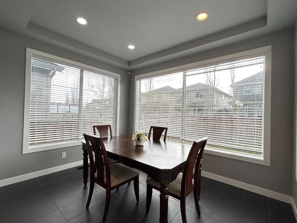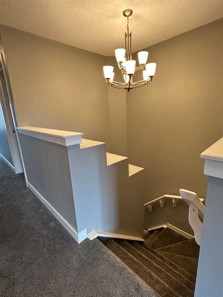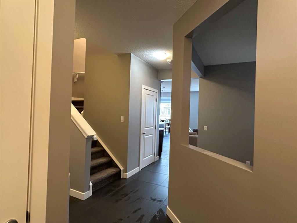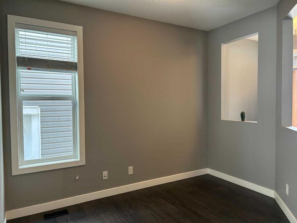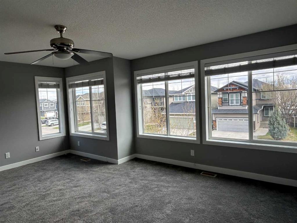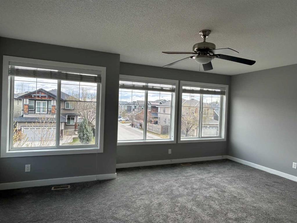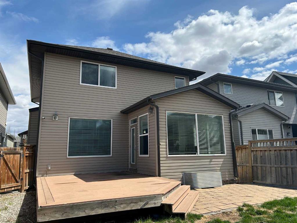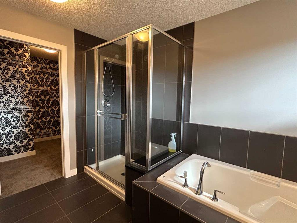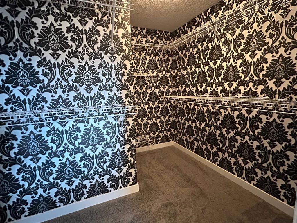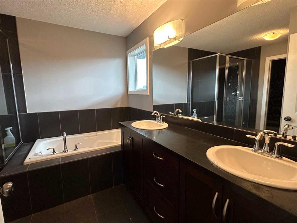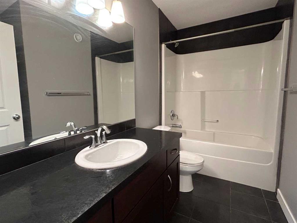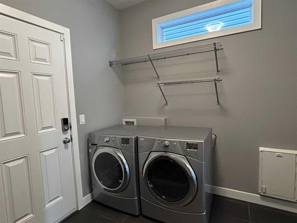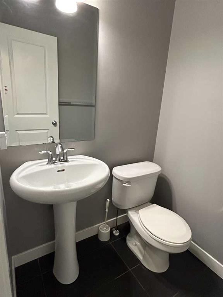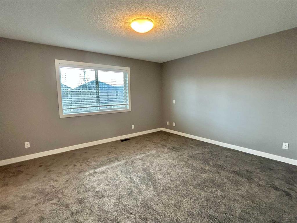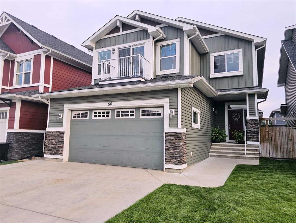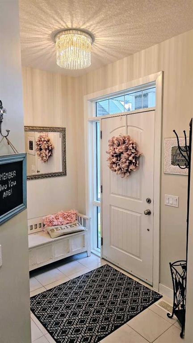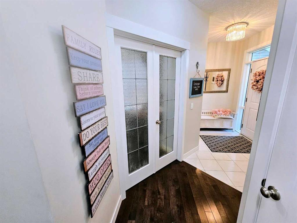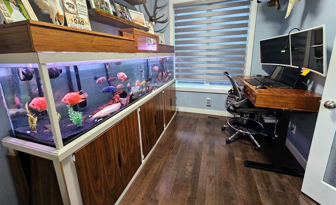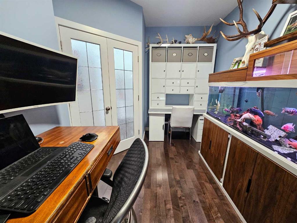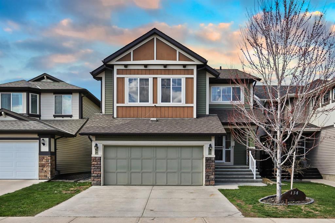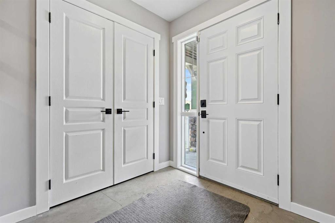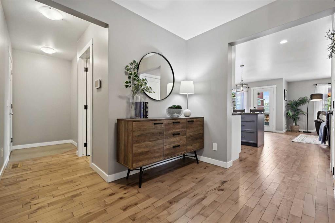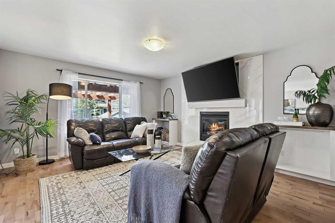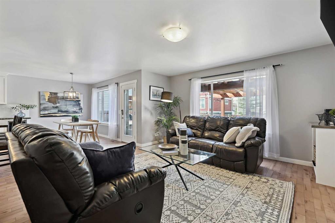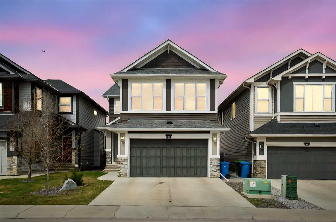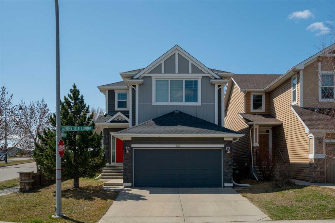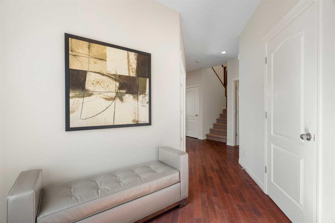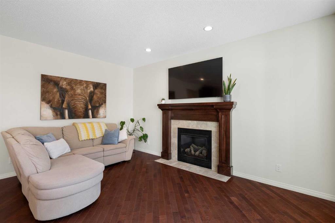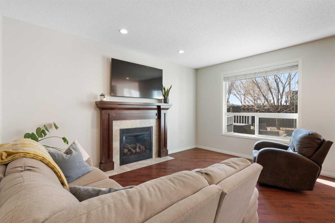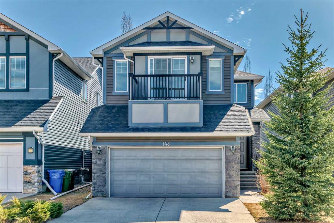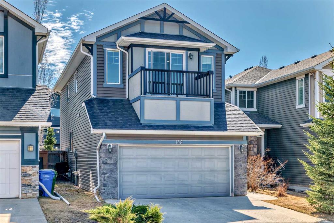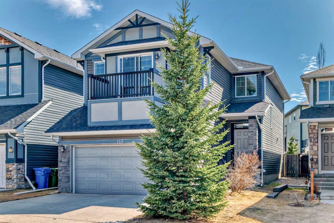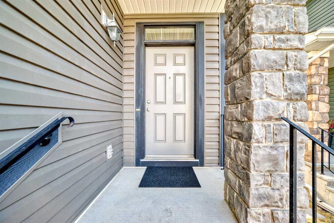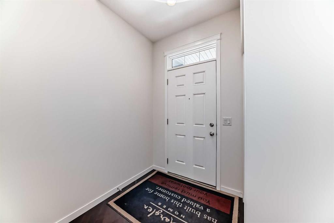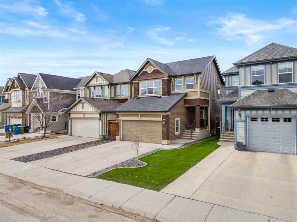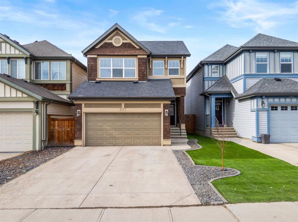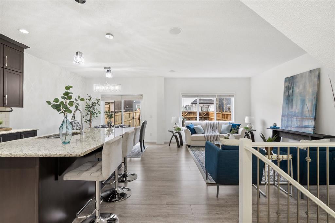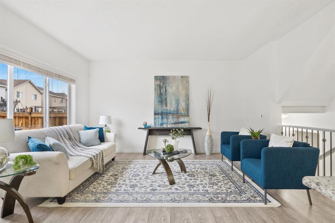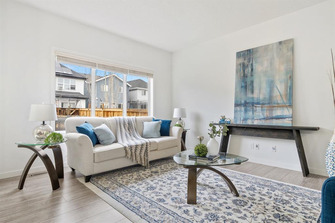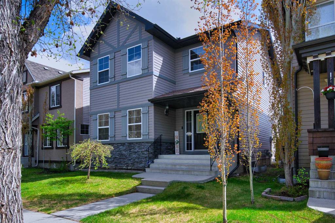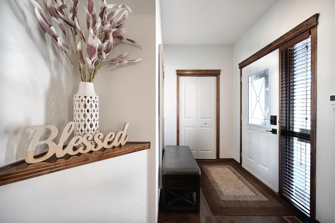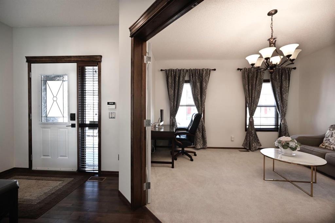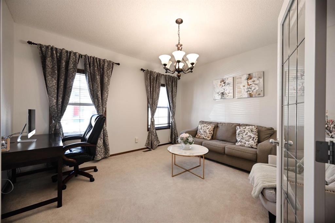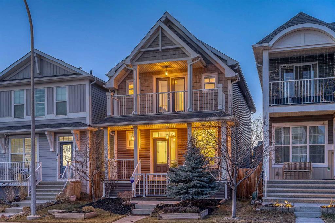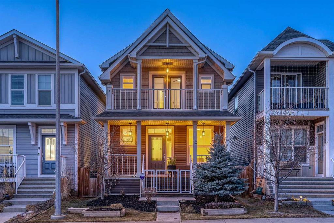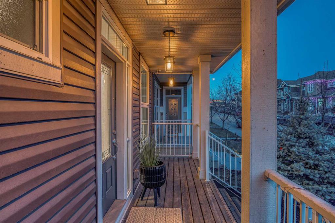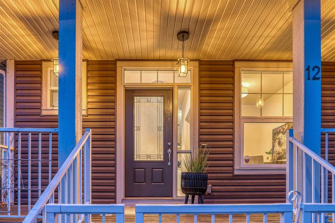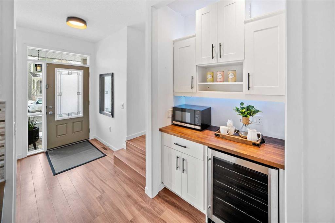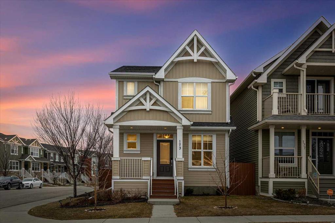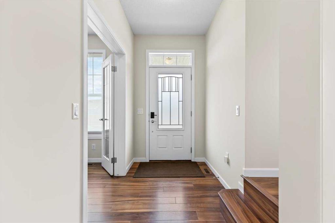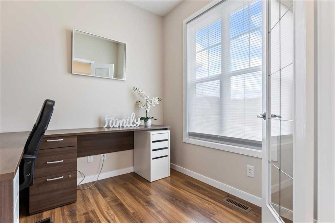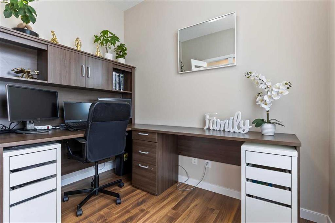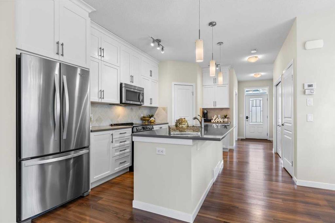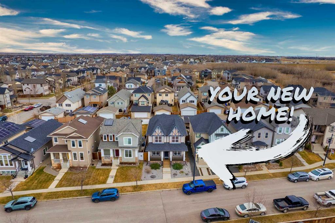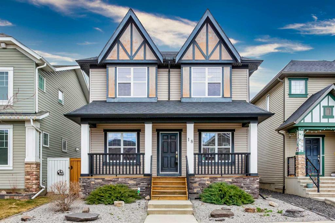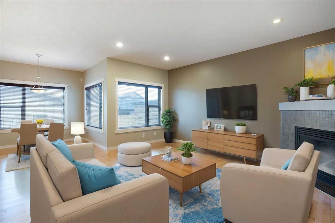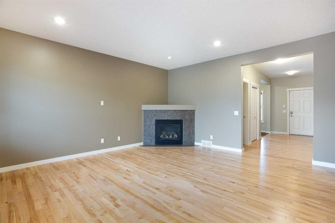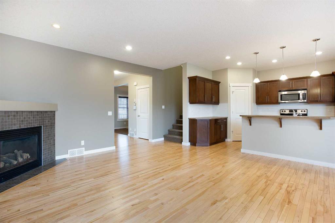1 Auburn glen Gardens SE
Calgary T3M 0R3
MLS® Number: A2216567
$ 768,000
3
BEDROOMS
2 + 1
BATHROOMS
2,173
SQUARE FEET
2011
YEAR BUILT
Move in ready beautiful family home. locate in a quite area has an open concept main level with living room featuring a cozy gas fireplace, a fantastic kitchen with a dining area with patio door to large deck and nice private backyard, New carpet and counter tops and paint. Upstairs the massive bonus rooms divides the master retreat from the other 2 very generously sized bedrooms. The convenient and spacious laundry complete the mud good sized mudroom. The award winning community has so much to offer and too much to mention. Come explore the area and check out this wonderful home and make it yours.
| COMMUNITY | Auburn Bay |
| PROPERTY TYPE | Detached |
| BUILDING TYPE | House |
| STYLE | 2 Storey |
| YEAR BUILT | 2011 |
| SQUARE FOOTAGE | 2,173 |
| BEDROOMS | 3 |
| BATHROOMS | 3.00 |
| BASEMENT | Full, Unfinished |
| AMENITIES | |
| APPLIANCES | Dishwasher, Dryer, Electric Range, Garage Control(s), Microwave Hood Fan, Refrigerator, Washer |
| COOLING | Central Air |
| FIREPLACE | Gas, Great Room, Tile |
| FLOORING | Carpet, Ceramic Tile, Laminate |
| HEATING | Forced Air, Natural Gas |
| LAUNDRY | Laundry Room |
| LOT FEATURES | Back Yard, Landscaped, Lawn, Private, Rectangular Lot |
| PARKING | Concrete Driveway, Double Garage Attached, Driveway, Garage Door Opener, Insulated |
| RESTRICTIONS | None Known |
| ROOF | Asphalt Shingle |
| TITLE | Fee Simple |
| BROKER | Kirin Realty & Management Inc. |
| ROOMS | DIMENSIONS (m) | LEVEL |
|---|---|---|
| Living Room | 15`9" x 13`1" | Main |
| Kitchen | 12`5" x 15`6" | Main |
| Dining Room | 9`6" x 11`11" | Main |
| Office | 7`11" x 11`1" | Main |
| Mud Room | 8`3" x 8`2" | Main |
| 2pc Bathroom | 4`7" x 4`10" | Main |
| 5pc Ensuite bath | 9`6" x 10`11" | Second |
| 4pc Bathroom | 4`11" x 9`6" | Second |
| Bedroom - Primary | 13`0" x 14`11" | Second |
| Bedroom | 9`6" x 12`1" | Second |
| Bonus Room | 13`0" x 17`11" | Second |
| Bedroom | 11`5" x 9`2" | Second |

