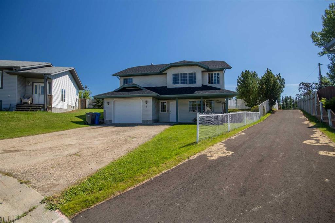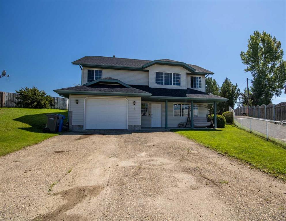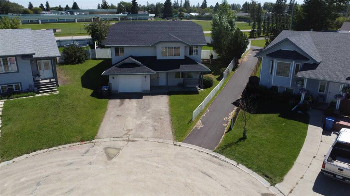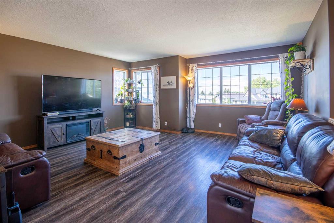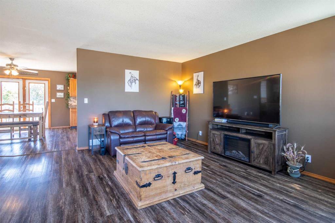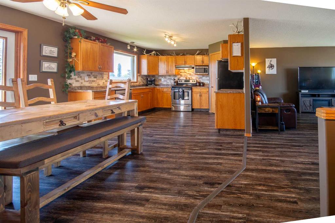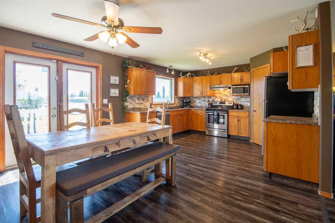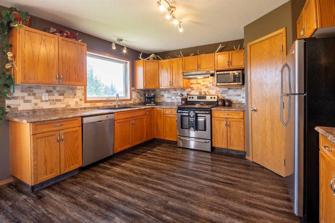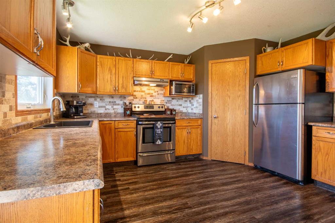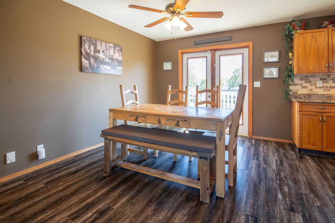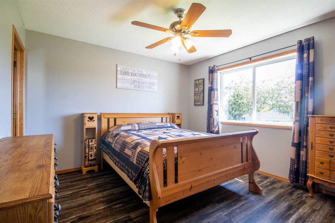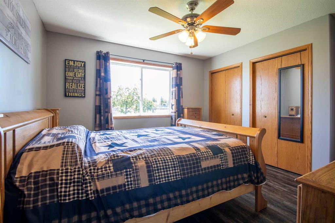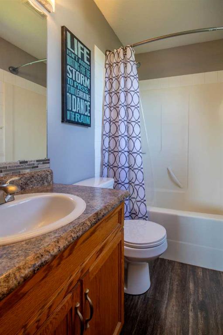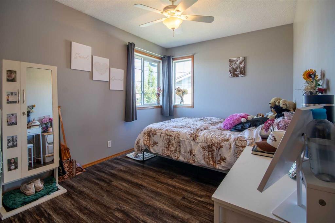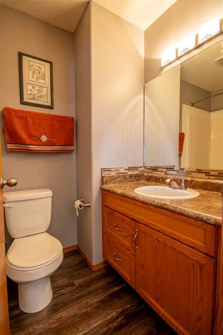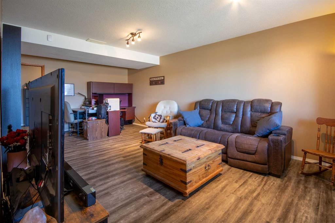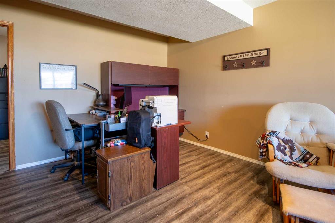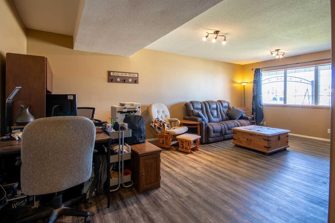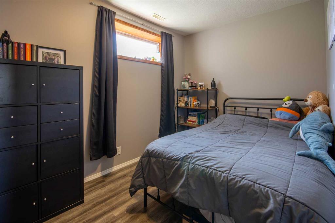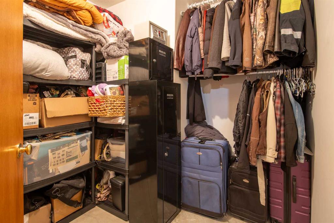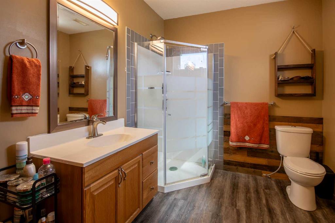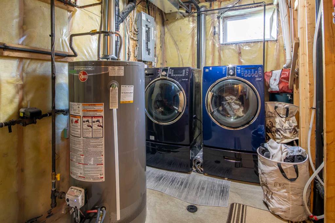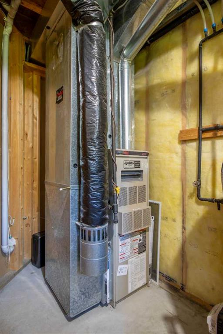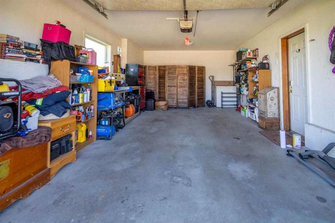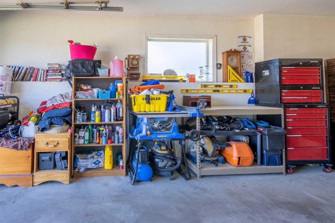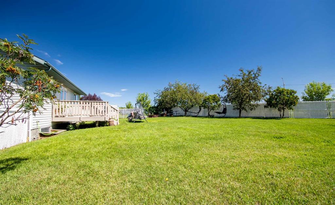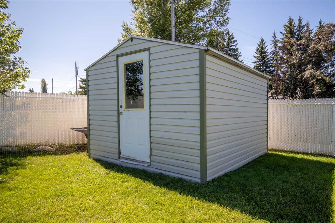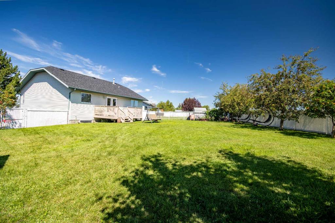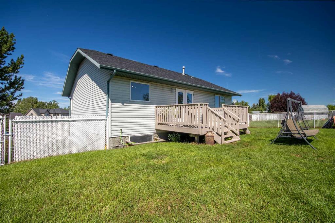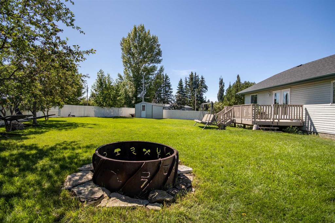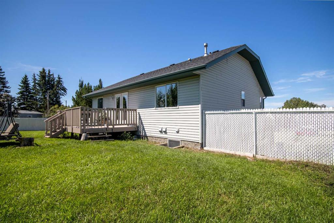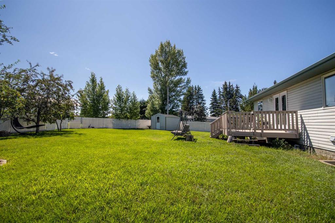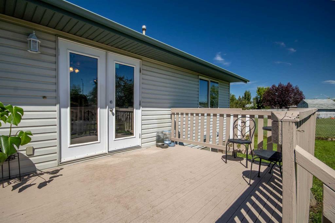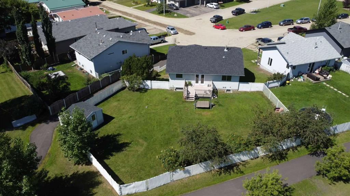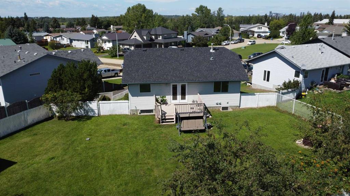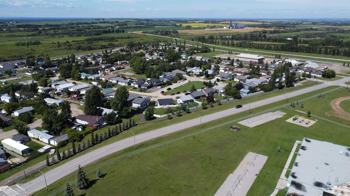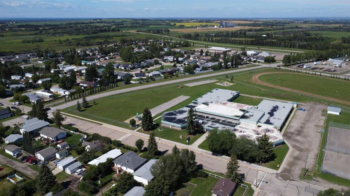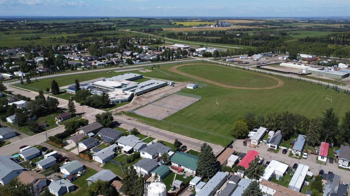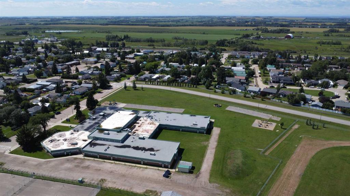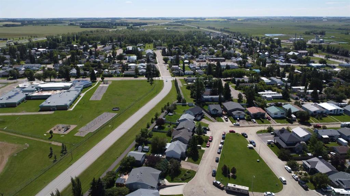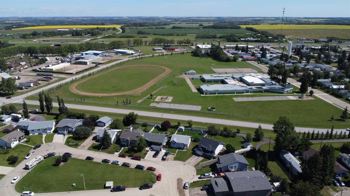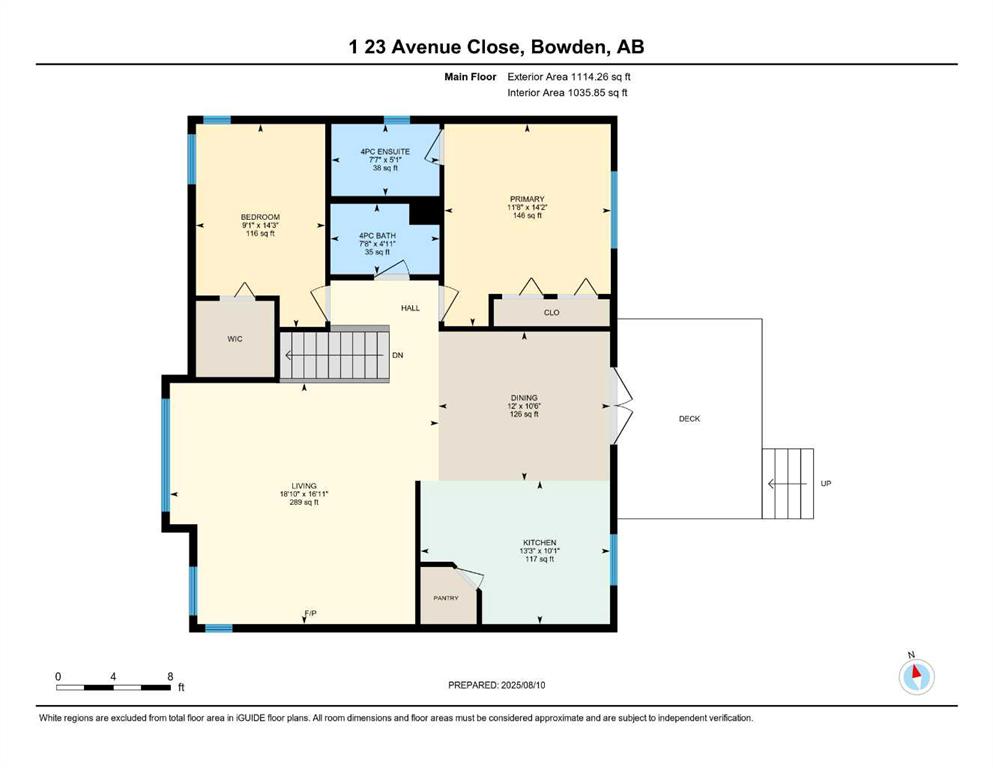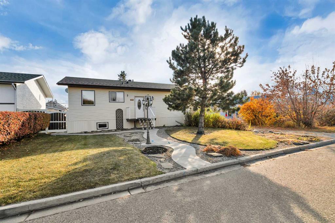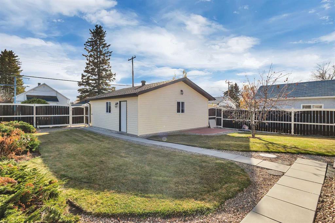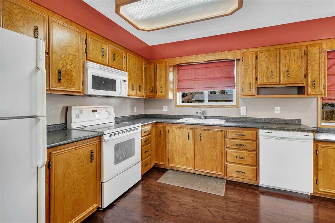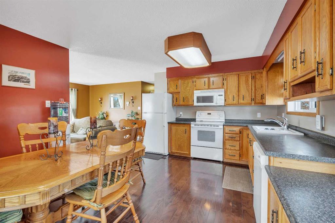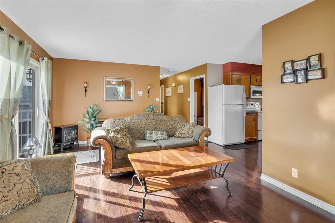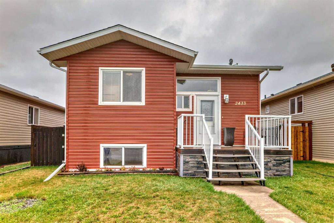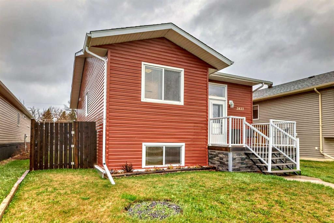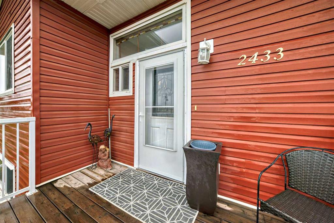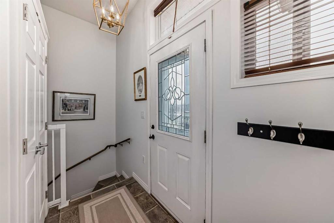$ 374,900
3
BEDROOMS
3 + 0
BATHROOMS
2007
YEAR BUILT
Everything you were hoping for and more is what you will find in this affordable 3 bedroom, 3 bathroom bungalow. Nicely nestled in a quiet close and boasting a huge fenced back yard and is conveniently located across the road from the K-12 school. Main floor provides a spacious living room with an abundance of windows allowing for the natural light as well as a birds-eye view of the front street and spectacular views to the west. On to the dining area and good sized functional kitchen with plenty of cabinets, a corner pantry and a great layout for hosting family, friends and entertaining. The kitchen has seen numerous updates over the years including counter-tops, backsplash, sink and appliances. The primary bedroom with 4pce ensuite and double closets is of good size. Another bedroom with walk-in closet and a 4 pce bathroom round out this level. Lower level is where you will find the perfect space to relax and unwind in the family room great for game/movie nights or perhaps a teenagers hangout! The third bedroom is decent sized and is ready for guests or that teenager! This level has a 3 pce. bathroom, great storage room set up for those extra coats and totes and the utility room with the laundry pair. Off the dining area, east facing garden doors lead you out to the deck which is perfect for the BBQ, entertaining or soaking up the sun and watching the kids in the enormous fenced back yard. You are sure to appreciate the attached garage which provides for plenty of storage as well. This home boasts a unique floor plan and is ideal for so many situations. New shingles in 2022. Bowden is a community that is conveniently situated between Olds and Innisfail and has seen substantial growth over the recent years. This home is ideally situated within the town and is handy to almost everything!! Drive a little....save a lot!! Come check it out, you will be glad you did.
| COMMUNITY | |
| PROPERTY TYPE | Detached |
| BUILDING TYPE | House |
| STYLE | Bungalow |
| YEAR BUILT | 2007 |
| SQUARE FOOTAGE | 1,114 |
| BEDROOMS | 3 |
| BATHROOMS | 3.00 |
| BASEMENT | Finished, Full, Walk-Out To Grade |
| AMENITIES | |
| APPLIANCES | Dishwasher, Dryer, Garage Control(s), Microwave, Range Hood, Refrigerator, Stove(s), Washer, Window Coverings |
| COOLING | None |
| FIREPLACE | N/A |
| FLOORING | Laminate, Vinyl |
| HEATING | Forced Air |
| LAUNDRY | In Basement |
| LOT FEATURES | Back Yard, Cul-De-Sac, Irregular Lot, No Neighbours Behind, Pie Shaped Lot |
| PARKING | Single Garage Attached |
| RESTRICTIONS | None Known |
| ROOF | Asphalt Shingle |
| TITLE | Fee Simple |
| BROKER | REMAX ACA Realty |
| ROOMS | DIMENSIONS (m) | LEVEL |
|---|---|---|
| Game Room | 22`2" x 12`6" | Lower |
| Bedroom | 8`0" x 12`4" | Lower |
| Furnace/Utility Room | 6`9" x 13`3" | Lower |
| Storage | 8`0" x 9`11" | Lower |
| 3pc Bathroom | 7`5" x 12`2" | Lower |
| Bedroom - Primary | 11`8" x 14`2" | Main |
| Bedroom | 9`1" x 14`3" | Main |
| Kitchen | 13`3" x 10`1" | Main |
| Dining Room | 12`0" x 10`6" | Main |
| Living Room | 18`10" x 16`11" | Main |
| 4pc Ensuite bath | 7`7" x 5`1" | Main |
| 4pc Bathroom | 7`8" x 4`11" | Main |

